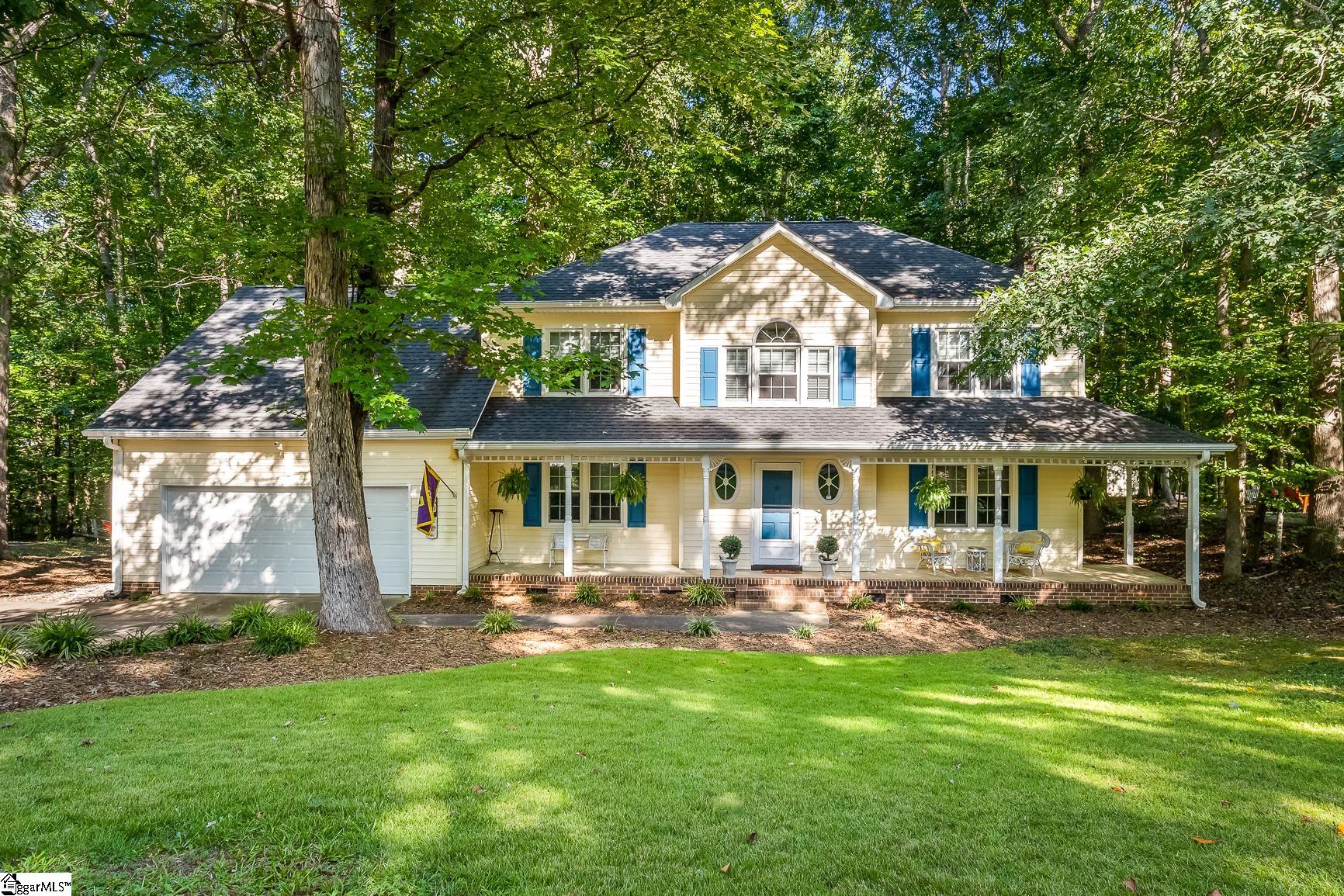
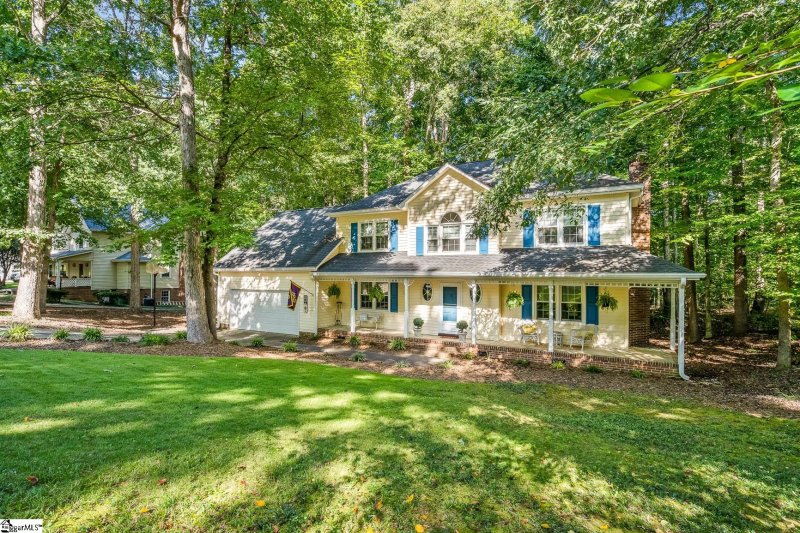
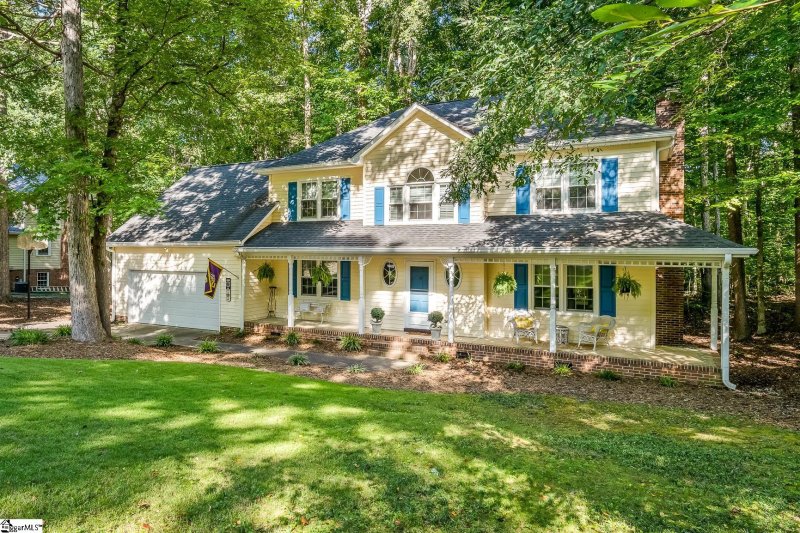
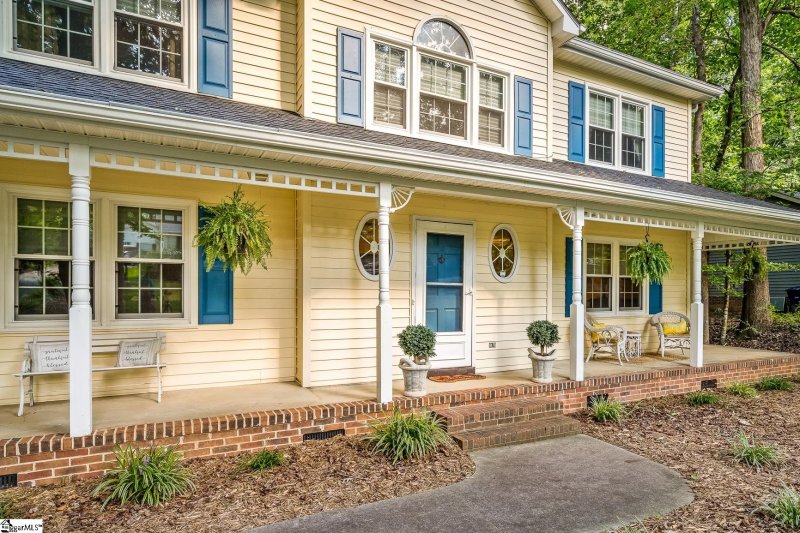
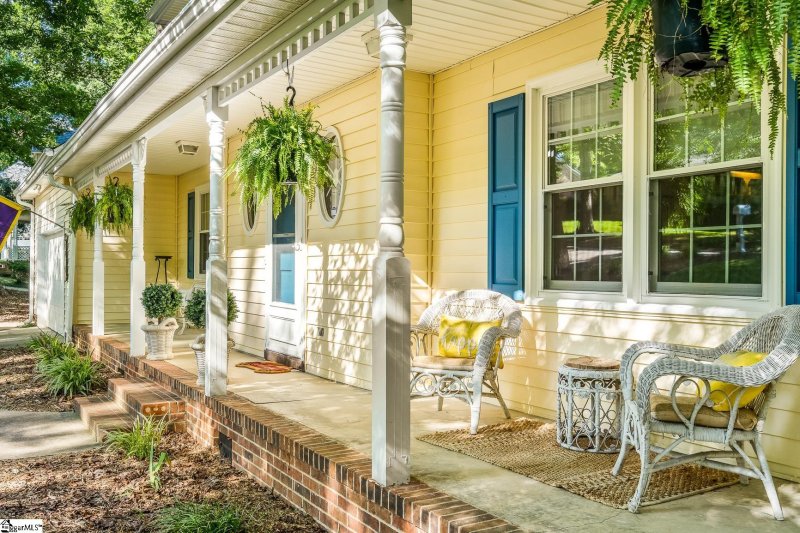

206 Quail Run Circle in Quail Run, Fountain Inn, SC
SOLD206 Quail Run Circle, Fountain Inn, SC 29644
$349,000
$349,000
Sale Summary
Sold below asking price • Sold in typical time frame
Does this home feel like a match?
Let us know — it helps us curate better suggestions for you.
Property Highlights
Bedrooms
3
Bathrooms
2
Property Details
This Property Has Been Sold
This property sold 2 years ago and is no longer available for purchase.
View active listings in Quail Run →OPEN HOUSE THIS SUNDAY, OCTOBER 9th 2-4 PM. Welcome to the desirable Quail Run, an established neighborhood with a grand, tree-lined entrance in which homes rarely come on the market. This is your chance to own a charming 3 BR, 2.
Time on Site
3 years ago
Property Type
Residential
Year Built
1990
Lot Size
31,798 SqFt
Price/Sq.Ft.
N/A
HOA Fees
Request Info from Buyer's AgentProperty Details
School Information
Additional Information
Region
Agent Contacts
- Greenville: (864) 757-4000
- Simpsonville: (864) 881-2800
Community & H O A
Room Dimensions
Property Details
- Creek
- Fenced Yard
- Sloped
- Some Trees
- Underground Utilities
- Wooded
Exterior Features
- Extra Pad
- Paved
- Deck
- Porch-Front
- Some Storm Doors
- Tilt Out Windows
- Vinyl/Aluminum Trim
- Windows-Insulated
Interior Features
- 1st Floor
- Walk-in
- Dryer – Electric Hookup
- Carpet
- Ceramic Tile
- Wood
- Laminate Flooring
- Vinyl
- Dishwasher
- Disposal
- Oven-Self Cleaning
- Oven-Electric
- Stand Alone Rng-Electric
- Stand Alone Rng-Smooth Tp
- Attic
- Garage
- Laundry
- Office/Study
- Bonus Room/Rec Room
- 2nd Stair Case
- Attic Stairs Disappearing
- Bookcase
- Cable Available
- Ceiling Fan
- Ceiling Blown
- Smoke Detector
- Window Trmnts-Some Remain
- Tub-Jetted
- Walk In Closet
- Countertops-Other
- Countertops – Laminate
- Pantry – Closet
Systems & Utilities
- Gas
- Tankless
- Central Forced
- Electric
- Multi-Units
- Multi-Units
- Natural Gas
Showing & Documentation
- Seller Disclosure
- Other/See Remarks
- Appointment/Call Center
- Occupied
- Lockbox-Electronic
- Copy Earnest Money Check
- Pre-approve/Proof of Fund
- Signed SDS
- Specified Sales Contract
The information is being provided by Greater Greenville MLS. Information deemed reliable but not guaranteed. Information is provided for consumers' personal, non-commercial use, and may not be used for any purpose other than the identification of potential properties for purchase. Copyright 2025 Greater Greenville MLS. All Rights Reserved.
