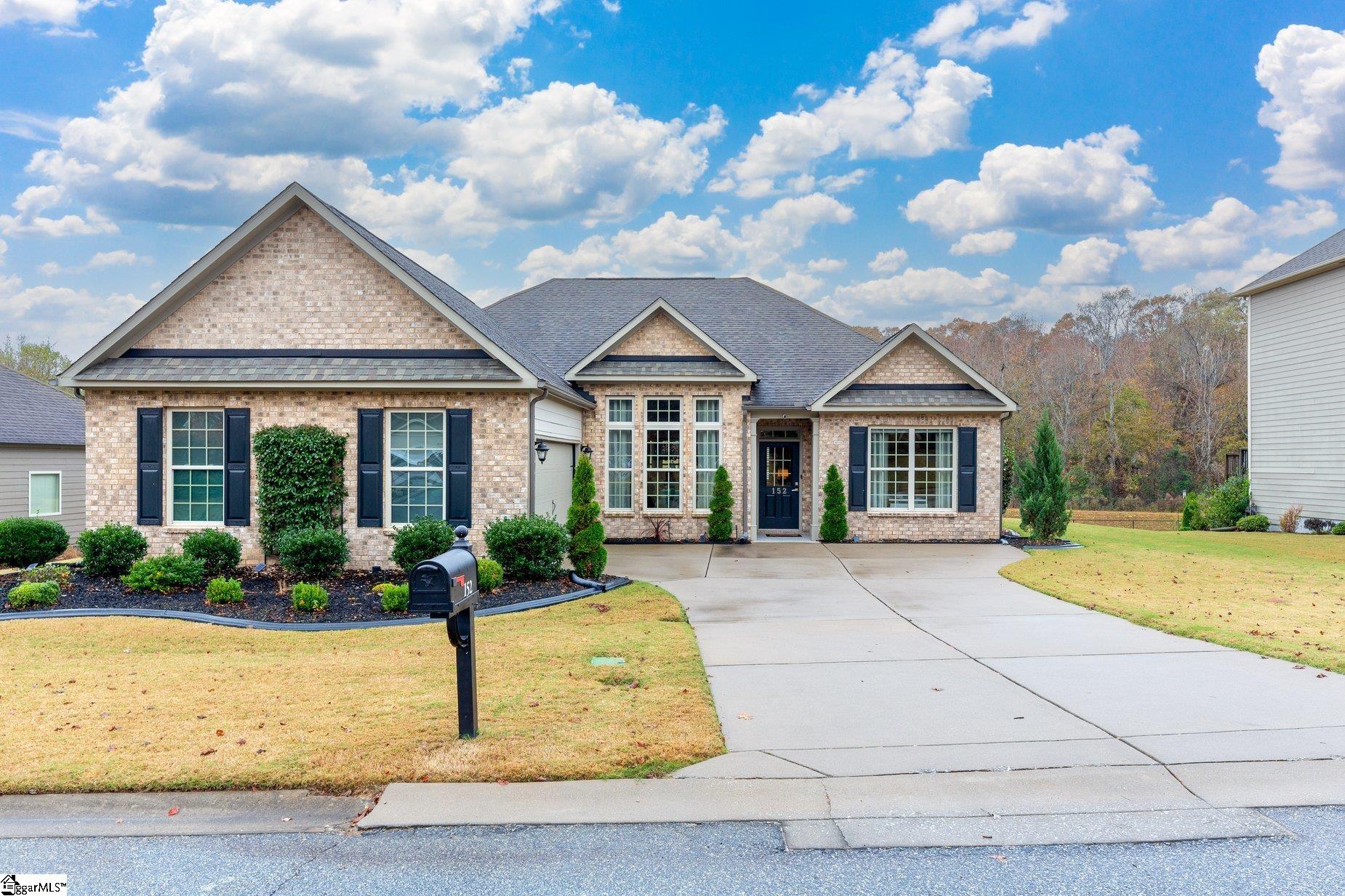
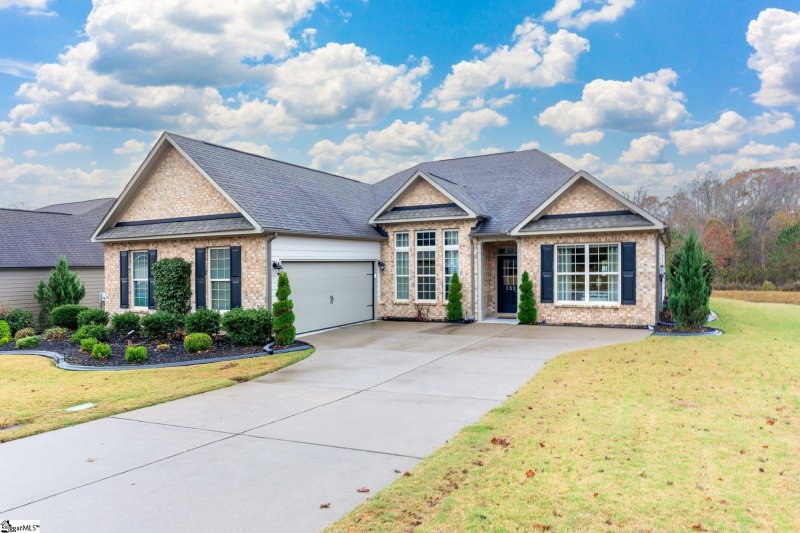
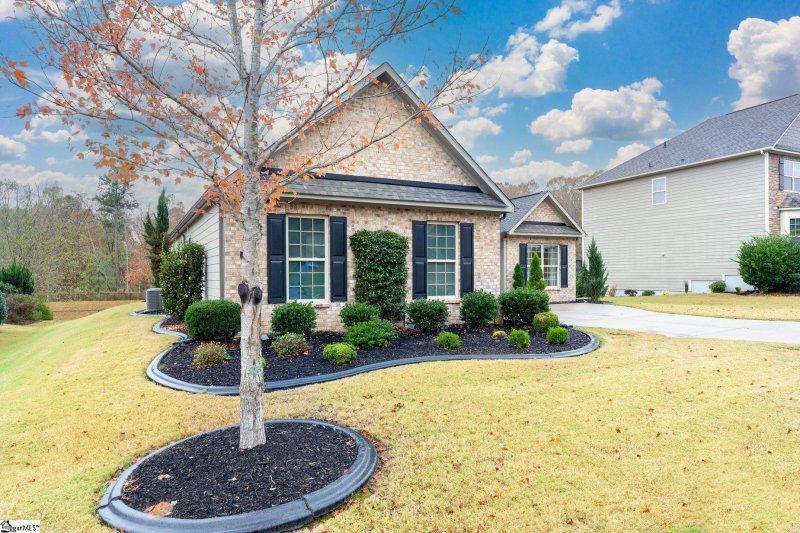
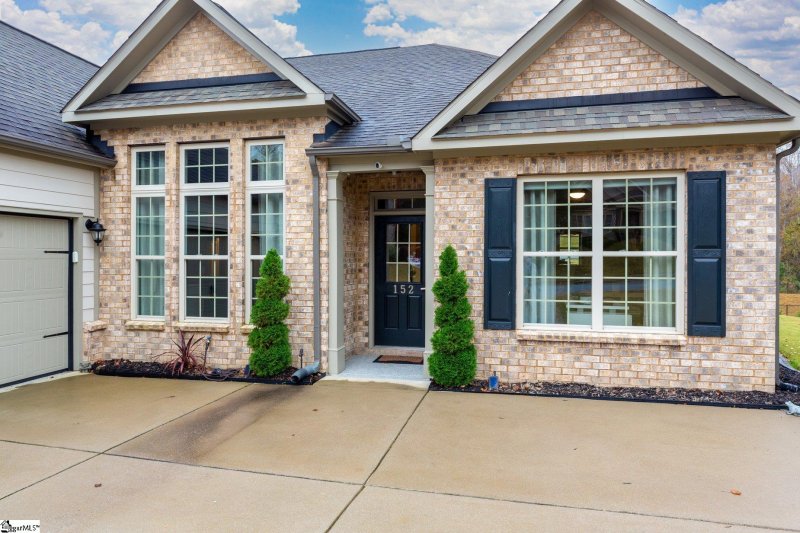
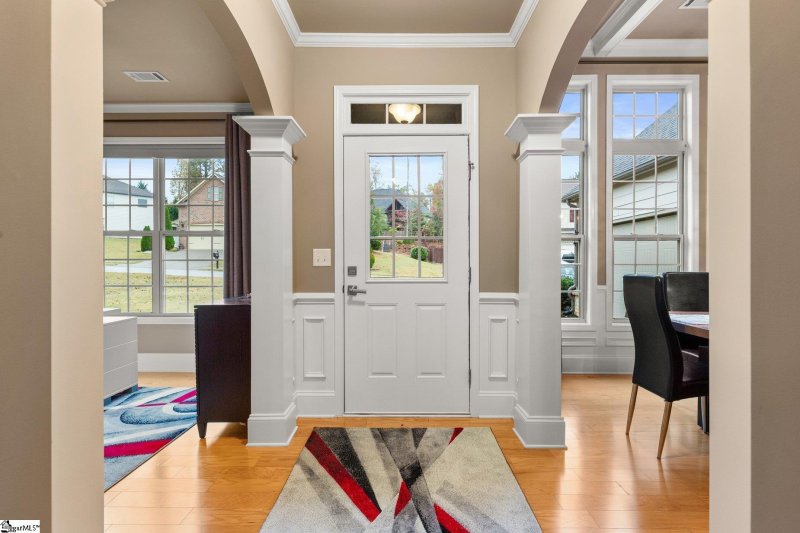
152 Carolina Oaks Drive in Carolina Oaks, Fountain Inn, SC
SOLD152 Carolina Oaks Drive, Fountain Inn, SC 29644
$474,980
$474,980
Sale Summary
Sold at asking price • Sold quickly
Does this home feel like a match?
Let us know — it helps us curate better suggestions for you.
Property Highlights
Bedrooms
3
Bathrooms
2
Living Area
2,230 SqFt
Property Details
This Property Has Been Sold
This property sold 11 months ago and is no longer available for purchase.
View active listings in Carolina Oaks →This exquisitely maintained ranch-style home seamlessly combines elegance and functionality, offering three bedrooms, two and a half bathrooms, and a truly turn-key ready living experience. With hardwood floors throughout, every detail has been carefully curated to exude quality and timeless charm. Upon entry, you are welcomed by a versatile space ideal for a home office, sitting room, or library.
Time on Site
1 year ago
Property Type
Residential
Year Built
N/A
Lot Size
10,890 SqFt
Price/Sq.Ft.
$213
HOA Fees
Request Info from Buyer's AgentProperty Details
School Information
Loading map...
Additional Information
Agent Contacts
- Greenville: (864) 757-4000
- Simpsonville: (864) 881-2800
Community & H O A
Room Dimensions
Property Details
- Level
- Some Trees
Exterior Features
- Brick Veneer-Partial
- Hardboard Siding
- Patio
- Porch-Front
- Outdoor Kitchen
- Porch-Covered Back
Interior Features
- 1st Floor
- Walk-in
- Ceramic Tile
- Wood
- Cook Top-Gas
- Dishwasher
- Disposal
- Refrigerator
- Microwave-Built In
- Attic
- Garage
- Laundry
- Office/Study
- Ceiling 9ft+
- Ceiling Smooth
- Countertops Granite
- Open Floor Plan
- Tub Garden
- Walk In Closet
- Pantry – Closet
Systems & Utilities
- Central Forced
- Electric
Showing & Documentation
- Advance Notice Required
- Appointment/Call Center
- Occupied
- Lockbox-Electronic
- Copy Earnest Money Check
- Pre-approve/Proof of Fund
- Signed SDS
- Specified Sales Contract
The information is being provided by Greater Greenville MLS. Information deemed reliable but not guaranteed. Information is provided for consumers' personal, non-commercial use, and may not be used for any purpose other than the identification of potential properties for purchase. Copyright 2025 Greater Greenville MLS. All Rights Reserved.
