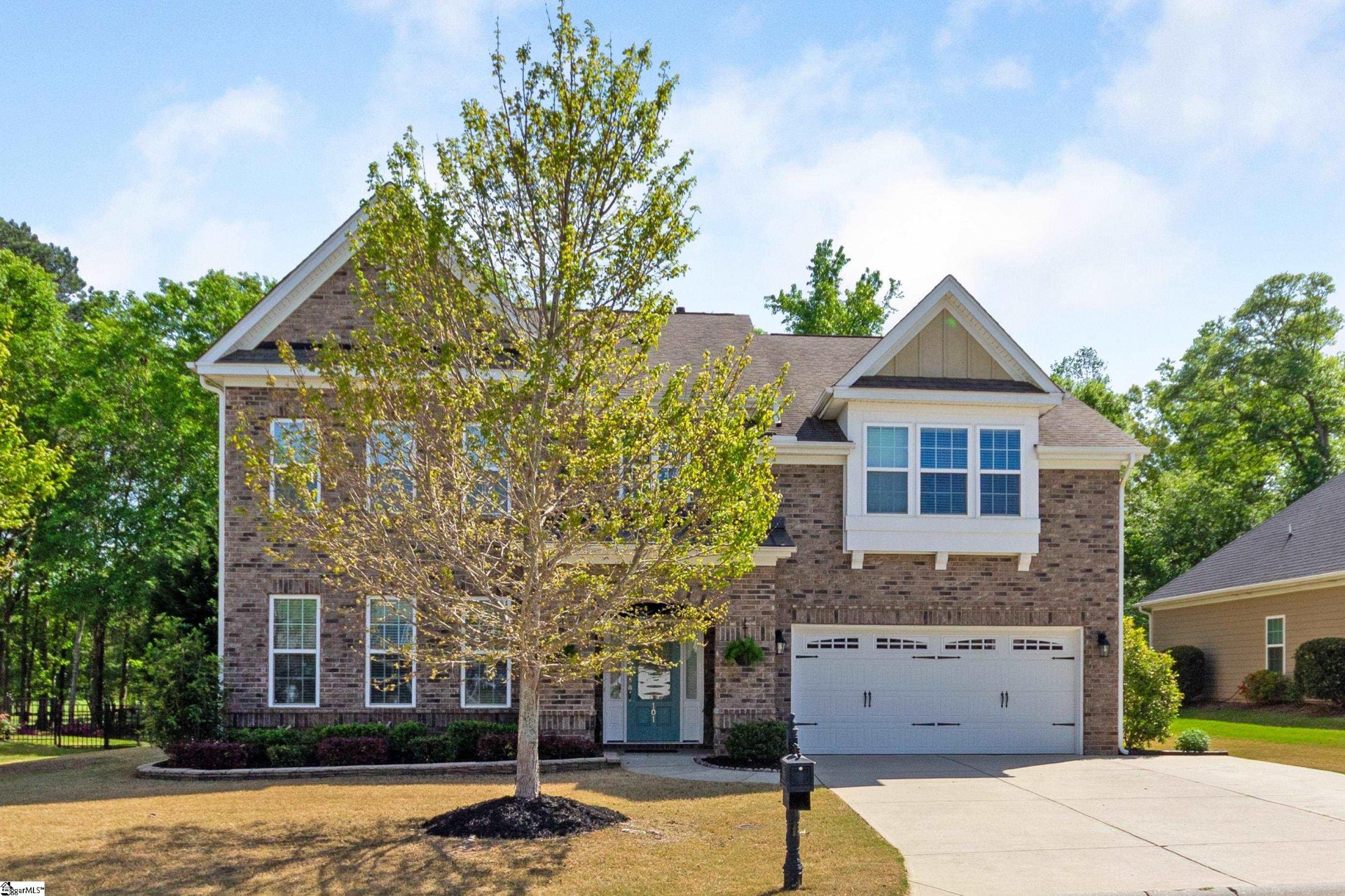
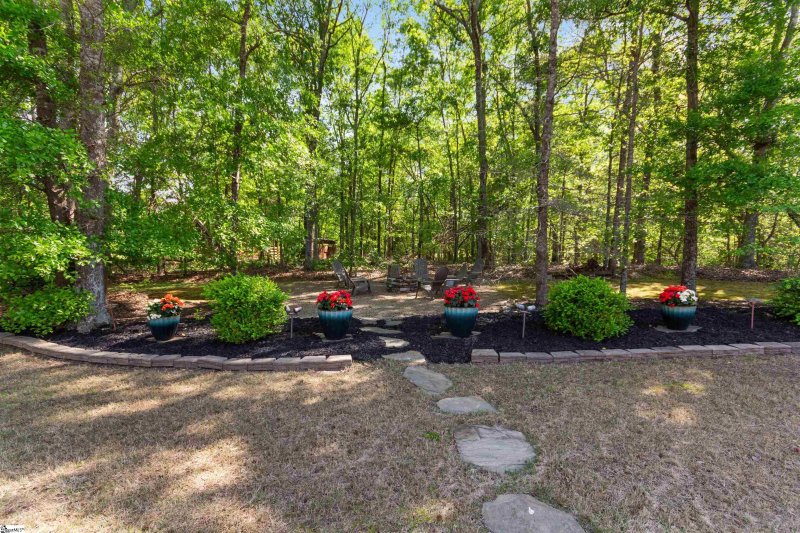
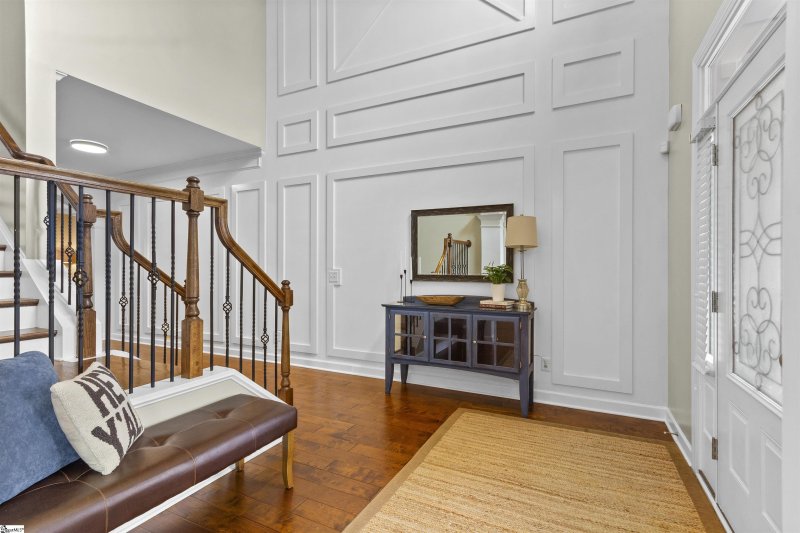
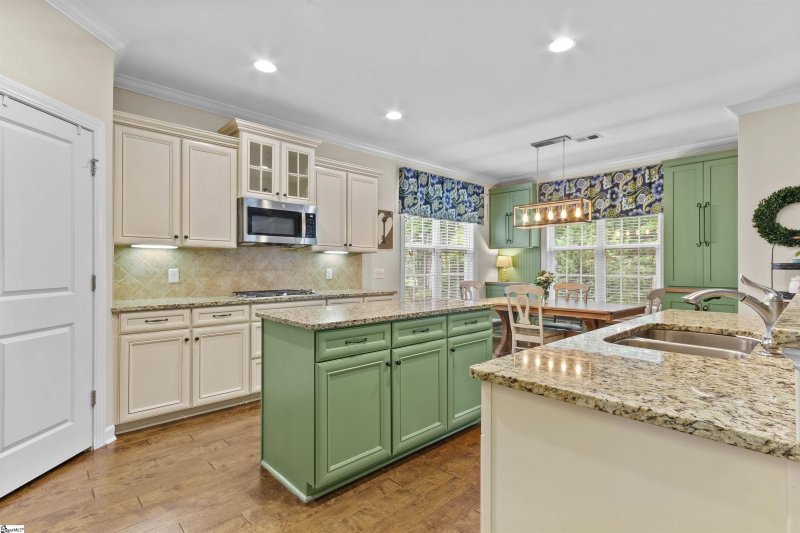
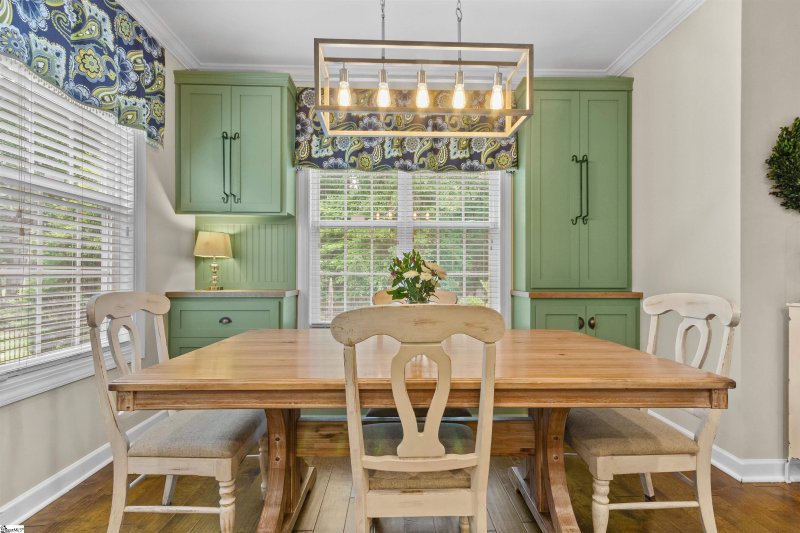
Spacious 5-Bedroom Fountain Inn Home with Pool, Patio, Sunroom
SOLD101 Belgian Blue Way, Fountain Inn, SC 29644
$625,000
$625,000
Sale Summary
Sold at asking price • Sold quickly
Does this home feel like a match?
Let us know — it helps us curate better suggestions for you.
Property Highlights
Bedrooms
5
Bathrooms
3
Living Area
3,894 SqFt
Property Details
This Property Has Been Sold
This property sold 5 months ago and is no longer available for purchase.
View active listings in West Farm →You ll love this spacious, well-maintained home with just under 3,900 square feet with 5 bedrooms, a large flex space, 3 full baths, and a smart layout that fits every stage of life. From the charming brick front and covered entry to the peaceful backyard and bright sunroom, this one truly checks all the boxes. Step into the impressive two-story foyer with custom millwork, flanked by a formal dining room with a coffered ceiling and a formal living area-both featuring arched entryways that add charm and warmth.
Time on Site
7 months ago
Property Type
Residential
Year Built
2015
Lot Size
9,583 SqFt
Price/Sq.Ft.
$161
HOA Fees
Request Info from Buyer's AgentProperty Details
School Information
Loading map...
Additional Information
Agent Contacts
- Greenville: (864) 757-4000
- Simpsonville: (864) 881-2800
Community & H O A
Room Dimensions
Property Details
- Level
- Some Trees
- Underground Utilities
Exterior Features
- Extra Pad
- Paved Concrete
- Hardboard Siding
- Brick Veneer-Full
- Patio
- Porch-Covered Back
Interior Features
- 2nd Floor
- Walk-in
- Dryer – Electric Hookup
- Washer Connection
- Carpet
- Ceramic Tile
- Wood
- Vinyl
- Cook Top-Gas
- Dishwasher
- Disposal
- Dryer
- Oven(s)-Wall
- Refrigerator
- Washer
- Double Oven
- Microwave-Built In
- Attic
- Garage
- Laundry
- Sun Room
- Bonus Room/Rec Room
- Breakfast Area
- 2 Story Foyer
- Attic Stairs Disappearing
- Cable Available
- Ceiling 9ft+
- Ceiling Fan
- Ceiling Smooth
- Countertops Granite
- Open Floor Plan
- Smoke Detector
- Window Trmnts-Some Remain
- Tub Garden
- Walk In Closet
- Ceiling – Coffered
- Pantry – Walk In
Systems & Utilities
- Gas
- Tankless
- Central Forced
- Electric
- Multi-Units
- Forced Air
- Multi-Units
- Natural Gas
Showing & Documentation
- Home Inspection
- Seller Disclosure
- SQFT Sketch
- Appointment/Call Center
- Occupied
- Lockbox-Electronic
The information is being provided by Greater Greenville MLS. Information deemed reliable but not guaranteed. Information is provided for consumers' personal, non-commercial use, and may not be used for any purpose other than the identification of potential properties for purchase. Copyright 2025 Greater Greenville MLS. All Rights Reserved.
