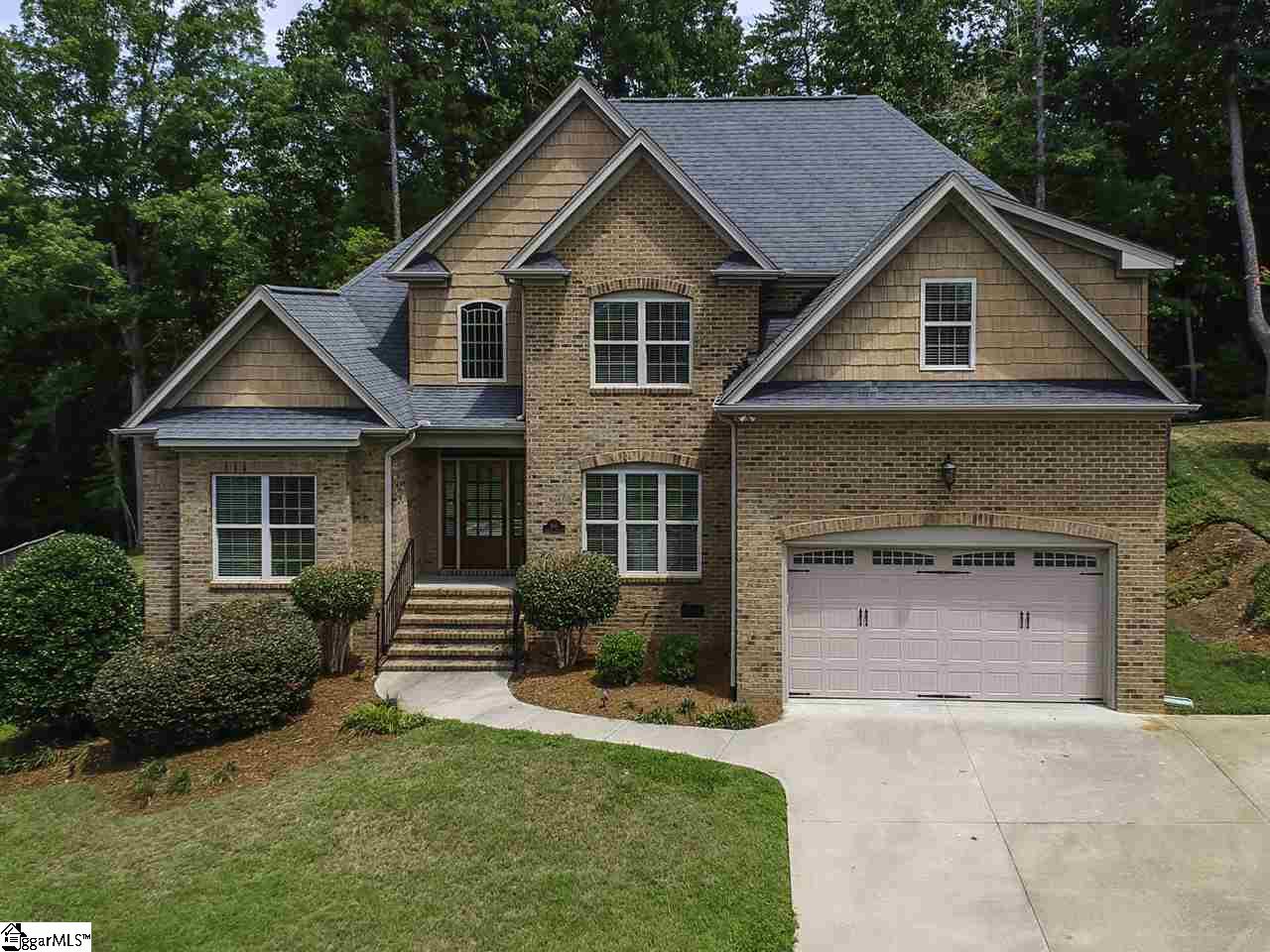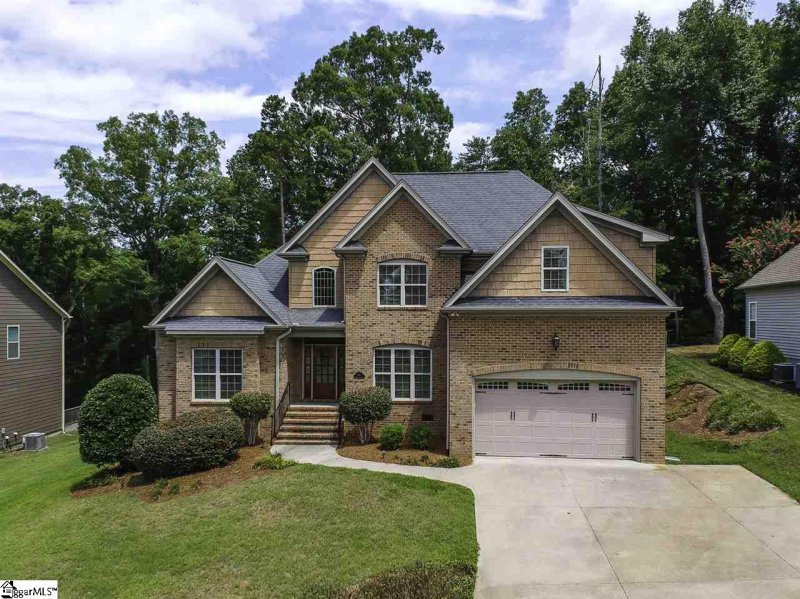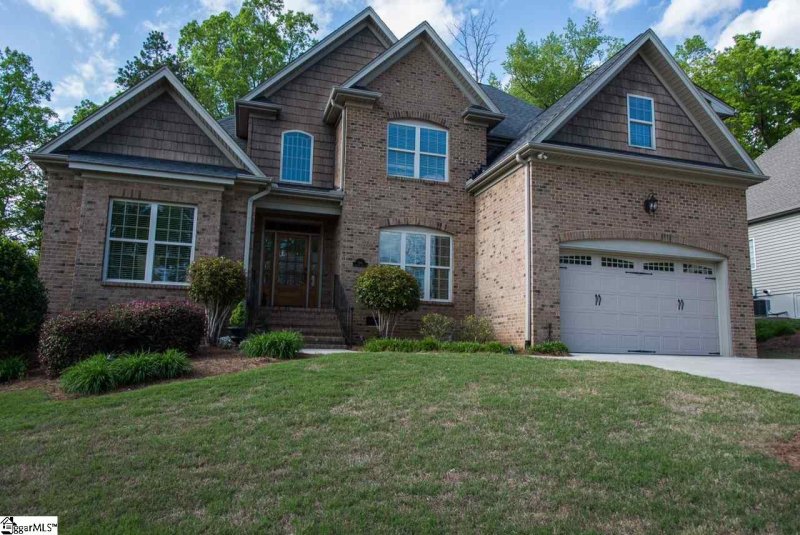




100 Carolina Oaks Drive in Carolina Oaks, Fountain Inn, SC
SOLD100 Carolina Oaks Drive, Fountain Inn, SC 29644
$325,000
$325,000
Sale Summary
Sold below asking price • Sold quickly
Does this home feel like a match?
Let us know — it helps us curate better suggestions for you.
Property Highlights
Bedrooms
5
Bathrooms
3
Property Details
This Property Has Been Sold
This property sold 7 years ago and is no longer available for purchase.
View active listings in Carolina Oaks →Enjoy the relaxing setting of this beautiful home at 100 Carolina Oaks Drive in Fountain Inn. This gorgeous luxury home has 5 bedrooms and 3 full baths, fenced yard, wooded and private, huge 16x16 screen porch and lots more to offer its new owner. The home was custom built less than 10 years ago and looks as new today as it did then.
Time on Site
7 years ago
Property Type
Residential
Year Built
N/A
Lot Size
14,374 SqFt
Price/Sq.Ft.
N/A
HOA Fees
Request Info from Buyer's AgentProperty Details
School Information
Loading map...
Additional Information
Agent Contacts
- Greenville: (864) 757-4000
- Simpsonville: (864) 881-2800
Community & H O A
Room Dimensions
Property Details
- Fenced Yard
- Sloped
- Some Trees
- Underground Utilities
- Wooded
Exterior Features
- Hardboard Siding
- Vinyl Siding
- Brick Veneer-Full
- Deck
- Porch-Screened
- Tilt Out Windows
- Vinyl/Aluminum Trim
- Windows-Insulated
- Outdoor Fireplace
- Sprklr In Grnd-Full Yard
Interior Features
- 1st Floor
- Walk-in
- Carpet
- Ceramic Tile
- Wood
- Cook Top-Smooth
- Dishwasher
- Disposal
- Microwave-Stand Alone
- Oven-Self Cleaning
- Oven-Electric
- Stand Alone Rng-Electric
- Laundry
- Bonus Room/Rec Room
- 2 Story Foyer
- Cable Available
- Ceiling 9ft+
- Ceiling Fan
- Ceiling Cathedral/Vaulted
- Ceiling Smooth
- Ceiling Trey
- Central Vacuum
- Countertops Granite
- Open Floor Plan
- Smoke Detector
- Window Trmnts-Some Remain
- Tub-Jetted
- Walk In Closet
- Split Floor Plan
- Ceiling – Coffered
- Pantry – Closet
Systems & Utilities
- Central Forced
- Electric
- Multi-Units
- Electric
- Forced Air
- Multi-Units
Showing & Documentation
- Restric.Cov/By-Laws
- Seller Disclosure
- Advance Notice Required
- Appointment/Call Center
- Vacant
- Lockbox-Electronic
- Copy Earnest Money Check
- Pre-approve/Proof of Fund
- Signed SDS
The information is being provided by Greater Greenville MLS. Information deemed reliable but not guaranteed. Information is provided for consumers' personal, non-commercial use, and may not be used for any purpose other than the identification of potential properties for purchase. Copyright 2025 Greater Greenville MLS. All Rights Reserved.
