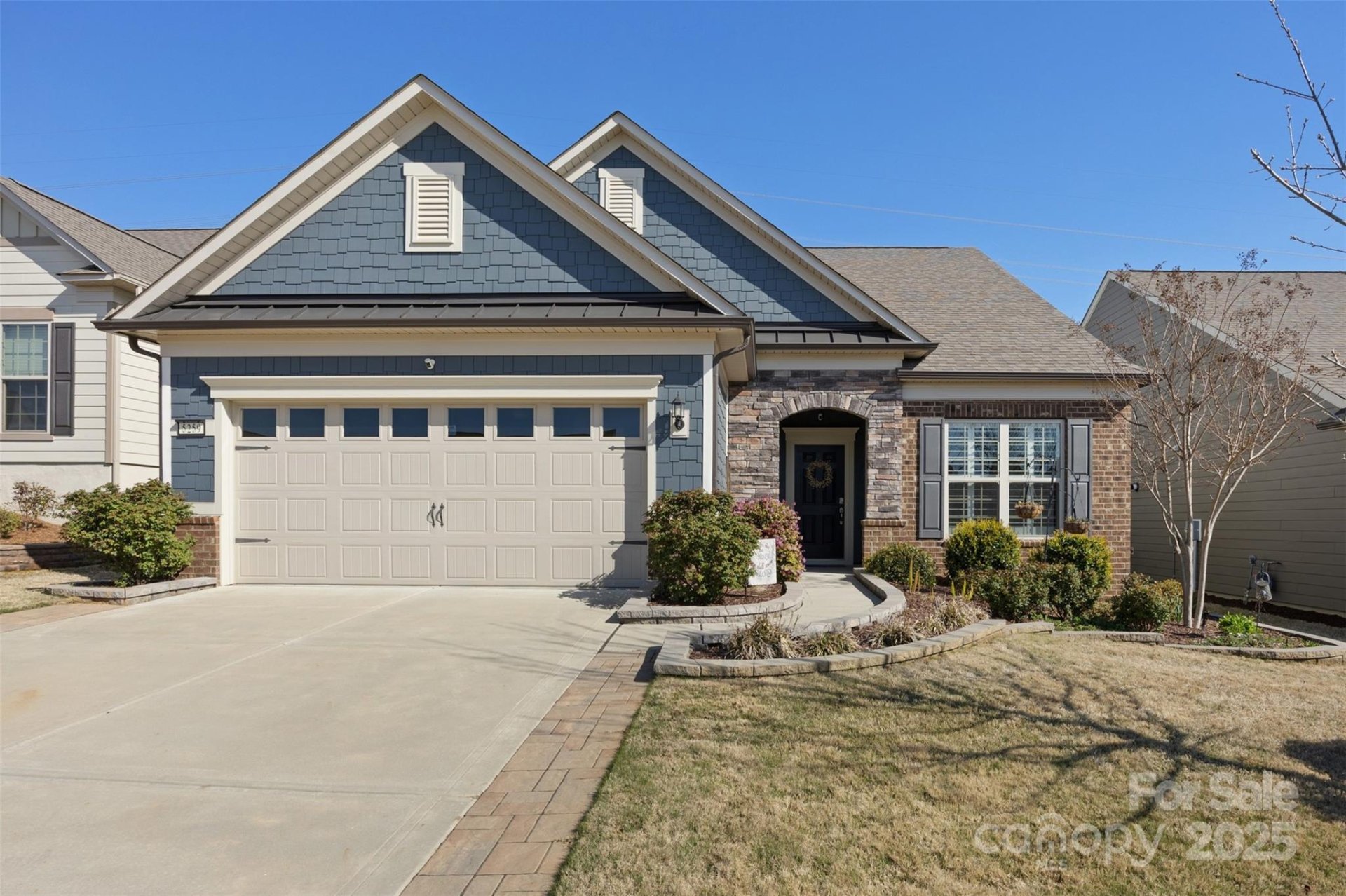
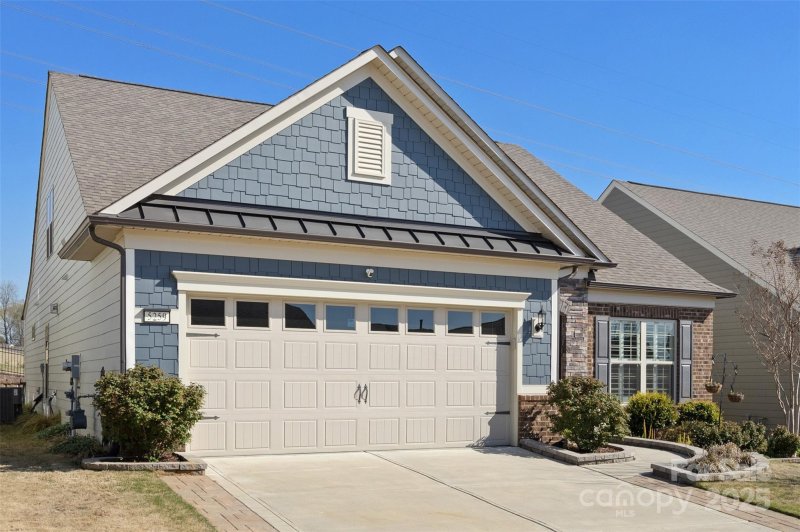
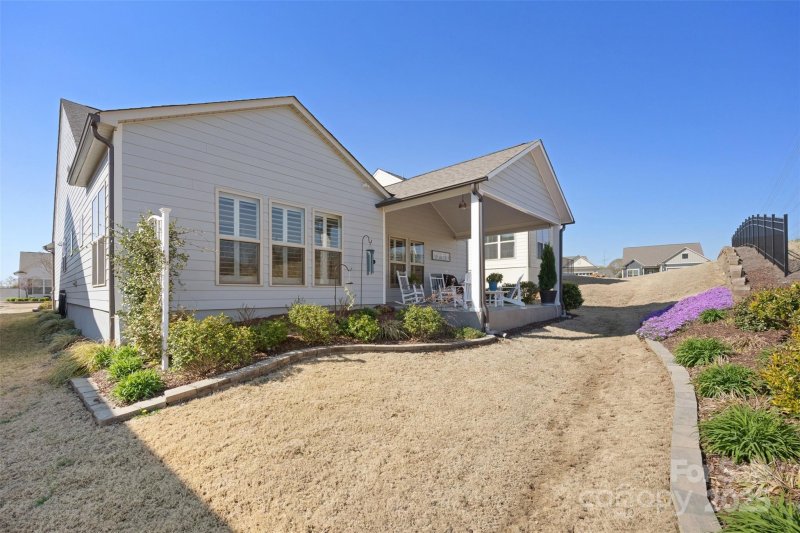
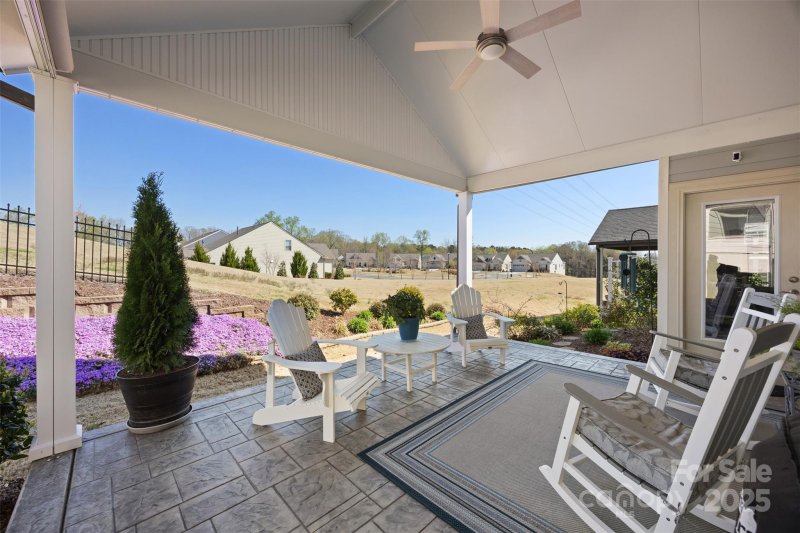
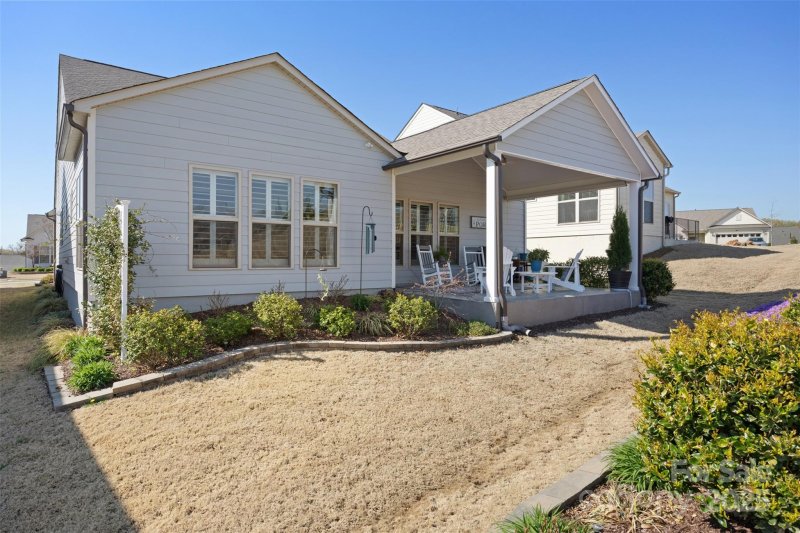
5259 Sweet Fig Way in Carolina Orchards, Fort Mill, SC
SOLD5259 Sweet Fig Way, Fort Mill, SC 29715
$689,900
$689,900
Sale Summary
Sold below asking price • Sold quickly
Does this home feel like a match?
Let us know — it helps us curate better suggestions for you.
Property Highlights
Bedrooms
2
Bathrooms
2
Living Area
2,427 SqFt
Property Details
This Property Has Been Sold
This property sold 7 months ago and is no longer available for purchase.
View active listings in Carolina Orchards →One of the best values in the community and with so much to offer! The gorgeous Martin Ray flrplan features Gracier Gray colored cabinets with a huge island, raised DW, Butlers pantry, walk in pantry, coffee bar, beautiful stone tile bcksplsh, range hood, open plan to the great rm and DR, with elegant crown moldings, a stone gas fireplace, a bright sunroom overlooks the backyard and greenspace, the front rm can be an office, wine rm or reading, the primary BR feature wonderful natural light, a spacious layout, a walk in customized closet, oversized shower with tile surround, dual vanities and tile flooring. Upstairs enjoy a loft and a huge walk in storage attic.
Time on Site
8 months ago
Property Type
Residential
Year Built
2021
Lot Size
N/A
Price/Sq.Ft.
$284
HOA Fees
Request Info from Buyer's AgentProperty Details
School Information
Loading map...
Additional Information
Utilities
- Public Sewer
- Cable Connected
- Electricity Connected
- Natural Gas
- Phone Connected
- Underground Power Lines
- Underground Utilities
- Wired Internet Available
- City
Lot And Land
- Level
- Private
Agent Contacts
- Palmetto Park Realty Team Fort Mill: 803.548.6123
Interior Details
- Forced Air
- Hardwood
- Tile
- Insulated Window(s)
- Laundry Room
- Attic Walk In
- Built-in Features
- Cable Prewire
- Drop Zone
- Kitchen Island
- Open Floorplan
- Split Bedroom
- Storage
- Walk-In Closet(s)
- Walk-In Pantry
- Smoke Detector(s)
- Family Room
- Gas Log
- Gas Vented
Exterior Features
- Shingle
- Lawn Maintenance
- Fiber Cement
- Stone
- Covered
- Patio
- Rear Porch
Parking And Garage
- Driveway
- Attached Garage
- Garage Door Opener
- Garage Faces Front
- Tandem
Financial Information
Dwelling And Structure
- Transitional
- Kitchen Raised Dishwasher
Basement And Foundation
- Slab
Zoning And Restrictions
Square Footage And Levels
- 1 Story/F.R.O.G.
Additional C A R Information
IDX information is provided exclusively for consumers' personal, non-commercial use only; it may not be used for any purpose other than to identify prospective properties consumers may be interested in purchasing. Data is deemed reliable but is not guaranteed accurate by the MLS GRID. Use of this site may be subject to an end user license agreement. Based on information submitted to the MLS GRID as of Mon, May 12, 2025. All data is obtained from various sources and may not have been verified by broker or MLS GRID. Supplied Open House Information is subject to change without notice. All information should be independently reviewed and verified for accuracy. Properties may or may not be listed by the office/agent presenting the information. Some IDX listings have been excluded from this website. Any use by you of search facilities of data on the site, other than by a consumer looking to purchase real estate, is prohibited. DMCA Notice: Palmetto Park Realty respects the intellectual property rights of others. If you believe that your work has been copied in a way that constitutes copyright infringement, please provide our designated agent with written notice containing the following information: (1) identification of the copyrighted work claimed to have been infringed; (2) identification of the material that is claimed to be infringing; (3) your contact information; (4) a statement that you have a good faith belief that use of the material is not authorized; and (5) a statement that the information in the notification is accurate and you are authorized to act on behalf of the copyright owner. Please send DMCA notices to: [email protected]
