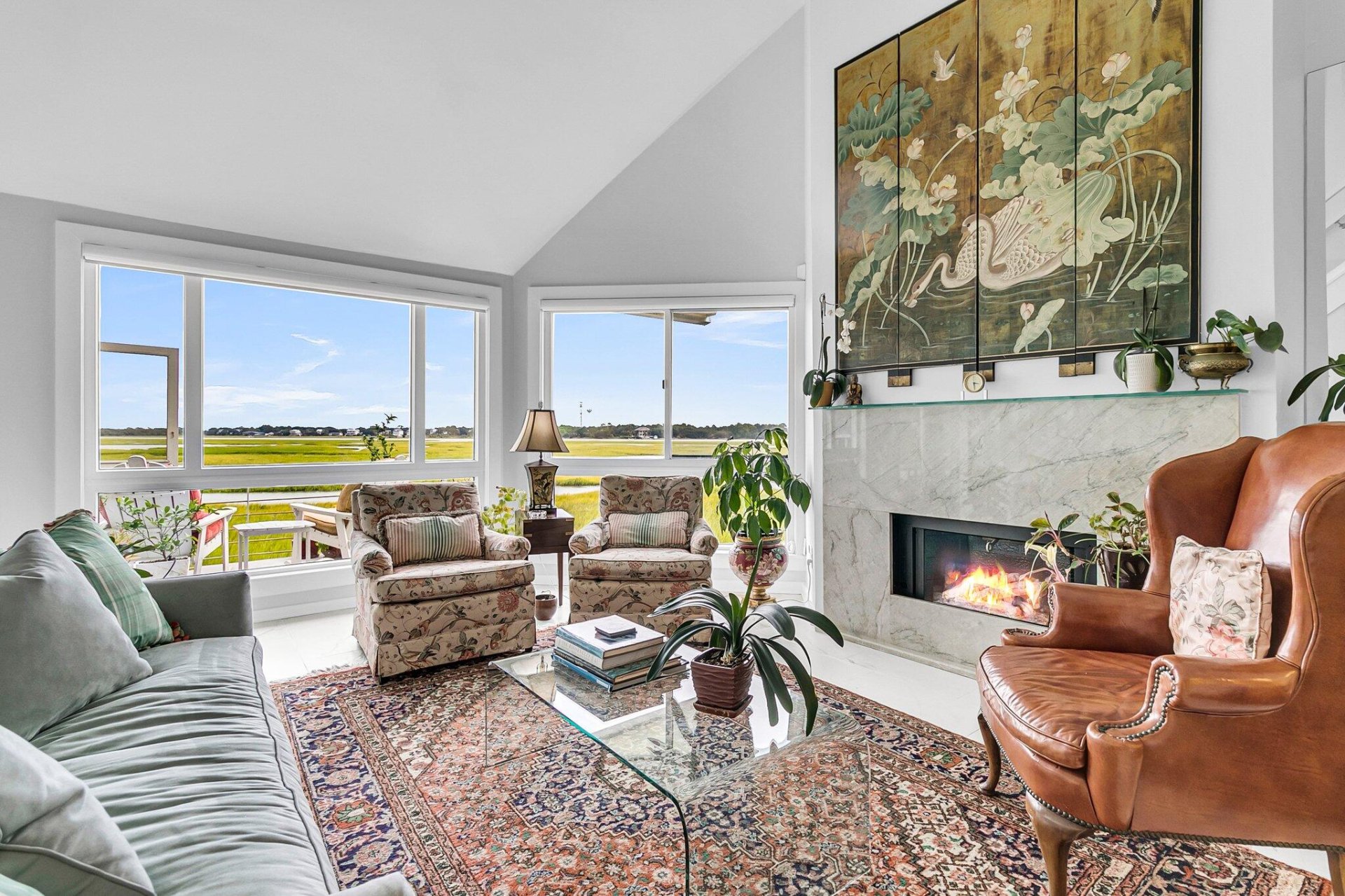
Little Oak Island
$765k
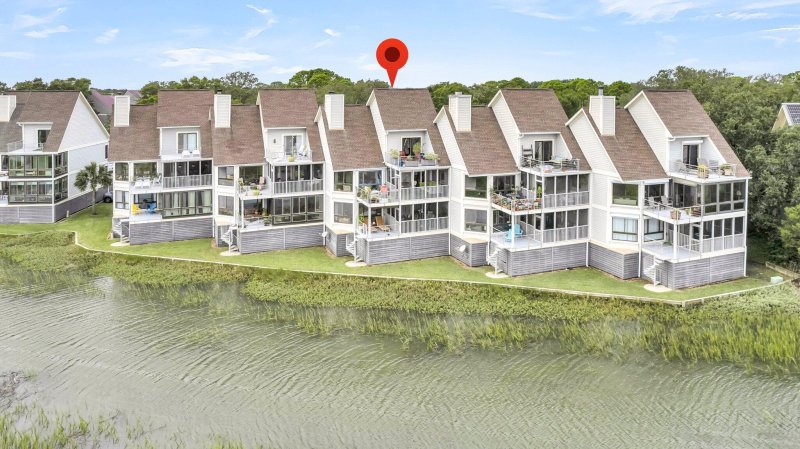
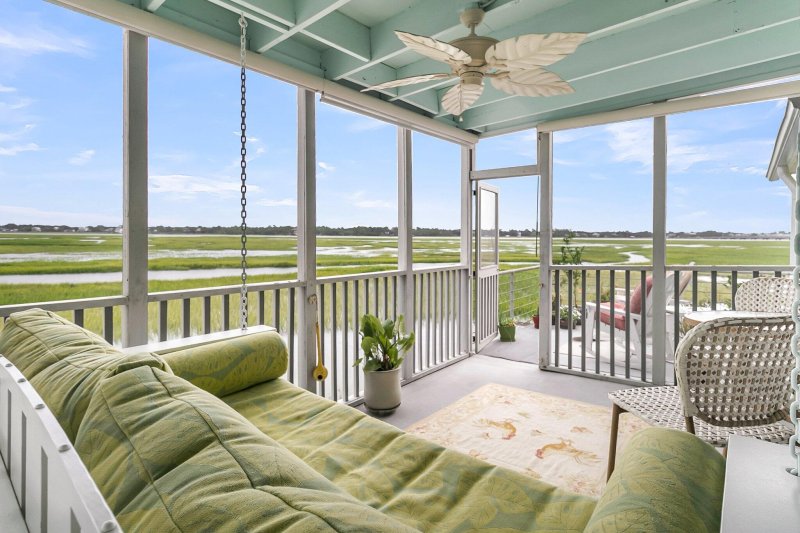
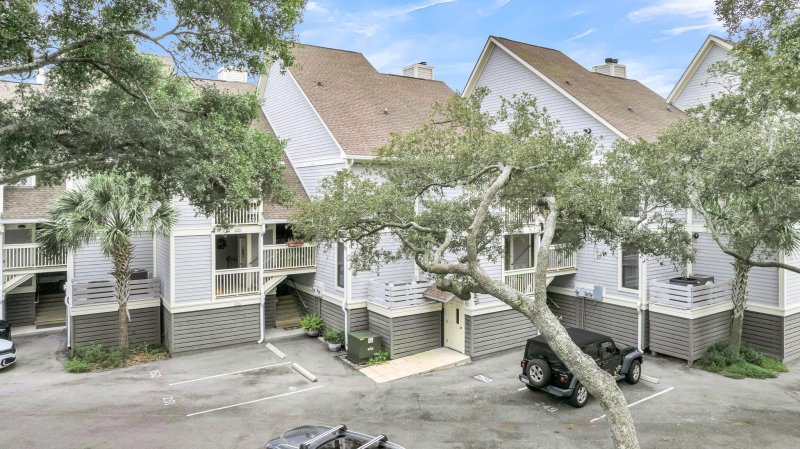
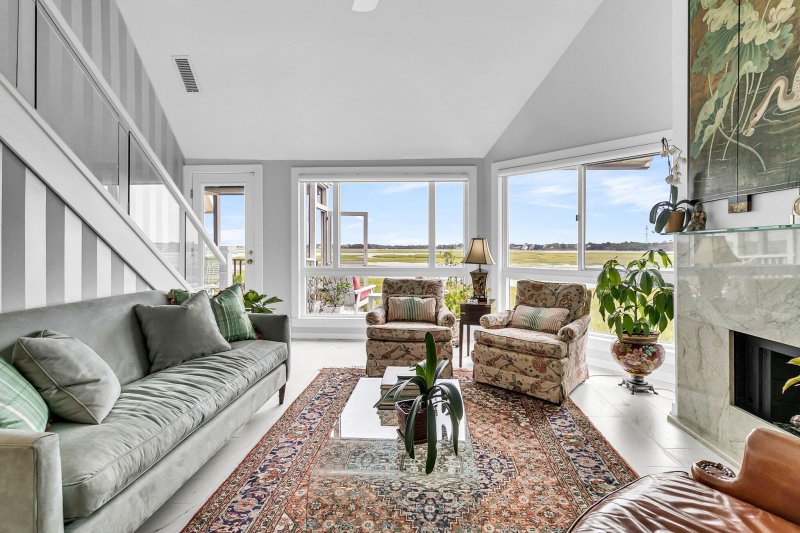
View All42 Photos

Little Oak Island
42
$765k
River ViewsPrivate ElevatorResort Amenities
Waterfront Folly Beach Condo w/Elevator, Upgrades & Resort Amenities
Little Oak Island
River ViewsPrivate ElevatorResort Amenities
250 Little Oak Island Drive, Folly Beach, SC 29439
$765,000
$765,000
206 views
21 saves
Does this home feel like a match?
Let us know — it helps us curate better suggestions for you.
Property Highlights
Bedrooms
3
Bathrooms
3
Water Feature
Marshfront, River Front
Property Details
River ViewsPrivate ElevatorResort Amenities
Designer upgraded condo with front porch, two private decks and gorgeous Folly River views! Listing price has been dropped and SELLER amenable to FINANCING with acceptable down payment! Exclusive, gated community less than a mile from the ocean.
Time on Site
5 months ago
Property Type
Residential
Year Built
1983
Lot Size
N/A
Price/Sq.Ft.
N/A
HOA Fees
Request Info from Buyer's AgentProperty Details
Bedrooms:
3
Bathrooms:
3
Total Building Area:
1,258 SqFt
Property Sub-Type:
Townhouse
Stories:
2
School Information
Elementary:
James Island
Middle:
Camp Road
High:
James Island Charter
School assignments may change. Contact the school district to confirm.
Additional Information
Region
0
C
1
H
2
S
Lot And Land
Lot Features
0 - .5 Acre
Lot Size Area
0
Lot Size Acres
0
Lot Size Units
Acres
Agent Contacts
List Agent Mls Id
25086
List Office Name
Keller Williams Realty Charleston West Ashley
List Office Mls Id
9057
List Agent Full Name
Bobbie Rose
Community & H O A
Community Features
Dock Facilities, Elevators, Gated, Lawn Maint Incl, Park, Pool, RV/Boat Storage, Storage, Tennis Court(s), Trash, Walk/Jog Trails
Room Dimensions
Room Master Bedroom Level
Lower,Upper
Property Details
Directions
Folly Road Toward Folly Beach. Turn Left At Little Oak Island, Just Before The Second Bridge To Folly Beach. Must Have Code To Enter Privacy Gate. Pass Tennis Courts On Right And Community Dock On Left. Take The First Right Turn After The Swimming Pool On The Right. Unit 250 Is Straight Across From The Pool.
M L S Area Major
22 - Folly Beach to Battery Island
Tax Map Number
3280000340
Structure Type
Condominium
County Or Parish
Charleston
Property Sub Type
Single Family Attached
Construction Materials
Cement Siding
Exterior Features
Roof
Architectural
Other Structures
No
Parking Features
Off Street
Exterior Features
Lawn Irrigation
Patio And Porch Features
Deck, Front Porch, Screened
Interior Features
Cooling
Central Air
Heating
Central, Electric, Heat Pump
Flooring
Ceramic Tile, Marble
Room Type
Laundry, Living/Dining Combo, Mother-In-Law Suite, Pantry, Study
Door Features
Some Thermal Door(s), Storm Door(s)
Window Features
Some Thermal Wnd/Doors, Window Treatments, ENERGY STAR Qualified Windows
Laundry Features
Laundry Room
Interior Features
Ceiling - Cathedral/Vaulted, Ceiling - Smooth, High Ceilings, Elevator, Garden Tub/Shower, Kitchen Island, Walk-In Closet(s), Wet Bar, Living/Dining Combo, In-Law Floorplan, Pantry, Study
Systems & Utilities
Sewer
Public Sewer
Utilities
Charleston Water Service, Dominion Energy
Water Source
Public
Financial Information
Listing Terms
Any, Cash, Conventional, Owner Will Carry
Additional Information
Stories
3
Garage Y N
false
Carport Y N
false
Cooling Y N
true
Feed Types
- IDX
Heating Y N
true
Listing Id
25015989
Mls Status
Active
Listing Key
44cf982392b0546157558a1ba651ea79
Coordinates
- -79.939092
- 32.669269
Fireplace Y N
true
Waterfront Y N
true
Carport Spaces
0
Covered Spaces
0
Standard Status
Active
Fireplaces Total
1
Source System Key
20250608210222164771000000
Building Area Units
Square Feet
New Construction Y N
false
Property Attached Y N
true
Originating System Name
CHS Regional MLS
Special Listing Conditions
Flood Insurance
Showing & Documentation
Internet Address Display Y N
true
Internet Consumer Comment Y N
true
Internet Automated Valuation Display Y N
true
