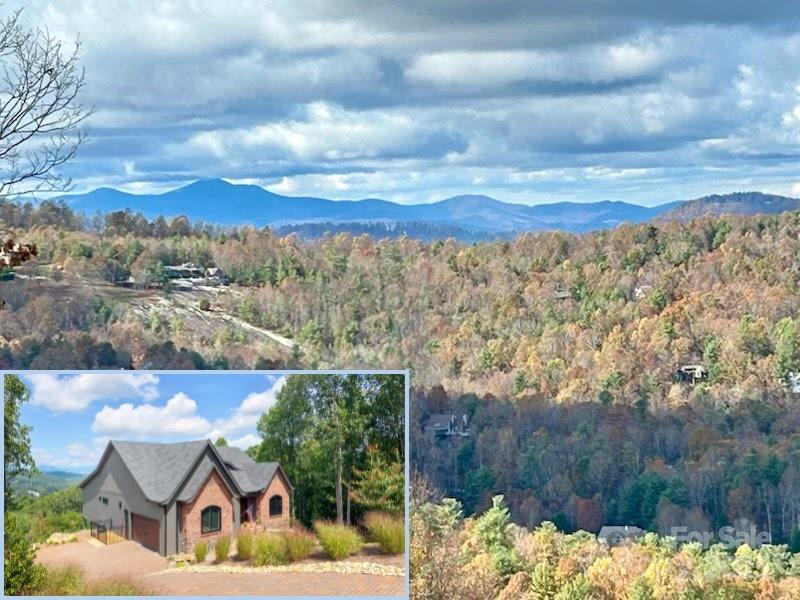
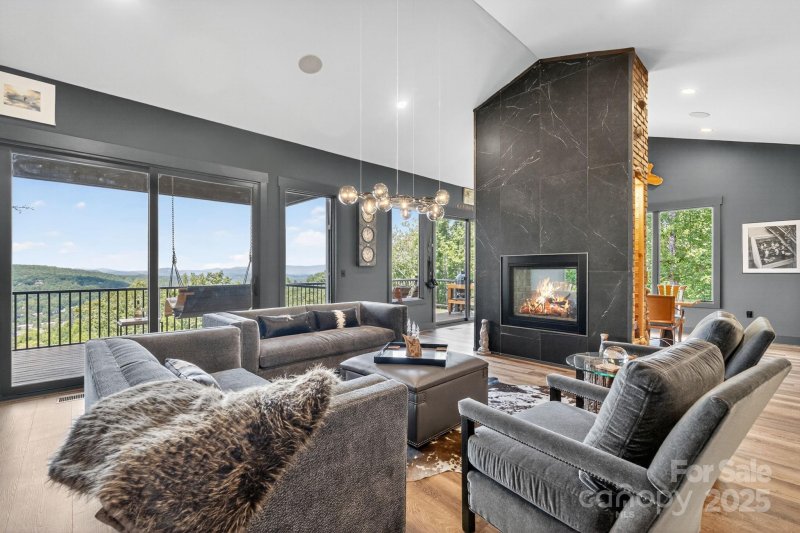
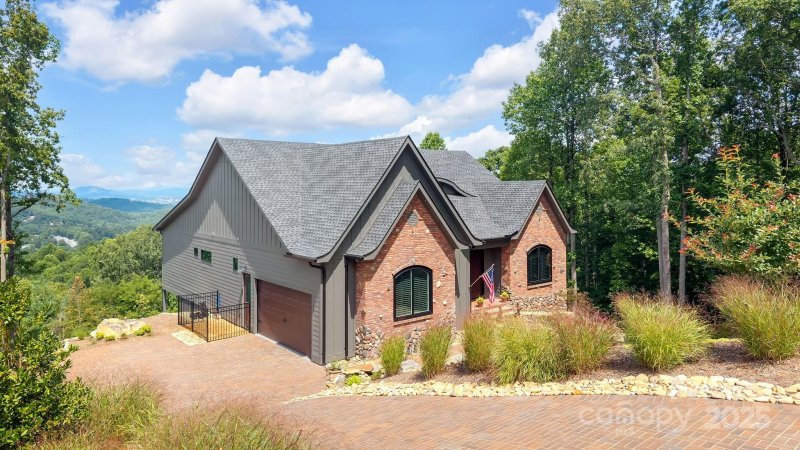
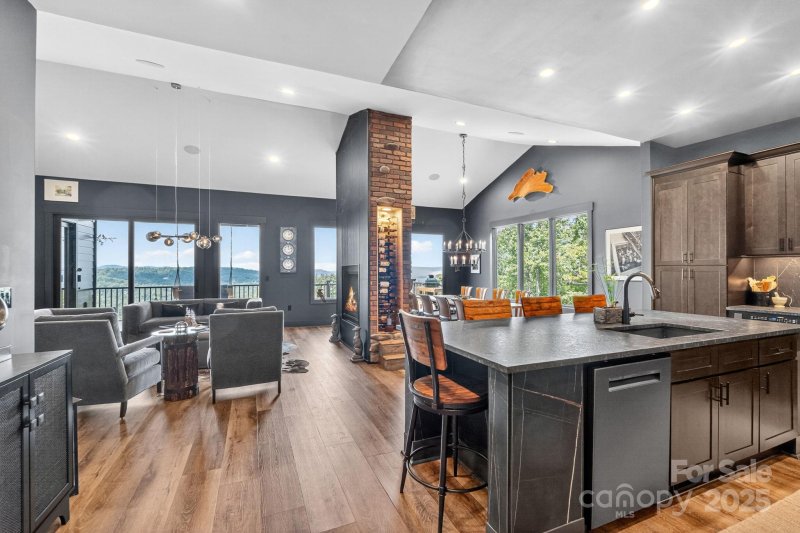
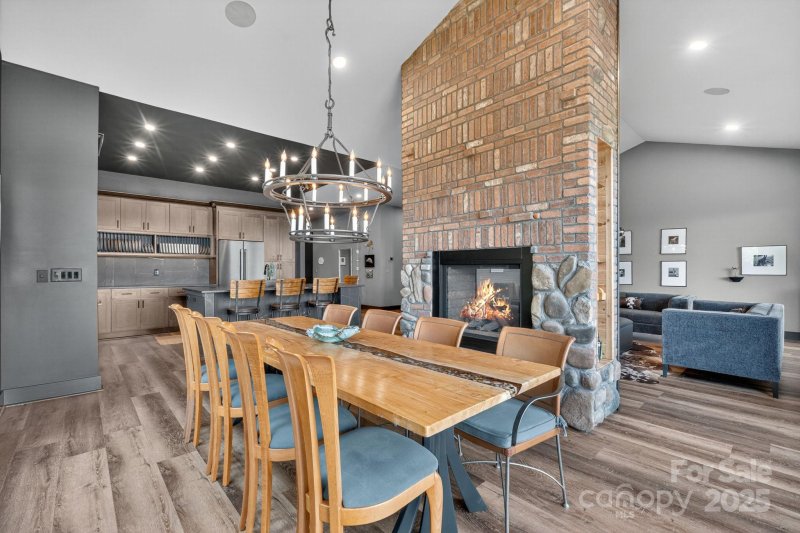
36 Northland Court in Kenmure, Flat Rock, NC
36 Northland Court, Flat Rock, NC 28731
$1,880,000
$1,880,000
Does this home feel like a match?
Let us know — it helps us curate better suggestions for you.
Property Highlights
Bedrooms
3
Bathrooms
3
Living Area
3,048 SqFt
Property Details
This unforgettable, Kenmure home, located in Historic Flat Rock Village, is a one-of-a-kind retreat at 2,760’ elevation. With its expansive panoramic mountain views, it overlooks small towns from its tranquil surroundings and it's all just a mere 10 minutes from downtown Hendersonville. Thoughtfully designed to complement its natural setting, this home's main level offers an open light-filled layout with high ceilings and expansive windows each showcasing spectacular views. The main level provides convenient and luxurious, one level living. The separate-keyed lower level has a fully equipped (kitchenette, bath, laundry) studio apartment that can be utilized as a guest suite, multi-generational suite or rental space. The large adjoining unfinished 17’x27’ flex space provides even more possibilities, such as a 4th bedroom or a large entertainment space. Set within Kenmure’s 1,400-acre, 24-hour guarded, gated country club, residents can enjoy resort-style amenities including an 18-hole Joe Lee golf course, indoor and outdoor pools, a fitness center, tennis, pickleball, bocce ball courts, dining rooms, and a vibrant social calendar.
Time on Site
3 months ago
Property Type
Residential
Year Built
2023
Lot Size
N/A
Price/Sq.Ft.
$617
HOA Fees
Request Info from Buyer's AgentProperty Details
School Information
Loading map...
Additional Information
Utilities
- Septic Installed
- Cable Available
- Electricity Connected
- Fiber Optics
- Natural Gas
- Underground Power Lines
- Underground Utilities
- City
Lot And Land
- Partial
- Cleared
- Corner Lot
- Paved
- Private
- Sloped
- Views
- Wooded
Agent Contacts
- Palmetto Park Realty Team Fort Mill: 803.548.6123
Interior Details
- Natural Gas
- Tile
- Vinyl
- Insulated Door(s)
- Pocket Doors
- Screen Door(s)
- Sliding Doors
- Insulated Window(s)
- Common Area
- Electric Dryer Hookup
- In Basement
- In Unit
- Main Level
- Washer Hookup
- Attic Stairs Pulldown
- Entrance Foyer
- Garden Tub
- Open Floorplan
- Pantry
- Carbon Monoxide Detector(s)
- Radon Mitigation System
- Security Service
- Smoke Detector(s)
- Gas
- Living Room
- See Through
Exterior Features
- Architectural Shingle
- Brick Partial
- Fiber Cement
- Stone
- Wood
- Covered
- Deck
- Front Porch
- Rear Porch
- Screened
Parking And Garage
- Attached Garage
- Garage Door Opener
- Garage Faces Side
- Keypad Entry
Waterfront And View
- City
- Golf Course
- Long Range
- Mountain(s)
- Winter
- Year Round
Financial Information
Dwelling And Structure
- European
- Modern
- Two or More Access Exits
- Door Width 32 Inches or More
- Lever Door Handles
- Swing In Door(s)
- Hall Width 36 Inches or More
- Mobility Friendly Flooring
- Thresholds 5/8 Inches
Basement And Foundation
- Apartment
- Exterior Entry
- Partially Finished
- Storage Space
- Walk-Out Access
- Walk-Up Access
- Basement
- Crawl Space
Zoning And Restrictions
Square Footage And Levels
- One
Additional C A R Information
- Exterior Connected
- Interior Connected
- Separate Entrance
- Separate Kitchen Facilities
- Separate Living Quarters
IDX information is provided exclusively for consumers' personal, non-commercial use only; it may not be used for any purpose other than to identify prospective properties consumers may be interested in purchasing. Data is deemed reliable but is not guaranteed accurate by the MLS GRID. Use of this site may be subject to an end user license agreement. Based on information submitted to the MLS GRID as of Thu, Nov 6, 2025. All data is obtained from various sources and may not have been verified by broker or MLS GRID. Supplied Open House Information is subject to change without notice. All information should be independently reviewed and verified for accuracy. Properties may or may not be listed by the office/agent presenting the information. Some IDX listings have been excluded from this website. Any use by you of search facilities of data on the site, other than by a consumer looking to purchase real estate, is prohibited. DMCA Notice: Palmetto Park Realty respects the intellectual property rights of others. If you believe that your work has been copied in a way that constitutes copyright infringement, please provide our designated agent with written notice containing the following information: (1) identification of the copyrighted work claimed to have been infringed; (2) identification of the material that is claimed to be infringing; (3) your contact information; (4) a statement that you have a good faith belief that use of the material is not authorized; and (5) a statement that the information in the notification is accurate and you are authorized to act on behalf of the copyright owner. Please send DMCA notices to: [email protected]