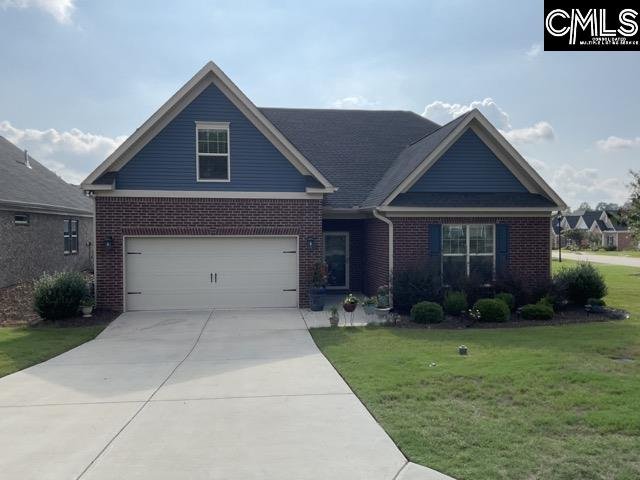
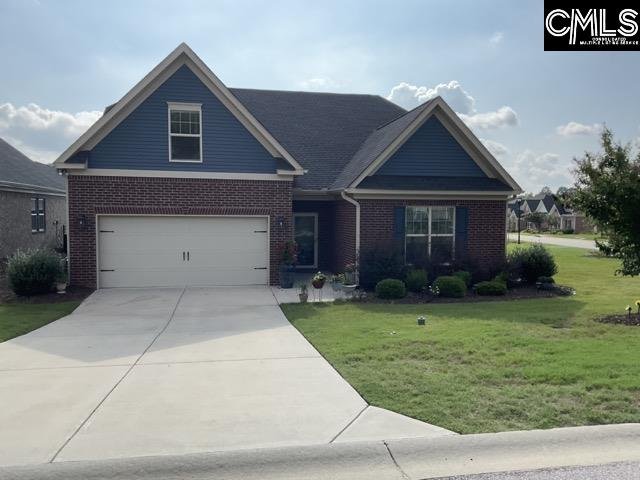
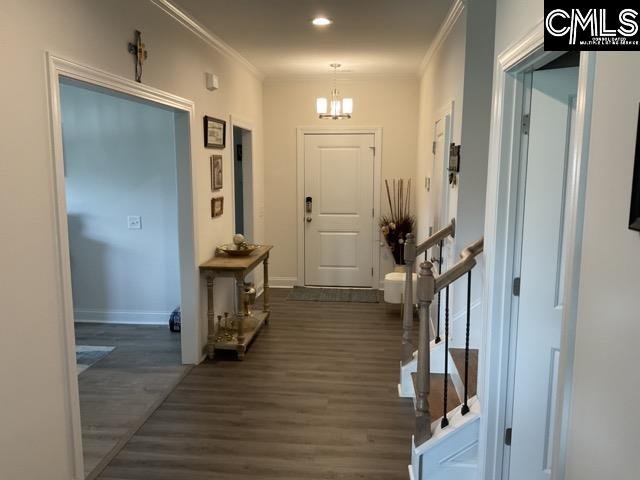
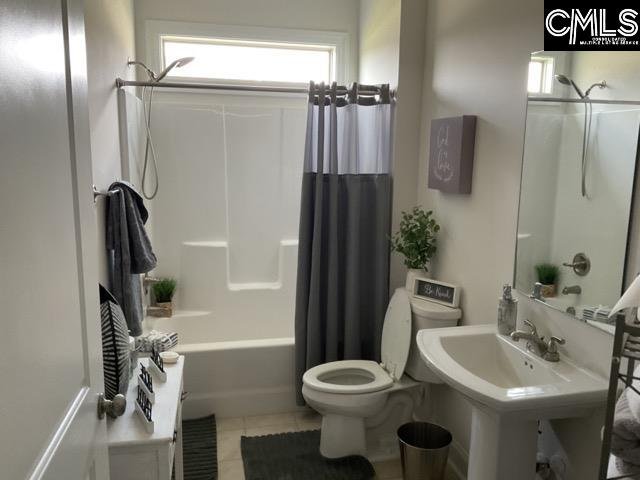
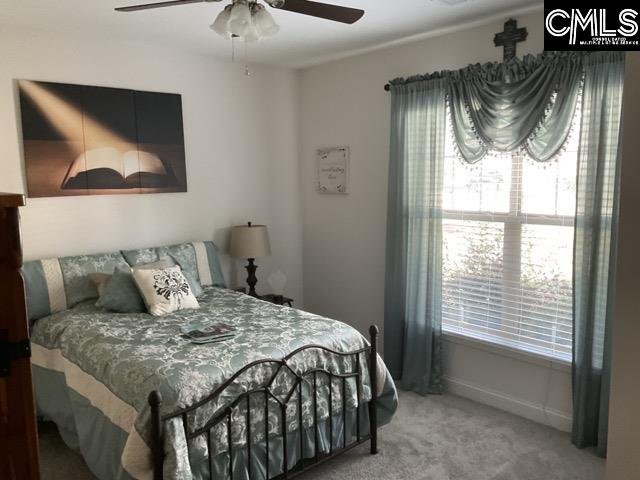
736 Millpoint Way in Clubridge At Woodcreek Farms, Elgin, SC
736 Millpoint Way, Elgin, SC 29045
$395,000
$395,000
Does this home feel like a match?
Let us know — it helps us curate better suggestions for you.
Property Highlights
Bedrooms
2
Bathrooms
2
Living Area
2,090 SqFt
Property Details
This beautiful brick Stapleton in Club Ridge at Woodcreek Farms offers 2 bedrooms, 2 full baths as well as a spacious room over the garage, open family room, eat-in kitchen and outdoor living area with covered porch and patio. The lovely gourmet chef's kitchen offers SST appliances including a 5-burner gas cook top, built-in wall oven w/2nd convention oven /microwave, pot filler, custom cabinets, large center island with granite counter tops, farm sink and a breakfast bar for extra seating. The owner's suite is also located on the main level and offers a tray ceiling, walk-in closet, double vanity, granite counter tops and a zero-entry tile shower with bench seat and grab bar.
Time on Site
4 months ago
Property Type
Residential
Year Built
2020
Lot Size
6,969 SqFt
Price/Sq.Ft.
$189
HOA Fees
Request Info from Buyer's AgentProperty Details
School Information
Loading map...
Additional Information
Property Details
- Dishwasher
- Microwave Built In
- Pot Filler
- Tankless H20
Exterior Features
- Sprinkler
- Gutters - Full
- Back Porch - Covered
Interior Features
- Floors- Laminate
- Ceiling Fan
- Built-In
- Double Oven
- Self Clean
- Bar
- Eat In
- Island
- Pantry
- Counter Tops- Granite
- Cabinets- Stained
- Floors- Laminate
- Backsplash- Tiled
- Recessed Lights
- Attic Storage
- Ceiling Fan
- Garage Opener
- Attic Access
- Area
- Floors- Laminate
- Ceilings- Cathedral
- Closet- Walk In
- Floors- Laminate
Contact Information
Systems & Utilities
Location Information
Financial Information
- Back Yard Maintenance
- Common Area Maintenance
- Landscaping
- Cash
- Conventional
- F H A
- V A
Details provided by Consolidated MLS and may not match the public record. Learn more. The information is being provided by Consolidated Multiple Listing Service, Inc. Information deemed reliable but not guaranteed. Information is provided for consumers' personal, non-commercial use, and may not be used for any purpose other than the identification of potential properties for purchase. © 2025 Consolidated Multiple Listing Service, Inc. All Rights Reserved.
