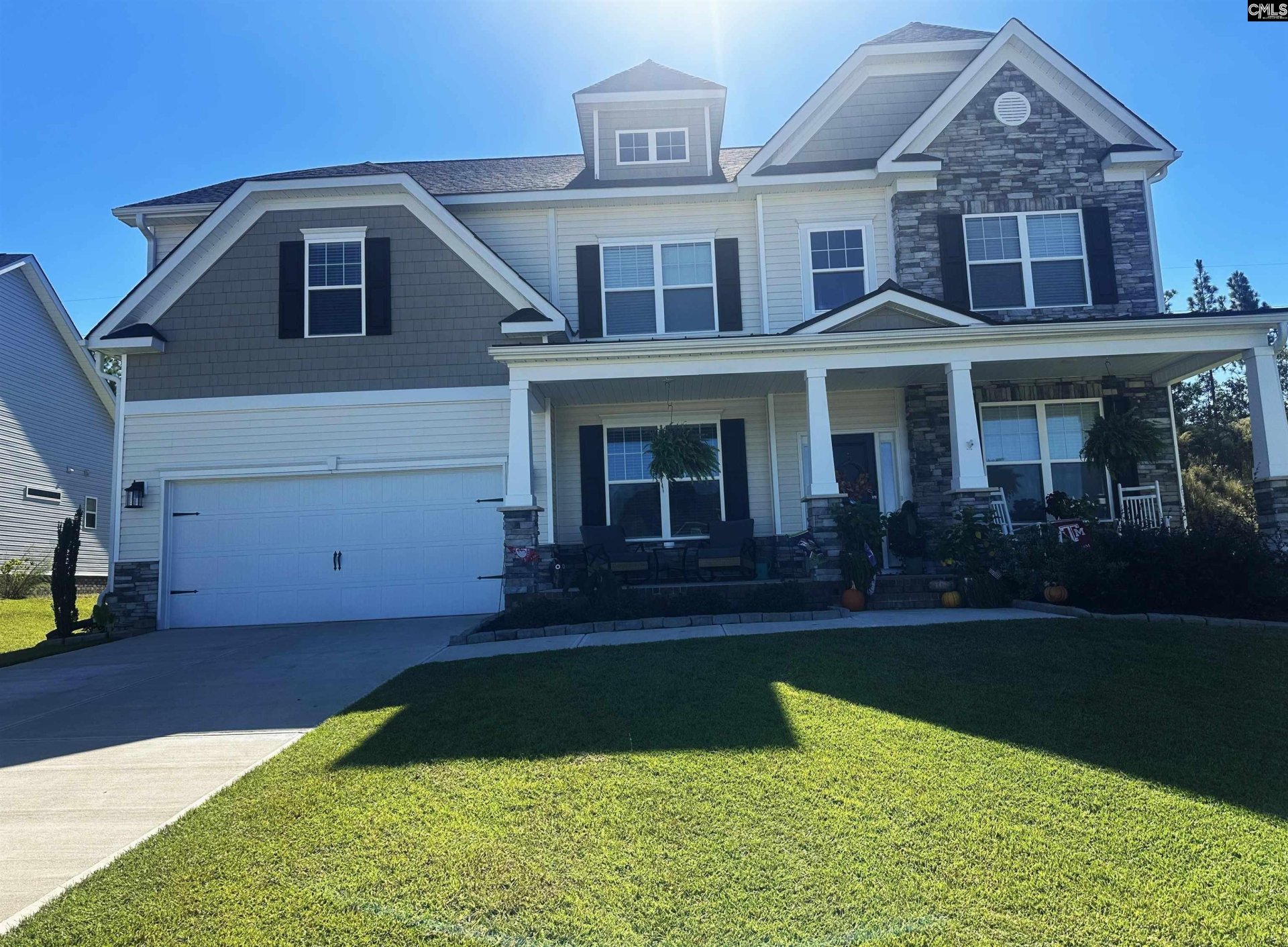
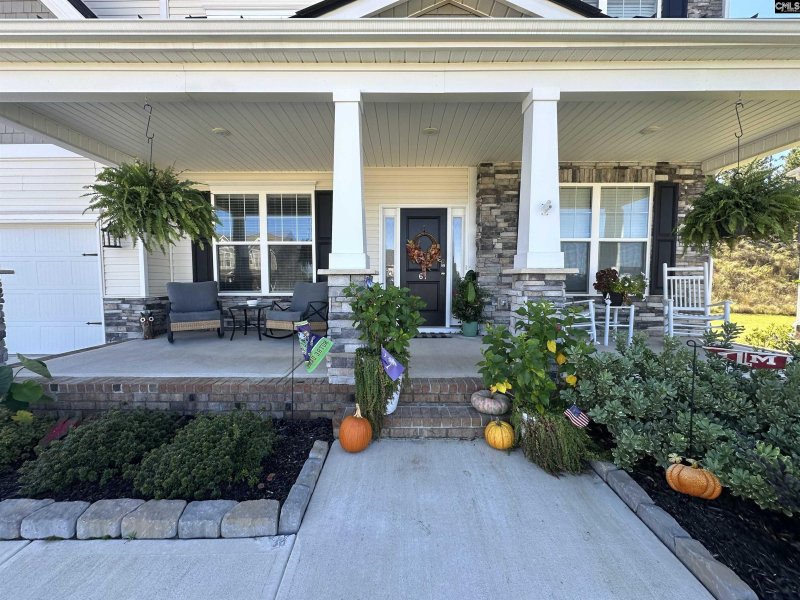
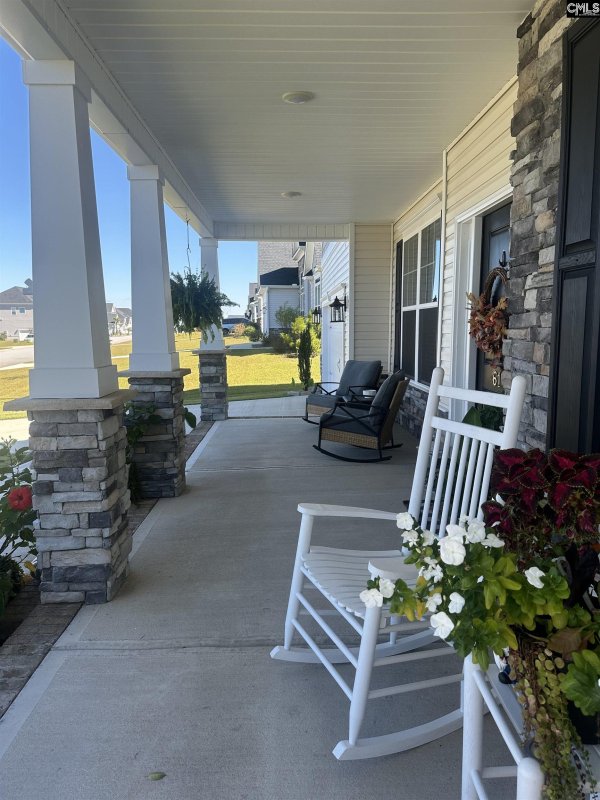
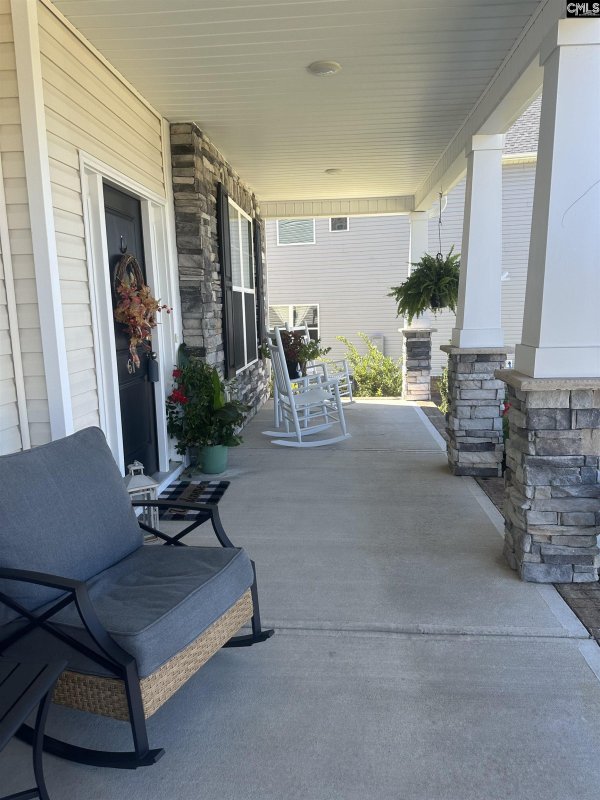
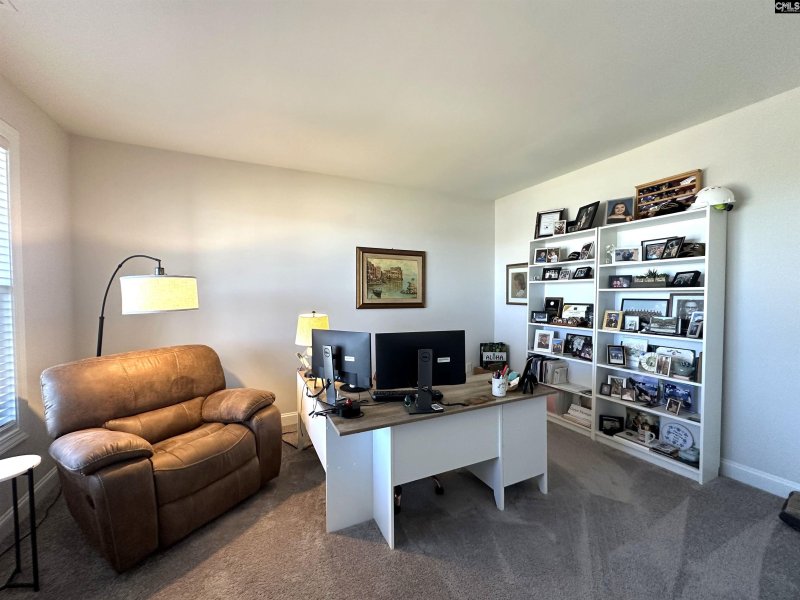

61 Coltswood Lane in Kelsney Ridge, Elgin, SC
61 Coltswood Lane, Elgin, SC 29045
$449,500
$449,500
Does this home feel like a match?
Let us know — it helps us curate better suggestions for you.
Property Highlights
Bedrooms
5
Bathrooms
3
Living Area
3,445 SqFt
Property Details
Once you see this home in Kelsney Ridge you won't need to look any further!! Welcome to this stunning home featuring a covered front porch and a spacious floor plan designed for modern living. Inside, you'll find an office perfect for working from home and formal dining room, plus an eat-in kitchen with granite counters, gas stove, and plenty of cabinet and counter space.
Time on Site
2 weeks ago
Property Type
Residential
Year Built
2023
Lot Size
15,681 SqFt
Price/Sq.Ft.
$130
HOA Fees
Request Info from Buyer's AgentListing Information
- LocationElgin
- MLS #COL619559
- Last UpdatedOctober 31, 2025
Property Details
School Information
Additional Information
Property Details
- Dishwasher
- Disposal
- Microwave Above Stove
- Tankless H20
Exterior Features
- Stone
- Vinyl
- Patio
- Sprinkler
- Front Porch - Covered
Interior Features
- Heated Space
- Utility Room
- Fireplace
- Ceiling Fan
- Recessed Lights
- Ceilings - Coffered
- Floors- Luxury Vinyl Plank
- Free-Standing
- Grill
- Media Room
- Office
- Eat In
- Pantry
- Counter Tops- Granite
- Backsplash- Tiled
- Cabinets- Painted
- Recessed Lights
- Floors- Luxury Vinyl Plank
- Ceiling Fan
- Garage Opener
- Attic Pull- Down Access
- Bath- Shared
- Closet- Walk In
- Tub- Shower
- Ceiling Fan
- Closet- Private
- Floors - Carpet
- Bath- Shared
- Closet- Walk In
- Tub- Shower
- Ceiling Fan
- Closet- Private
- Floors - Carpet
- Bath- Shared
- Closet- Walk In
- Tub- Shower
- Ceiling Fan
- Closet- Private
- Floors - Carpet
- Bath- Shared
- Tub- Shower
- Ceiling Fan
- Closet- Private
- Floors - Carpet
- Double Vanity
- Tub- Garden
- Bath- Private
- Separate Shower
- Closet- Walk In
- Ceilings- Tray
- Ceiling Fan
- Closet- Private
- Floors - Carpet
Contact Information
Systems & Utilities
- Central
- Multiple Units
- Central
- Gas 1St Lvl
- Gas 2Nd Lvl
- Multiple Units
Location Information
Financial Information
- Cash
- Conventional
- Rural Housing Eligible
- F H A
- V A
Details provided by Consolidated MLS and may not match the public record. Learn more. The information is being provided by Consolidated Multiple Listing Service, Inc. Information deemed reliable but not guaranteed. Information is provided for consumers' personal, non-commercial use, and may not be used for any purpose other than the identification of potential properties for purchase. © 2025 Consolidated Multiple Listing Service, Inc. All Rights Reserved.
Listing Information
- LocationElgin
- MLS #COL619559
- Last UpdatedOctober 31, 2025
