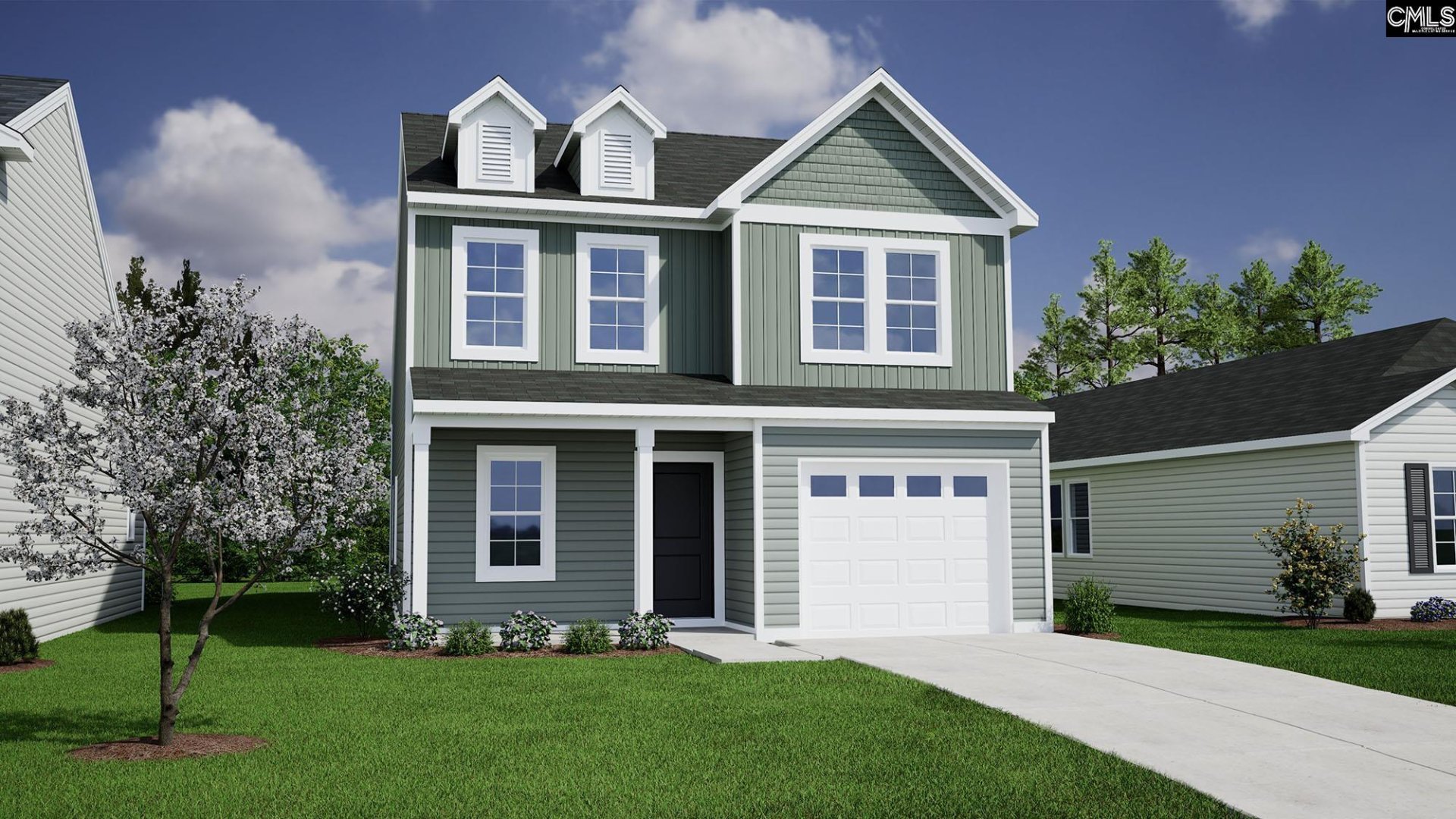
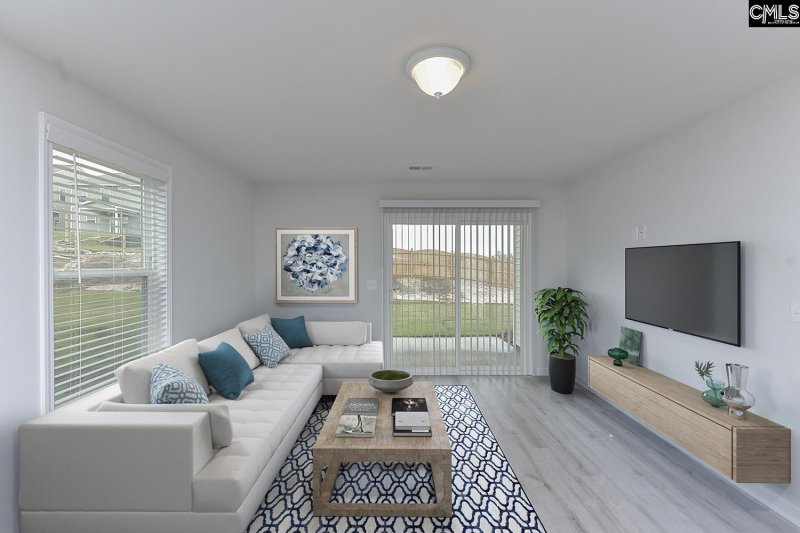
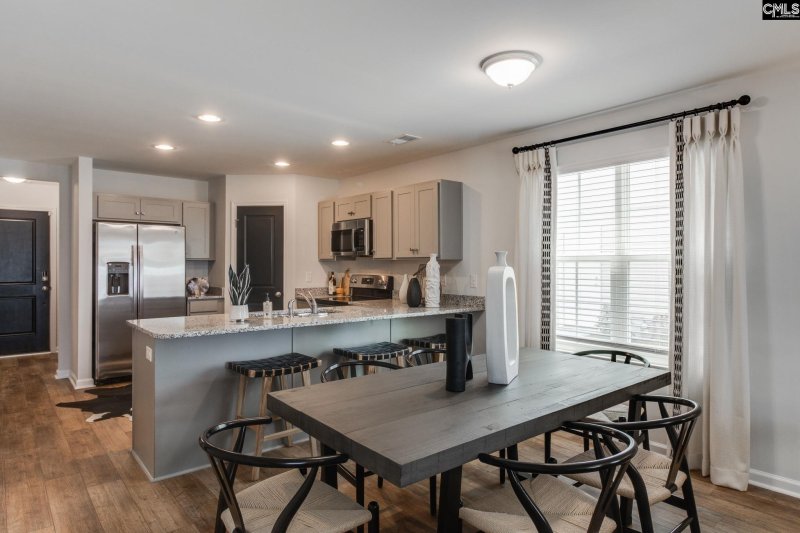
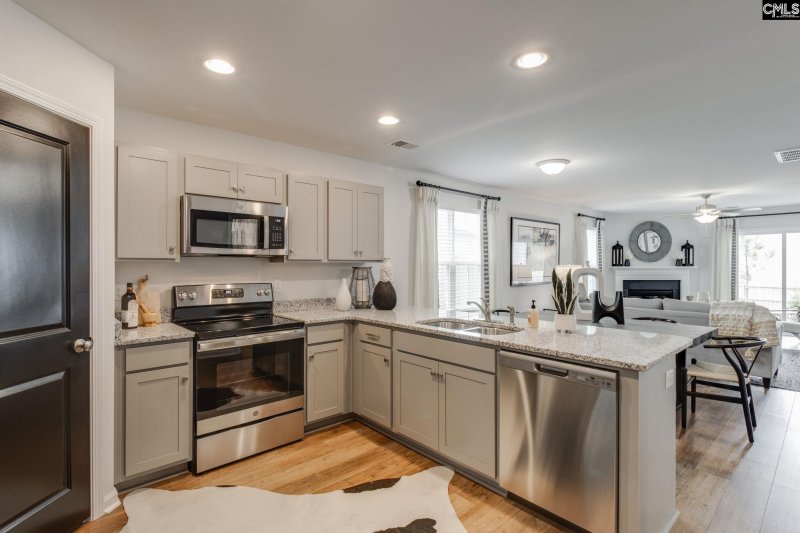
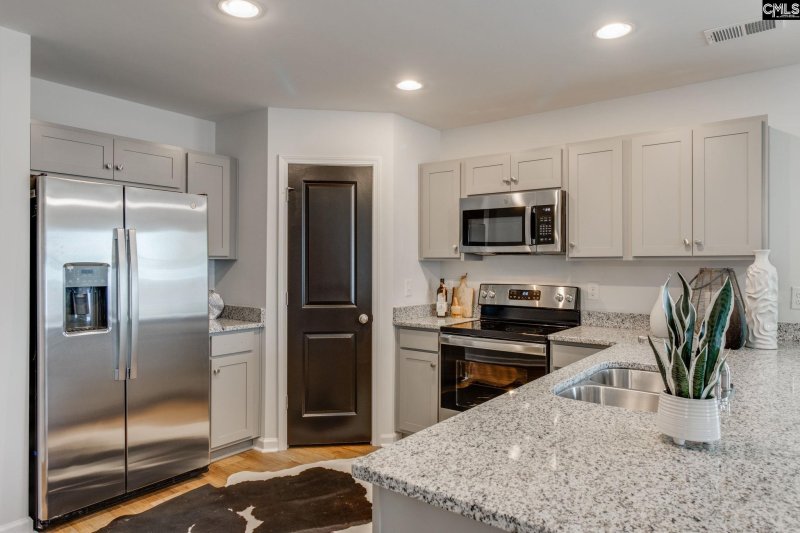
Welcome to the Evans Plan in Elgin - Primary Suite on Main Floor
4010 Monetta Drive, Elgin, SC 29045
$267,000
$267,000
Does this home feel like a match?
Let us know — it helps us curate better suggestions for you.
Property Highlights
Bedrooms
4
Bathrooms
3
Living Area
1,709 SqFt
Property Details
Welcome to this beautifully designed Evans floor plan in Ellington! This stunning home offers a thoughtful layout and exceptional features that are perfect for any stage of life. The spacious primary bedroom on the main floor, featuring a luxurious tiled walk-in shower and ample closet space.
Time on Site
6 months ago
Property Type
Residential
Year Built
2025
Lot Size
4,791 SqFt
Price/Sq.Ft.
$156
HOA Fees
Request Info from Buyer's AgentProperty Details
School Information
Loading map...
Additional Information
Property Details
- Dishwasher
- Disposal
- Microwave Above Stove
Exterior Features
- Patio
- Shed
- Sprinkler
Interior Features
- Self Clean
- Smooth Surface
- Eat In
- Pantry
- Cabinets- Painted
- Counter Tops- Quartz
- Floors- Luxury Vinyl Plank
- Smoke Detector
- Attic Pull- Down Access
- Bath- Shared
- Closet- Walk In
- Tub- Shower
- Bath- Shared
- Tub- Shower
- Bath- Shared
- Closet- Walk In
- Tub- Shower
- Double Vanity
- Bath- Private
- Separate Shower
- Closet- Walk In
- Floors- Luxury Vinyl Plank
Contact Information
Systems & Utilities
- Gas 1St Lvl
- Heat Pump 2Nd Lvl
Location Information
Financial Information
- Common Area Maintenance
- Pool
- Sidewalk Maintenance
- Street Light Maintenance
- Green Areas
- Cash
- Conventional
- F H A
- V A
Additional Information
- Community Pool
- Warranty ( New Const) Bldr
- Sidewalk Community
Details provided by Consolidated MLS and may not match the public record. Learn more. The information is being provided by Consolidated Multiple Listing Service, Inc. Information deemed reliable but not guaranteed. Information is provided for consumers' personal, non-commercial use, and may not be used for any purpose other than the identification of potential properties for purchase. © 2025 Consolidated Multiple Listing Service, Inc. All Rights Reserved.
