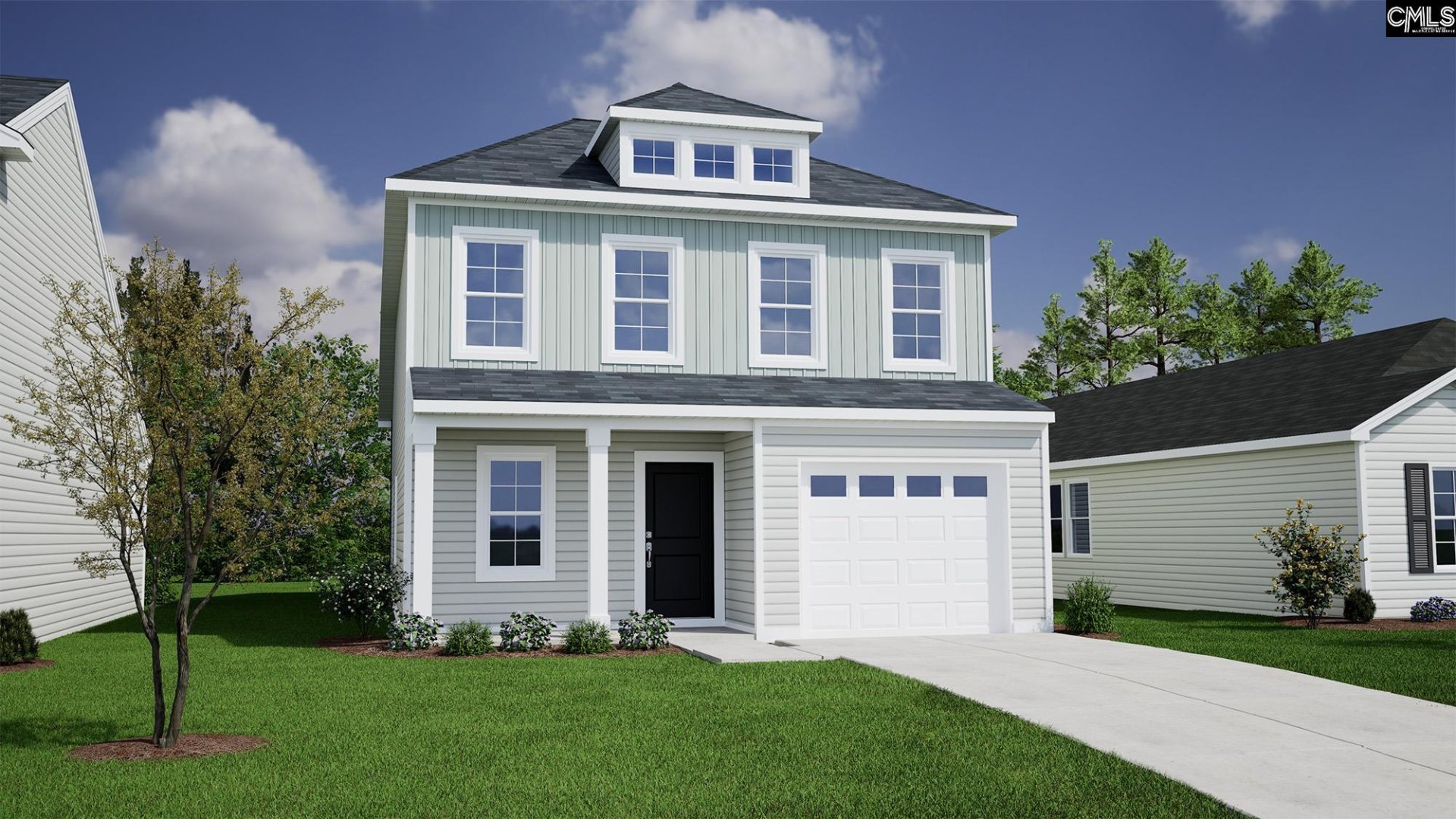
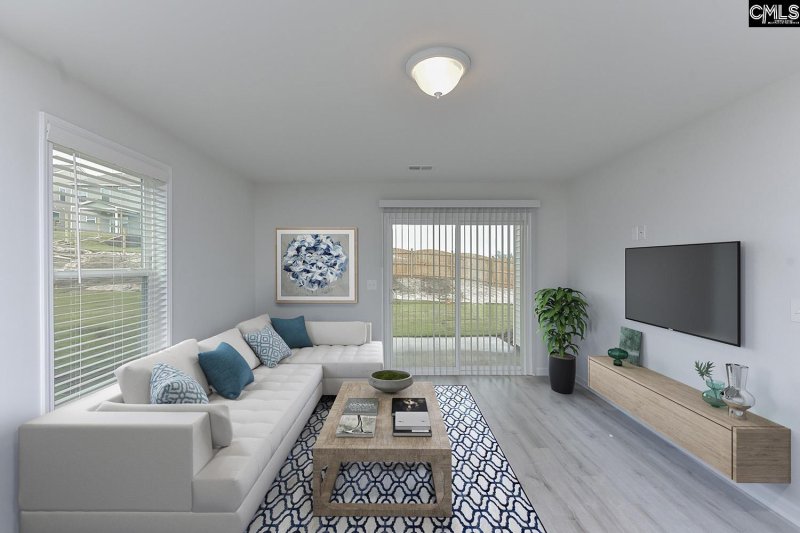
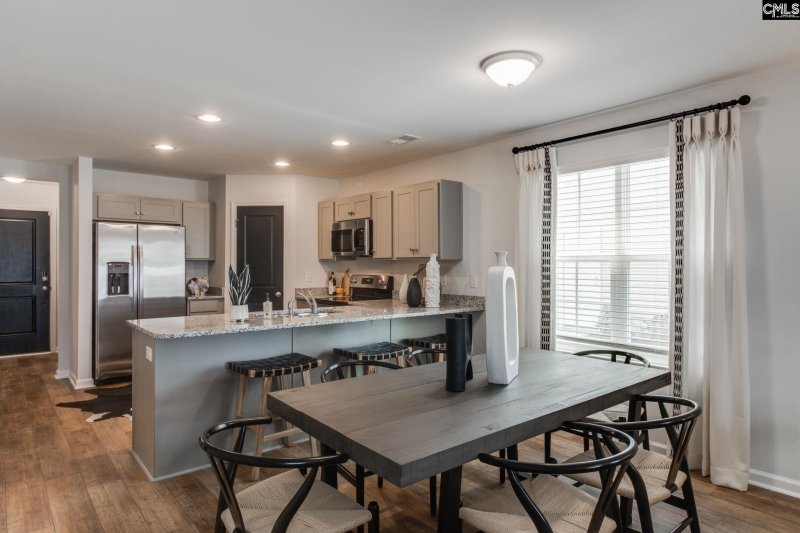
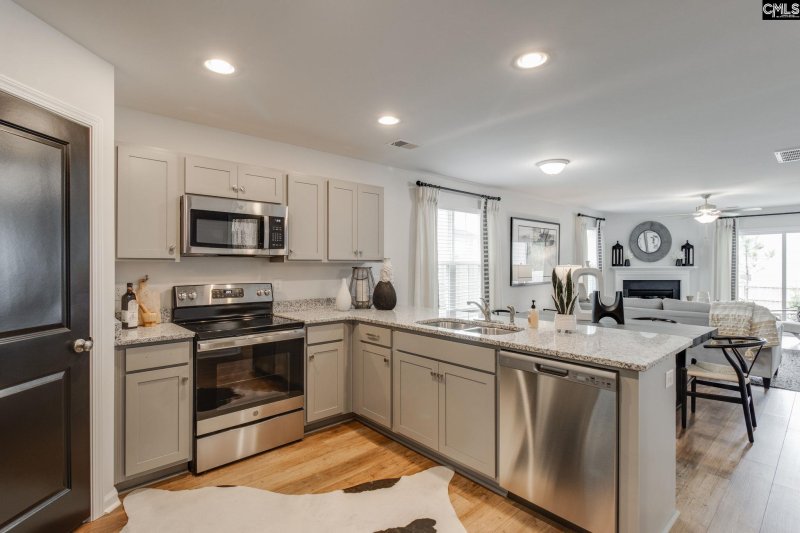
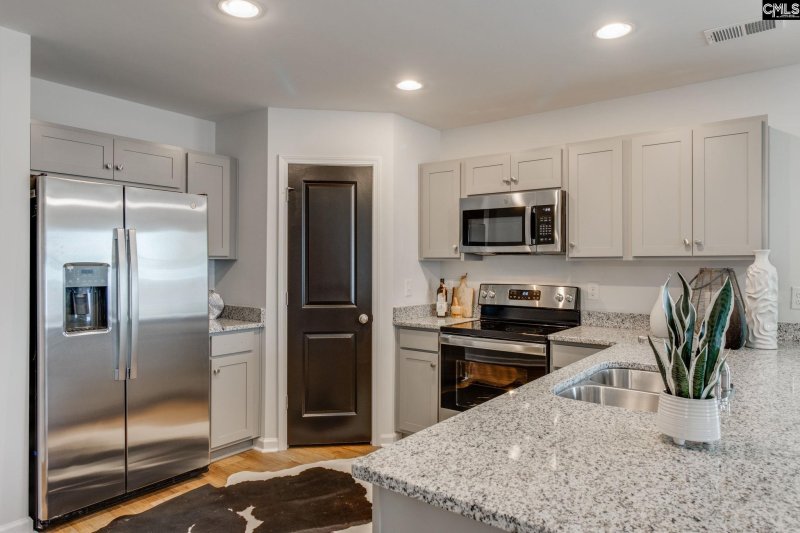
Live in Ellington! New 4 Bed Home with Main Floor Primary Suite
4004 Monetta Drive, Elgin, SC 29045
$266,625
$266,625
Does this home feel like a match?
Let us know — it helps us curate better suggestions for you.
Property Highlights
Bedrooms
4
Bathrooms
3
Living Area
1,709 SqFt
Property Details
The Evans plan features open concept living and a primary suite on the main floor! This home has three bedrooms and two-and one-half bathrooms. Enter the foyer from the front porch to find luxury vinyl plank flooring throughout the main living areas.
Time on Site
6 months ago
Property Type
Residential
Year Built
2025
Lot Size
5,662 SqFt
Price/Sq.Ft.
$156
HOA Fees
Request Info from Buyer's AgentListing Information
- LocationElgin
- MLS #COL610701
- Last UpdatedDecember 5, 2025
Property Details
School Information
Loading map...
Additional Information
Property Details
- Dishwasher
- Disposal
- Microwave Above Stove
Exterior Features
- Patio
- Shed
- Sprinkler
- Other Porch - Covered
Interior Features
- Gas
- Self Clean
- Eat In
- Pantry
- Cabinets- Painted
- Counter Tops- Quartz
- Floors- Luxury Vinyl Plank
- Smoke Detector
- Attic Pull- Down Access
- Bath- Shared
- Closet- Walk In
- Tub- Shower
- Bath- Shared
- Tub- Shower
- Bath- Shared
- Closet- Walk In
- Tub- Shower
- Double Vanity
- Bath- Private
- Separate Shower
- Closet- Walk In
- Floors- Luxury Vinyl Plank
Contact Information
Systems & Utilities
- Gas 1St Lvl
- Heat Pump 2Nd Lvl
Location Information
Financial Information
- Common Area Maintenance
- Pool
- Sidewalk Maintenance
- Street Light Maintenance
- Green Areas
- Cash
- Conventional
- F H A
- V A
Additional Information
- Community Pool
- Warranty ( New Const) Bldr
- Sidewalk Community
Details provided by Consolidated MLS and may not match the public record. Learn more. The information is being provided by Consolidated Multiple Listing Service, Inc. Information deemed reliable but not guaranteed. Information is provided for consumers' personal, non-commercial use, and may not be used for any purpose other than the identification of potential properties for purchase. © 2025 Consolidated Multiple Listing Service, Inc. All Rights Reserved.
Listing Information
- LocationElgin
- MLS #COL610701
- Last UpdatedDecember 5, 2025
