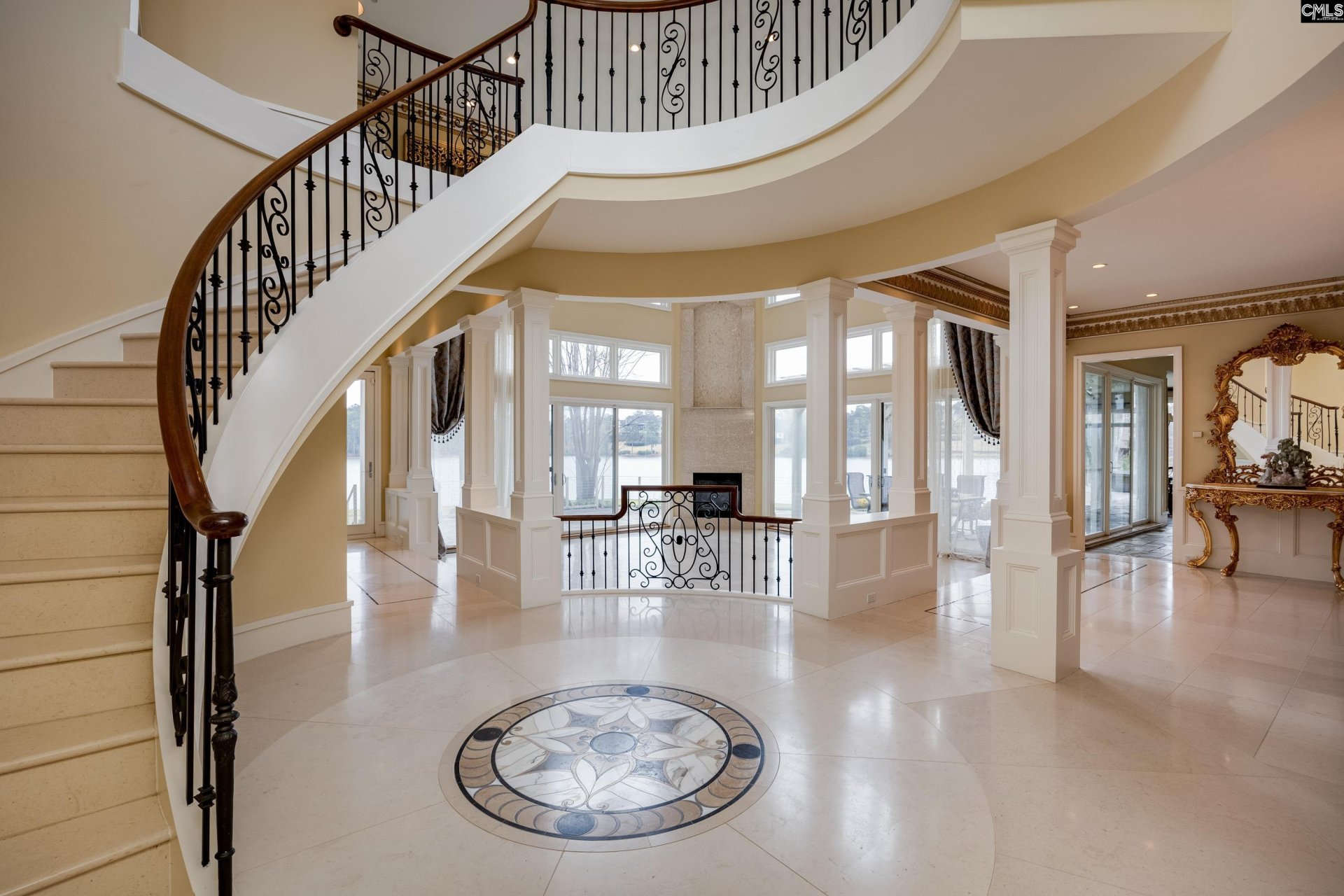
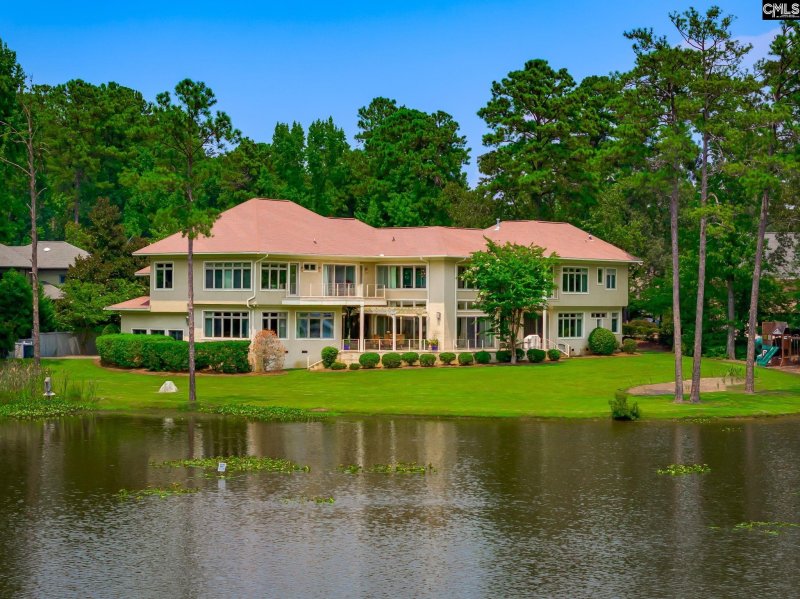
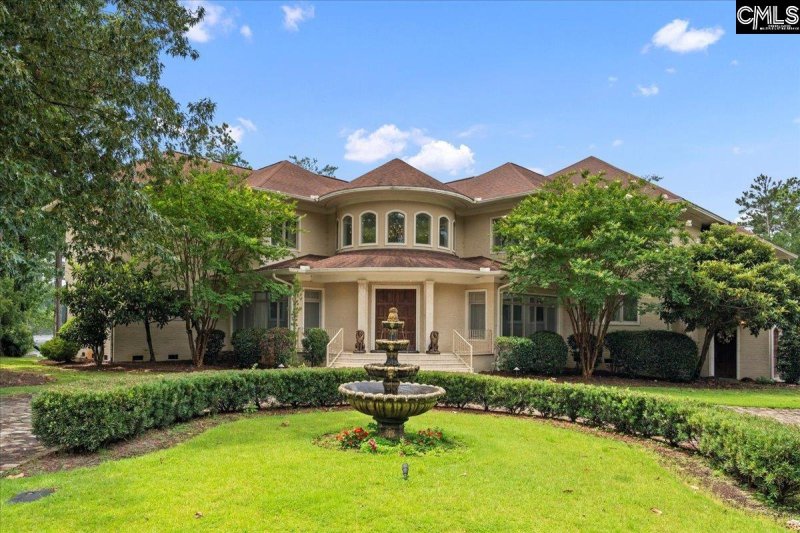
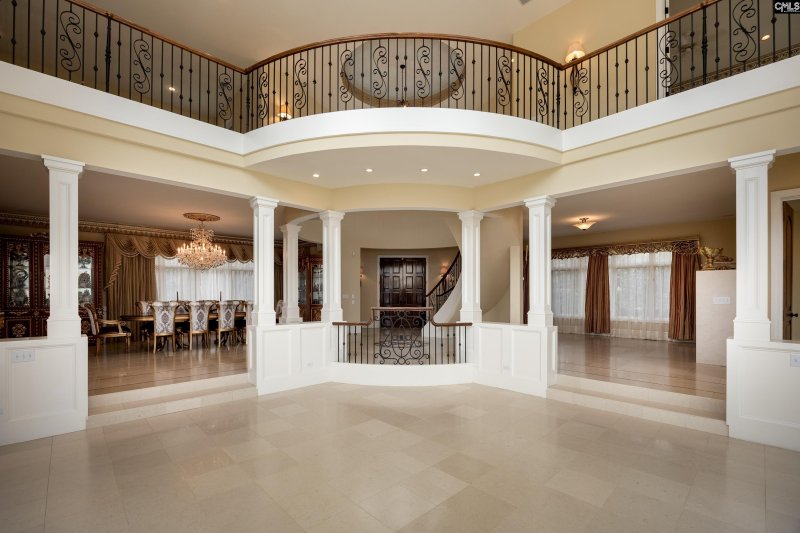
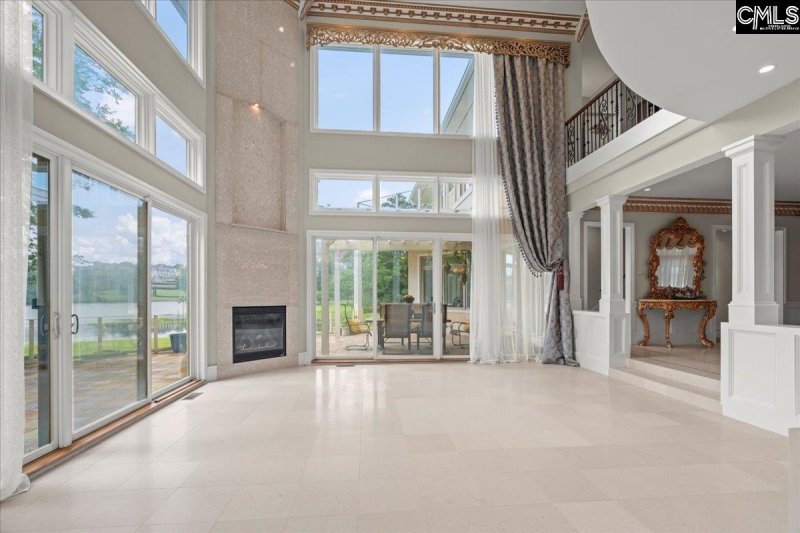

4 Fishing Point in Woodcreek Farms, Elgin, SC
4 Fishing Point, Elgin, SC 29045-8636
$1,375,000
$1,375,000
Does this home feel like a match?
Let us know — it helps us curate better suggestions for you.
Property Highlights
Bedrooms
4
Bathrooms
5
Living Area
6,905 SqFt
Water Feature
Common Pond,Waterfront Community
Property Details
Open House 8/30 11am-1pm! Tucked behind the veil of Coopers Lake in Woodcreek Farms lies a home that whispers luxury in every corner. Mornings that begin with the rustle of deer and a view of geese drifting across the water, as you craft your cup of coffee in your suite’s wetbar.
Time on Site
3 months ago
Property Type
Residential
Year Built
2003
Lot Size
34,412 SqFt
Price/Sq.Ft.
$199
HOA Fees
Request Info from Buyer's AgentProperty Details
School Information
Additional Information
Property Details
- Dishwasher
- Disposal
- Icemaker
- Refrigerator
- Wine Cooler
- Microwave Built In
- Stove Exhaust Vented Exte
- Tankless H20
Exterior Features
- Brick- All Sides- Abv Found
- Stucco - Hard Coat
- Patio
- Sprinkler
- Landscape Lighting
- Irrigation Well
- Gutters - Full
- Front Porch - Covered
- Back Porch - Covered
Interior Features
- Electric
- Heated Space
- Utility Room
- Built-In
- Convection
- Double Oven
- Gas
- Bonus- Finished
- In Law Suite
- Media Room
- Loft
- Bar
- Eat In
- Island
- Pantry
- Counter Tops- Granite
- Backsplash- Tiled
- Cabinets- Painted
- Prep Sink
- Recessed Lights
- Floors - Slate
- Ceiling Fan
- Garage Opener
- Wetbar
- Area
- Molding
- Ceilings- High (Over 9 Ft)
- Butlers Pantry
- Recessed Lights
- Floors - Marble
- Ceilings- Cathedral
- Molding
- Sunken
- Recessed Lights
- Floors - Marble
- Bay Window
- Books
- Entertainment Center
- Wetbar
- Ceilings- High (Over 9 Ft)
- Ceiling Fan
- Recessed Lights
- Floors - Slate
- Balcony- Deck
- Closet- His & Her
- Tub- Shower
- Ceilings- High (Over 9 Ft)
- Bath- Jack & Jill
- Ceiling Fan
- Closet- Private
- Recessed Lighting
- Floors - Carpet
- Floors - Other
- Balcony- Deck
- Bath- Private
- Closet- Walk In
- Tub- Shower
- Ceilings- High (Over 9 Ft)
- Ceiling Fan
- Recessed Lighting
- Floors - Carpet
- Floors - Marble
- Balcony- Deck
- Bidet
- Double Vanity
- Bath- Private
- Separate Shower
- Closet- Walk In
- Whirlpool
- Ceilings- High (Over 9 Ft)
- Tub- Garden
- Ceiling Fan
- Closet- Private
- Floors- Hardwood
- Recessed Lighting
- Floors - Marble
- Balcony- Deck
- Bidet
- Double Vanity
- Fireplace
- Tub- Garden
- Bath- Private
- Separate Shower
- Closet- Walk In
- Whirlpool
- Ceilings- High (Over 9 Ft)
- Built-Ins
- Ceiling Fan
- Closet- Private
- Separate Water Closet
- Spa/ Multiple Head Shower
- Floors - Carpet
- Floors - Marble
- Floors - Other
Contact Information
Systems & Utilities
- Central
- Zoned
- Multiple Units
- Central
- Zoned
- Multiple Units
Location Information
- Cul-De- Sac
- On Water
- Common Pond
- Waterfront Community
Financial Information
- Common Area Maintenance
- Green Areas
- Cash
- Conventional
Additional Information
- Built-Ins
- Security Cameras
Details provided by Consolidated MLS and may not match the public record. Learn more. The information is being provided by Consolidated Multiple Listing Service, Inc. Information deemed reliable but not guaranteed. Information is provided for consumers' personal, non-commercial use, and may not be used for any purpose other than the identification of potential properties for purchase. © 2025 Consolidated Multiple Listing Service, Inc. All Rights Reserved.
