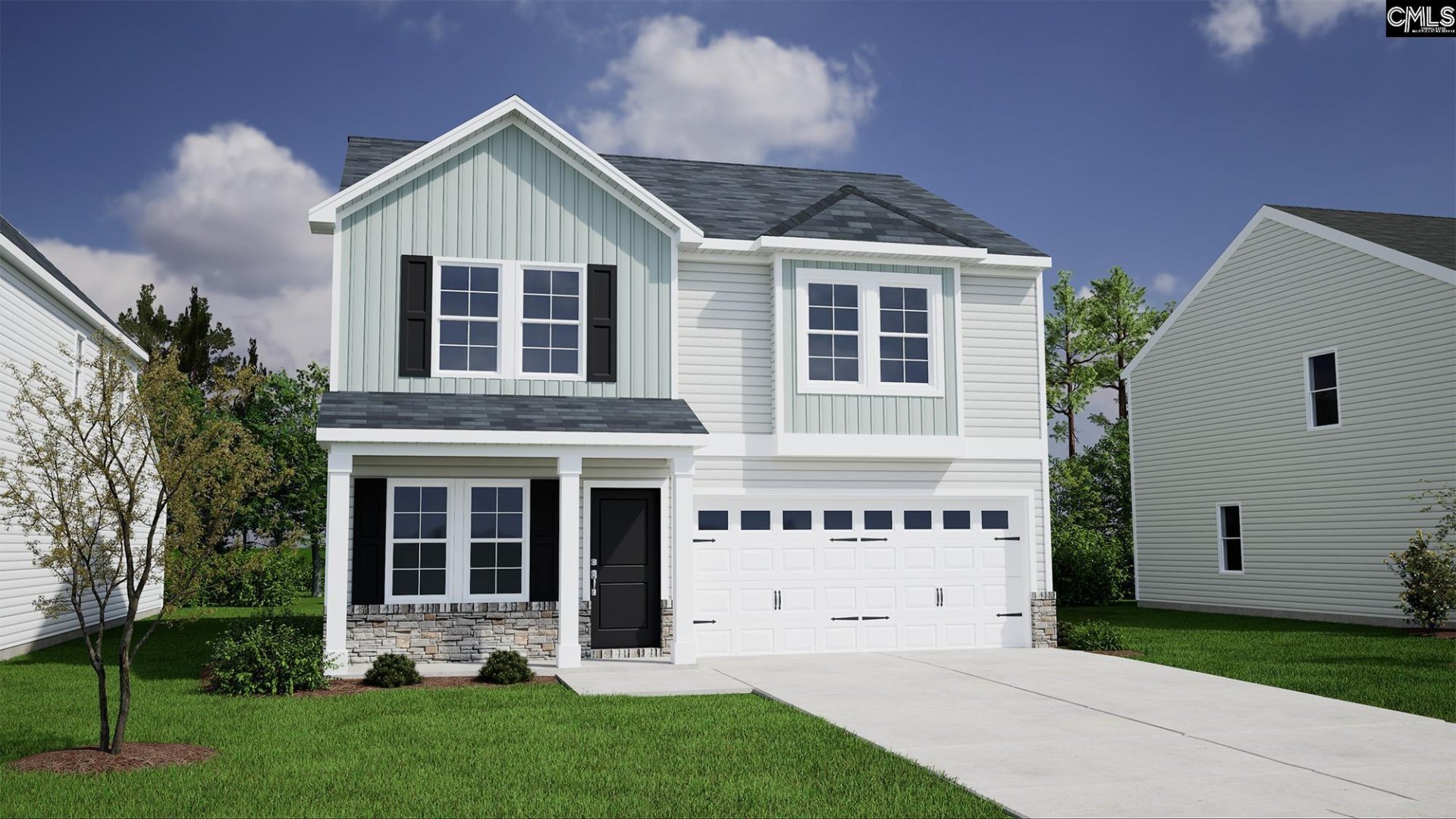
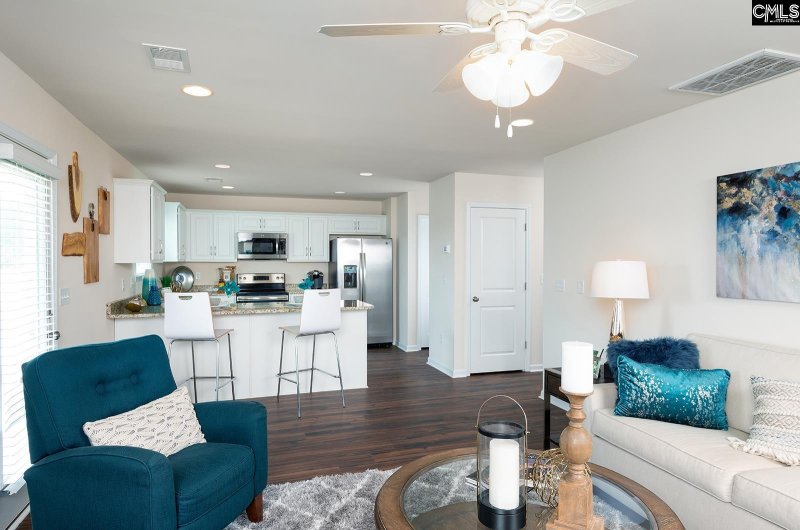
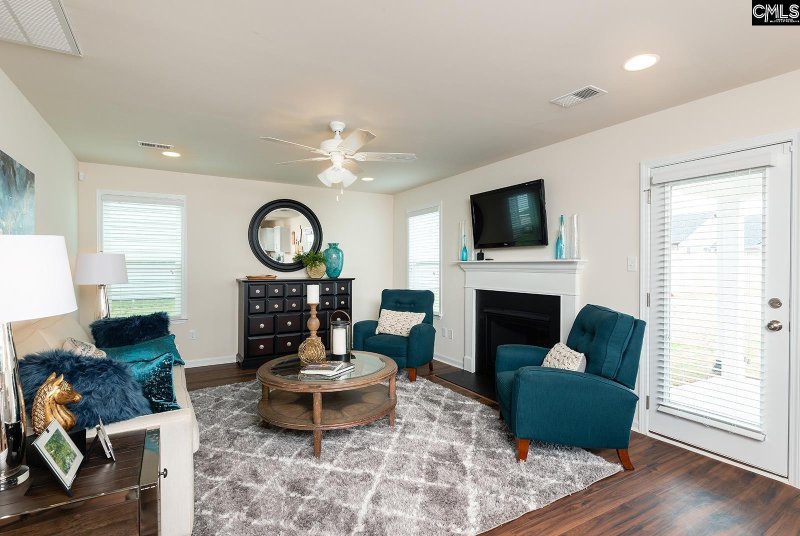
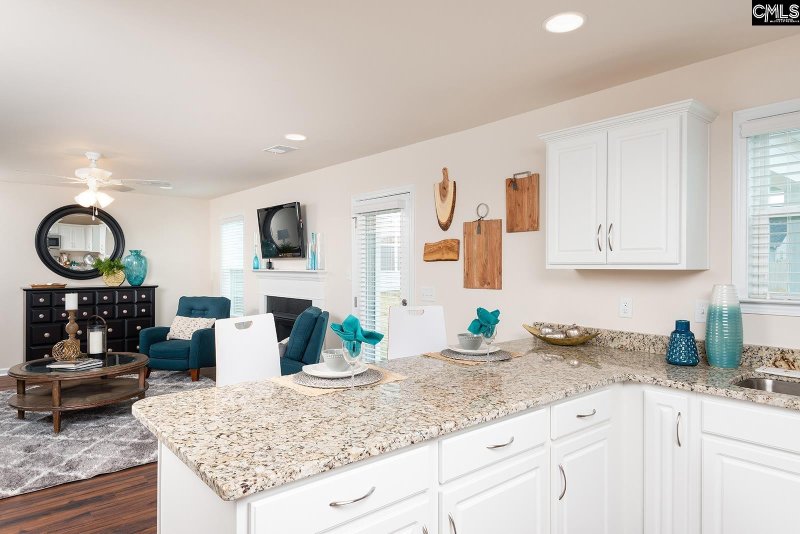
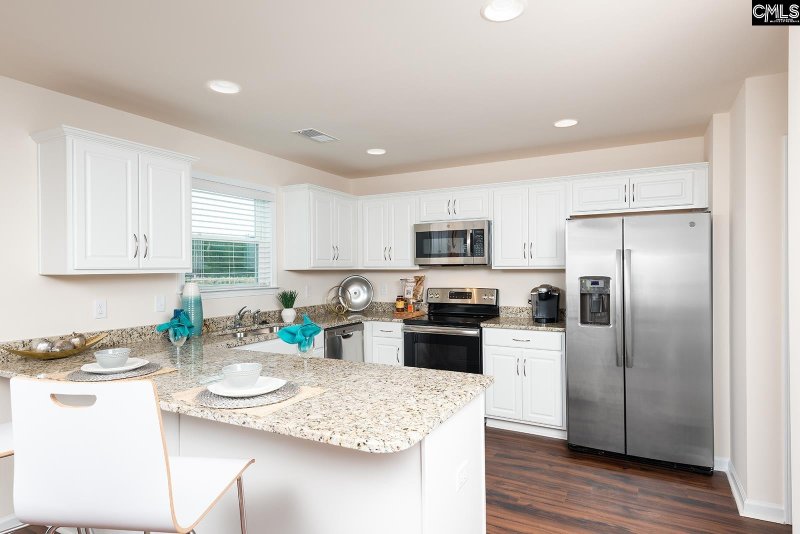
New 4 Bed, 3 Bath Home in Elgin - Closing Cost Offer!
3051 Hallsdale Drive, Elgin, SC 29045-0000
$271,000
$271,000
Does this home feel like a match?
Let us know — it helps us curate better suggestions for you.
Property Highlights
Bedrooms
4
Bathrooms
3
Living Area
1,772 SqFt
Property Details
*This home qualifies for $10,000 in closing costs with our partner lender, Silverton Mortgage!* Refrigerator and full-home blinds provided at no cost to buyer for a limited time. The Guilford plan is a four bedroom, two-and one-half bathroom home.
Time on Site
6 months ago
Property Type
Residential
Year Built
2025
Lot Size
5,227 SqFt
Price/Sq.Ft.
$153
HOA Fees
Request Info from Buyer's AgentProperty Details
School Information
Loading map...
Additional Information
Property Details
- Dishwasher
- Disposal
- Microwave Above Stove
- Tankless H20
Exterior Features
- Sprinkler
- Gutters - Partial
- Front Porch - Covered
Interior Features
- Self Clean
- Smooth Surface
- Other
- Loft
- Pantry
- Counter Tops- Granite
- Recessed Lights
- Floors- Luxury Vinyl Plank
- Smoke Detector
- Attic Pull- Down Access
- Bath- Shared
- Tub- Shower
- Bath- Shared
- Tub- Shower
- Bath- Shared
- Tub- Shower
- Double Vanity
- Bath- Private
- Separate Shower
- Closet- Walk In
- Ceilings- Vaulted
Contact Information
Systems & Utilities
- Central
- Zoned
- Gas 1St Lvl
- Zoned
Location Information
Financial Information
- Common Area Maintenance
- Pool
- Sidewalk Maintenance
- Street Light Maintenance
- Green Areas
- Cash
- Conventional
- F H A
- V A
Additional Information
- Community Pool
- Warranty ( New Const) Bldr
- Sidewalk Community
Details provided by Consolidated MLS and may not match the public record. Learn more. The information is being provided by Consolidated Multiple Listing Service, Inc. Information deemed reliable but not guaranteed. Information is provided for consumers' personal, non-commercial use, and may not be used for any purpose other than the identification of potential properties for purchase. © 2025 Consolidated Multiple Listing Service, Inc. All Rights Reserved.
