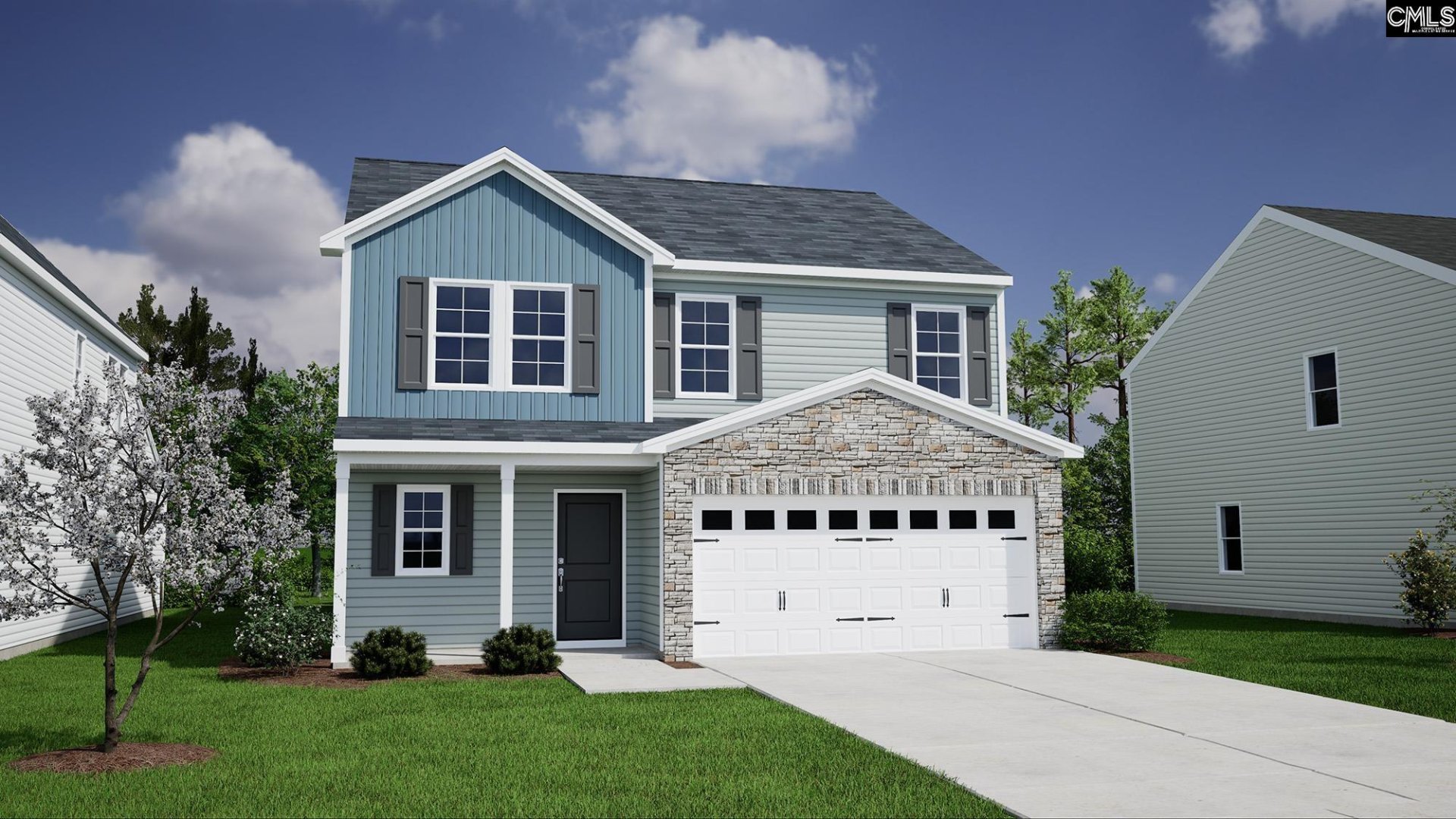
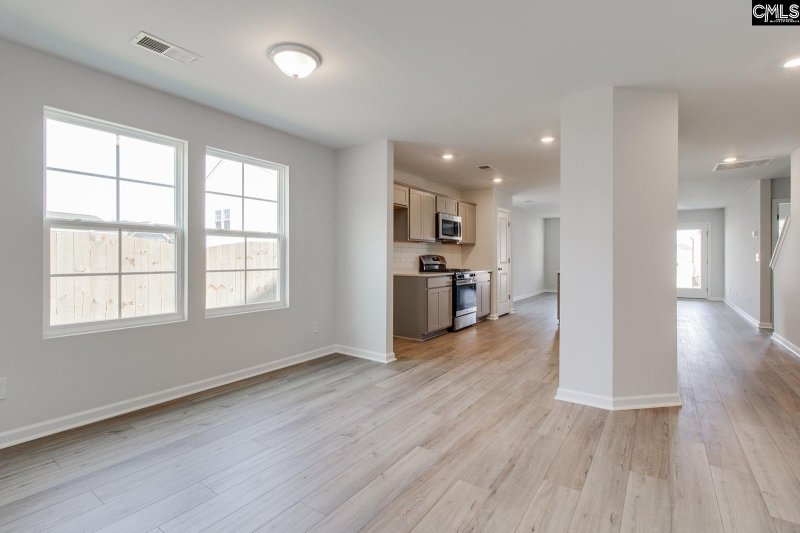
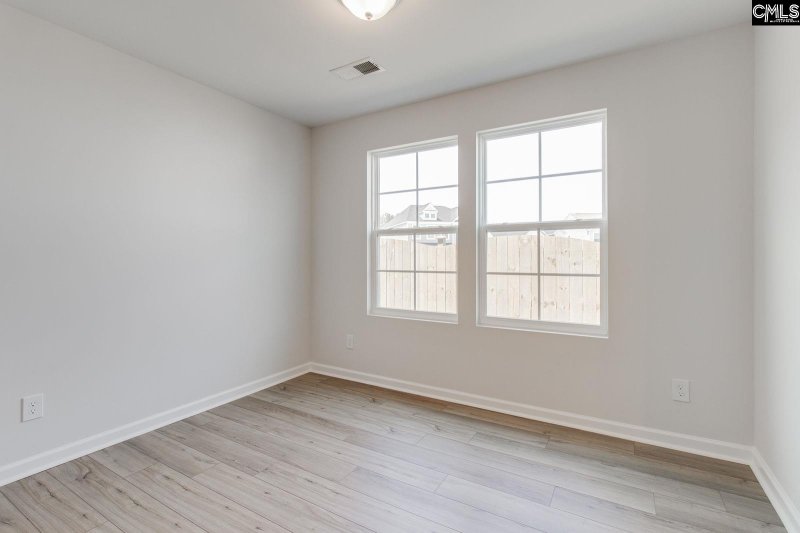
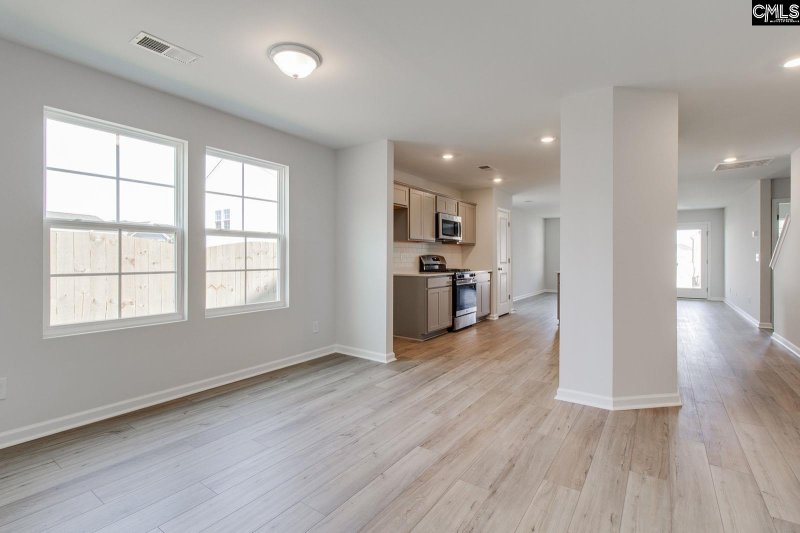
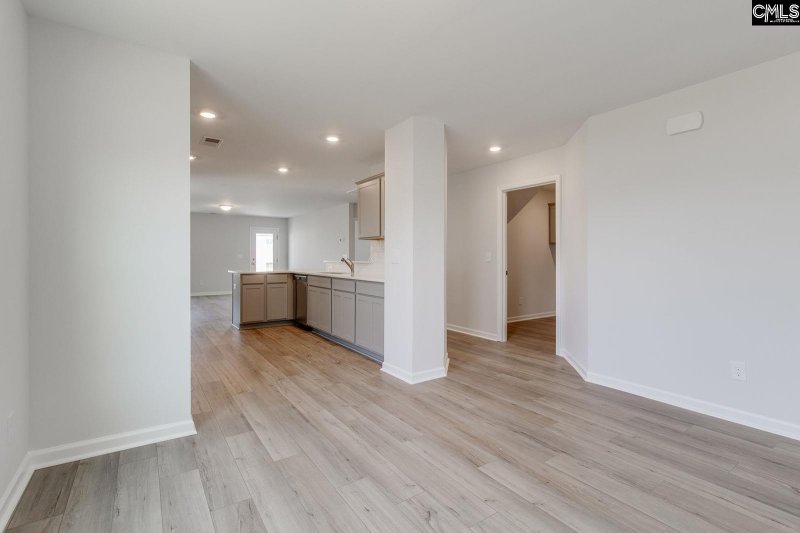
Spacious Rutherford Plan: 6 Bed, 4 Bath Home in Amenity-Rich Ellington
3049 Hallsdale Drive, Elgin, SC 29045
$330,000
$330,000
Does this home feel like a match?
Let us know — it helps us curate better suggestions for you.
Property Highlights
Bedrooms
6
Bathrooms
4
Living Area
2,635 SqFt
Property Details
The Rutherford is a six-bedroom and three-and one-half bathroom plan! With the primary suite on the main level, this plan features soft beige luxury vinyl plank flooring throughout the main living areas. The kitchen houses a stainless-steel gas cooktop, white cabinetry with hardware, and luna pearl granite countertops.
Time on Site
6 months ago
Property Type
Residential
Year Built
2025
Lot Size
6,098 SqFt
Price/Sq.Ft.
$125
HOA Fees
Request Info from Buyer's AgentProperty Details
School Information
Loading map...
Additional Information
Property Details
Exterior Features
- Stone
- Vinyl
- Patio
- Sprinkler
- Gutters - Partial
- Front Porch - Covered
- Back Porch - Covered
Interior Features
- Electric
- Mud Room
- Ceiling Fan
- Floors- Luxury Vinyl Plank
- Gas
- Self Clean
- Eat In
- Pantry
- Counter Tops- Granite
- Cabinets- Painted
- Recessed Lights
- Floors- Luxury Vinyl Plank
- Smoke Detector
- Attic Pull- Down Access
- Double Vanity
- Bath- Shared
- Closet- Walk In
- Tub- Shower
- Double Vanity
- Bath- Private
- Closet- Walk In
- Tub- Shower
- Double Vanity
- Bath- Shared
- Closet- Walk In
- Double Vanity
- Tub- Garden
- Separate Shower
- Closet- Walk In
- Ceilings- Vaulted
- Ceiling Fan
- Separate Water Closet
Contact Information
Systems & Utilities
- Central
- Zoned
- Gas 1St Lvl
- Gas 2Nd Lvl
- Zoned
Location Information
Financial Information
- Common Area Maintenance
- Pool
- Sidewalk Maintenance
- Green Areas
- Cash
- Conventional
- F H A
- V A
Additional Information
- Community Pool
- Warranty ( New Const) Bldr
- Sidewalk Community
Details provided by Consolidated MLS and may not match the public record. Learn more. The information is being provided by Consolidated Multiple Listing Service, Inc. Information deemed reliable but not guaranteed. Information is provided for consumers' personal, non-commercial use, and may not be used for any purpose other than the identification of potential properties for purchase. © 2025 Consolidated Multiple Listing Service, Inc. All Rights Reserved.
