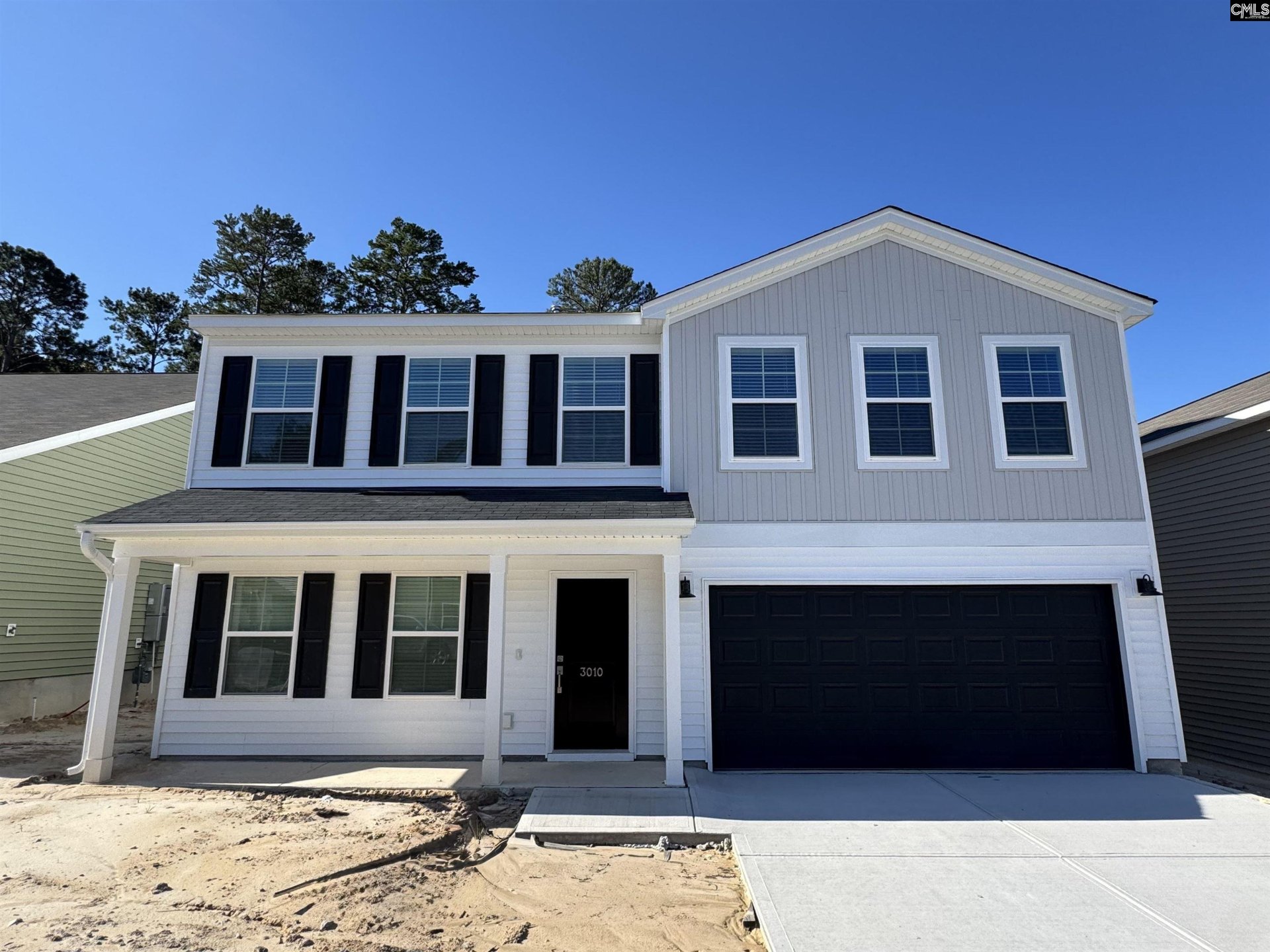
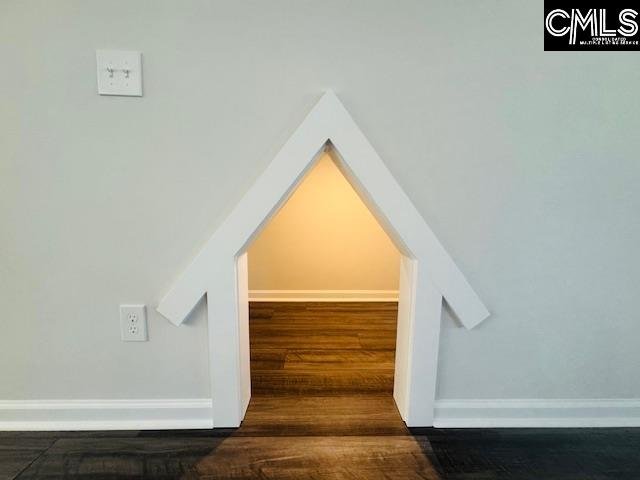
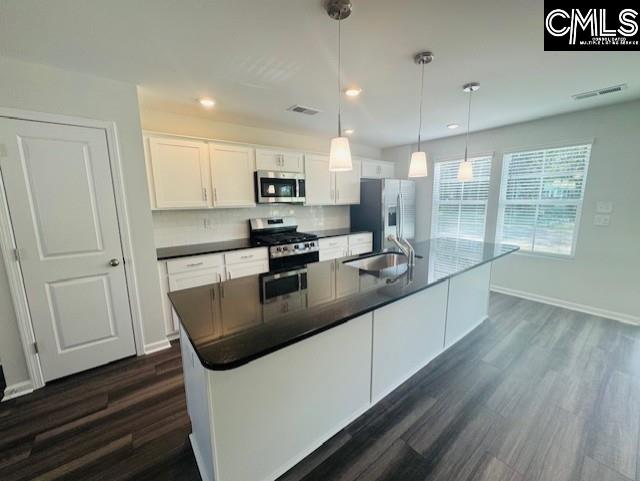
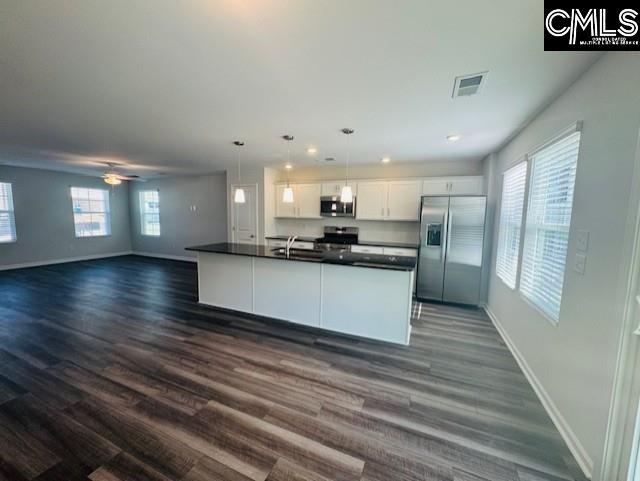
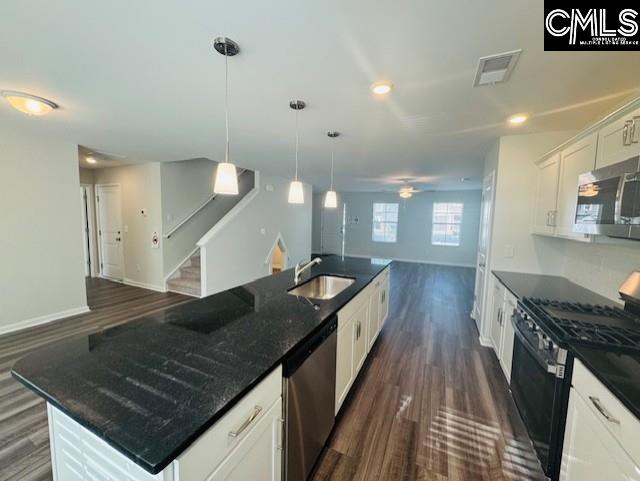
New 5-Bed Elgin Home: Ellington Community Pool, Pet Pad, Covered Porch
3010 Hallsdale Drive, Elgin, SC 29045
$330,462
$330,462
Does this home feel like a match?
Let us know — it helps us curate better suggestions for you.
Property Highlights
Bedrooms
5
Bathrooms
3
Living Area
2,236 SqFt
Property Details
*This home qualifies for $10,000 in closing costs with our partner lender, Silverton Mortgage!* The open-concept McDowell plan offers five bedrooms and three bathrooms! Enter from the spacious front porch to find luxury vinyl plank flooring that flows throughout the entire main level.
Time on Site
8 months ago
Property Type
Residential
Year Built
2025
Lot Size
6,098 SqFt
Price/Sq.Ft.
$148
HOA Fees
Request Info from Buyer's AgentProperty Details
School Information
Loading map...
Additional Information
Property Details
- Dishwasher
- Disposal
- Microwave Above Stove
- Tankless H20
Exterior Features
- Patio
- Sprinkler
- Front Porch - Covered
- Back Porch - Covered
- Back Porch - Uncovered
Interior Features
- Ceiling Fan
- Floors- Luxury Vinyl Plank
- Free-Standing
- Gas
- Self Clean
- Eat In
- Island
- Counter Tops- Granite
- Cabinets- Other
- Backsplash- Tiled
- Recessed Lights
- Floors- Luxury Vinyl Plank
- Attic Storage
- Smoke Detector
- Double Vanity
- Tub- Garden
- Separate Shower
- Floors - Carpet
- Floors- Luxury Vinyl Plank
Contact Information
Systems & Utilities
- Central
- Split System
- Zoned
- Gas 1St Lvl
- Gas 2Nd Lvl
- Zoned
Location Information
Financial Information
- Common Area Maintenance
- Playground
- Pool
- Street Light Maintenance
- Cash
- Conventional
- F H A
- V A
Additional Information
- Cable T V Available
- Warranty ( New Const) Bldr
Details provided by Consolidated MLS and may not match the public record. Learn more. The information is being provided by Consolidated Multiple Listing Service, Inc. Information deemed reliable but not guaranteed. Information is provided for consumers' personal, non-commercial use, and may not be used for any purpose other than the identification of potential properties for purchase. © 2025 Consolidated Multiple Listing Service, Inc. All Rights Reserved.
