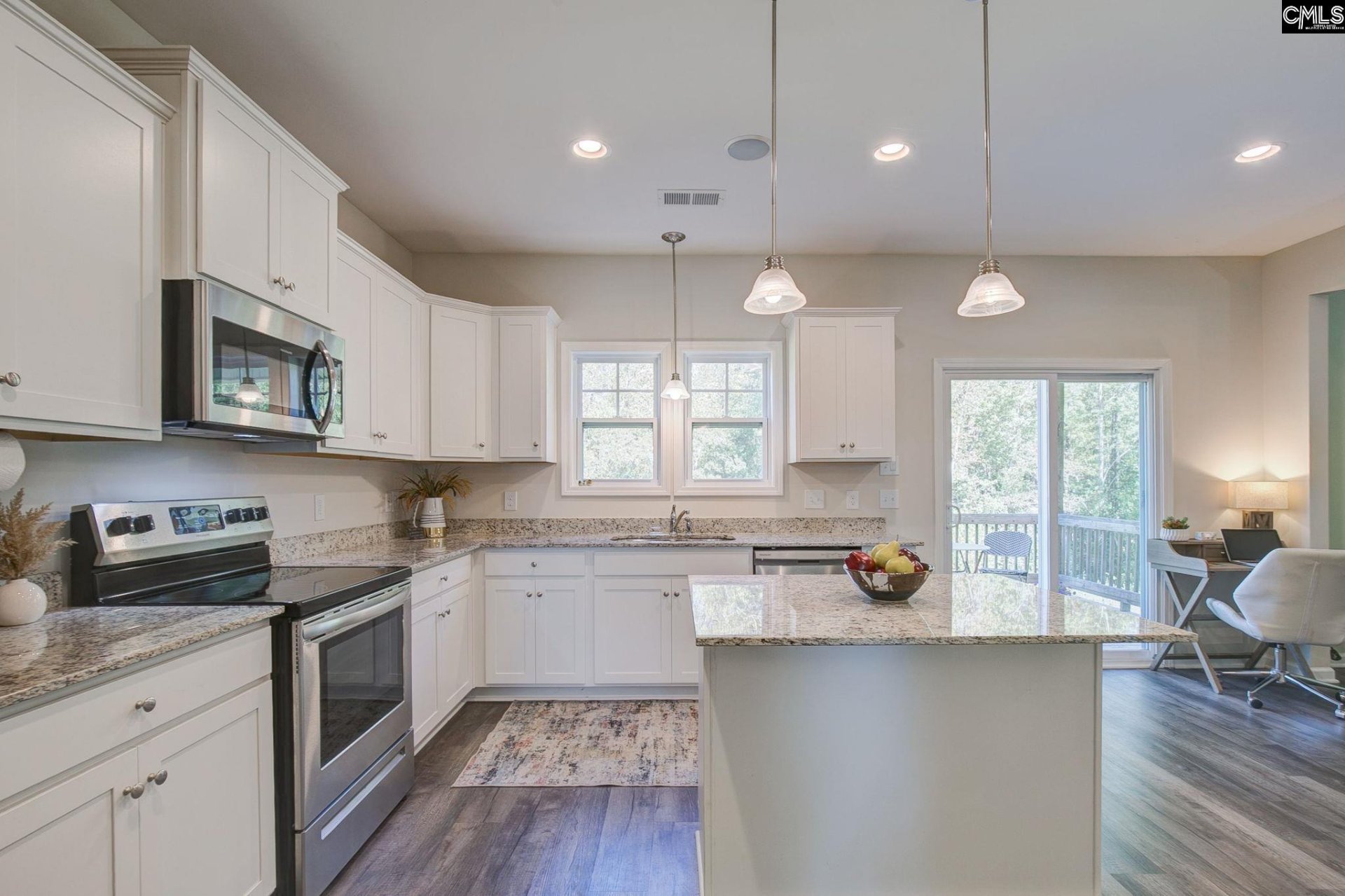
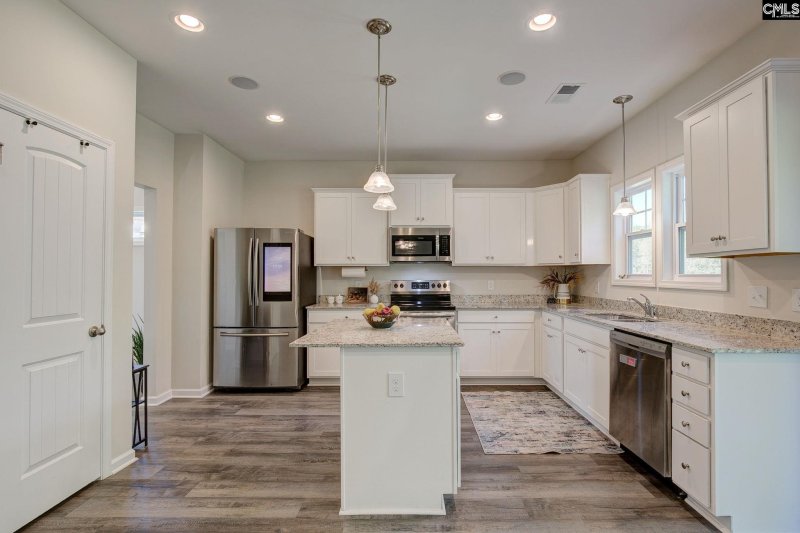
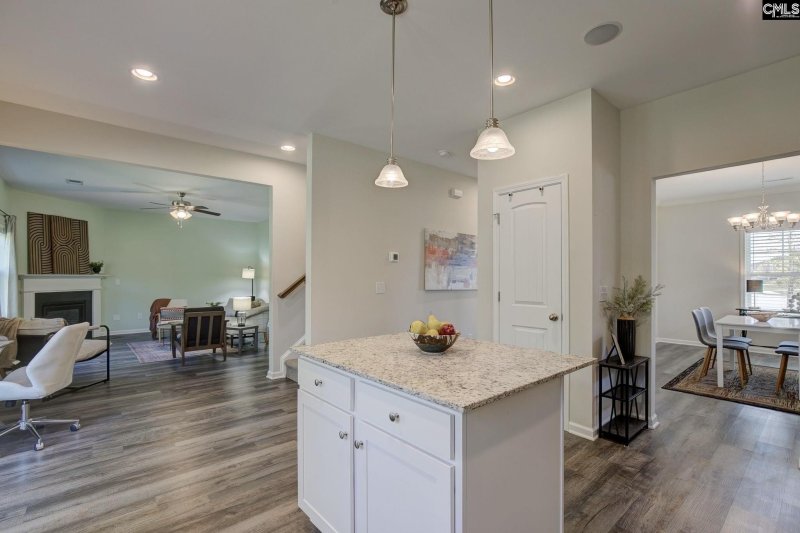
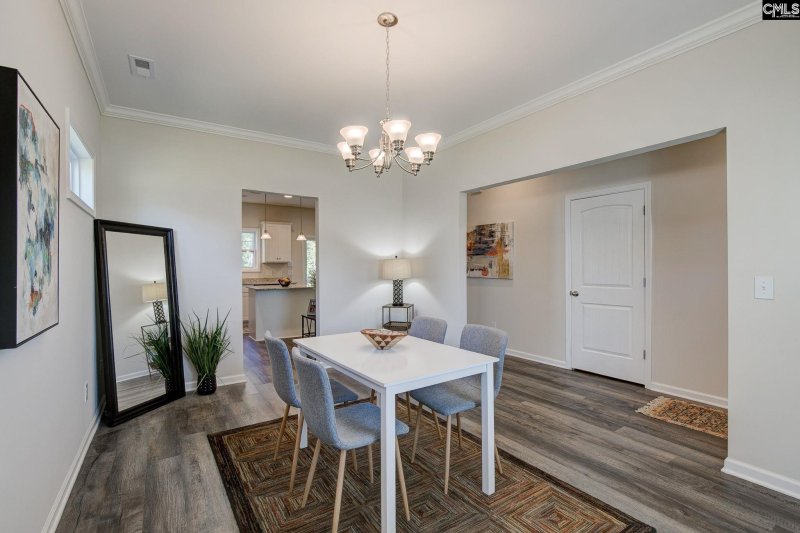
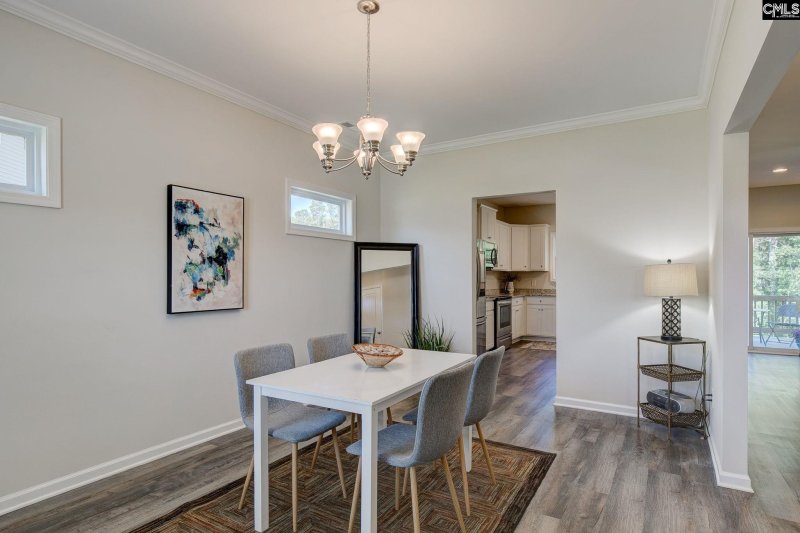

Elgin Retreat: USDA Eligible, Private Deck, & Energy-Efficient Build
30 Brake Court, Elgin, SC 29045
$279,000
$279,000
Does this home feel like a match?
Let us know — it helps us curate better suggestions for you.
Property Highlights
Bedrooms
4
Bathrooms
3
Living Area
2,180 SqFt
Property Details
This home qualifies for USDA financing- potential for significant savings! Ask your lender for more details. FRESH paint & NEW carpet!
Time on Site
1 month ago
Property Type
Residential
Year Built
2022
Lot Size
15,245 SqFt
Price/Sq.Ft.
$128
HOA Fees
Request Info from Buyer's AgentListing Information
- LocationElgin
- MLS #COL618863
- Last UpdatedOctober 29, 2025
Property Details
School Information
Additional Information
Property Details
- Microwave Above Stove
- Tankless H20
Exterior Features
Interior Features
- Island
- Counter Tops- Granite
- Floors- Luxury Vinyl Plank
Contact Information
Systems & Utilities
Location Information
Financial Information
- Cash
- Conventional
- F H A
- V A
Details provided by Consolidated MLS and may not match the public record. Learn more. The information is being provided by Consolidated Multiple Listing Service, Inc. Information deemed reliable but not guaranteed. Information is provided for consumers' personal, non-commercial use, and may not be used for any purpose other than the identification of potential properties for purchase. © 2025 Consolidated Multiple Listing Service, Inc. All Rights Reserved.
Listing Information
- LocationElgin
- MLS #COL618863
- Last UpdatedOctober 29, 2025
