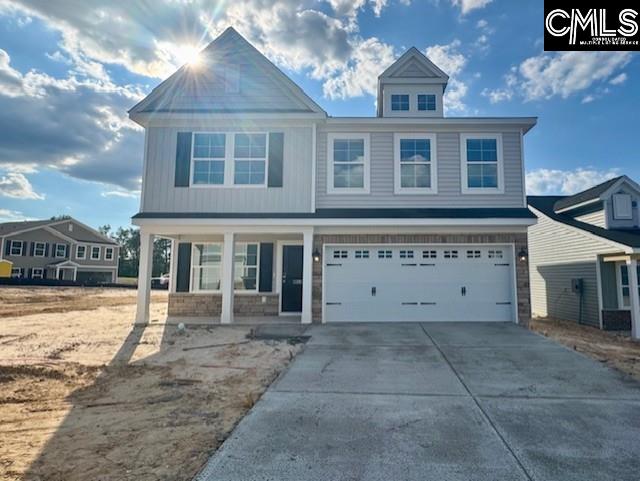
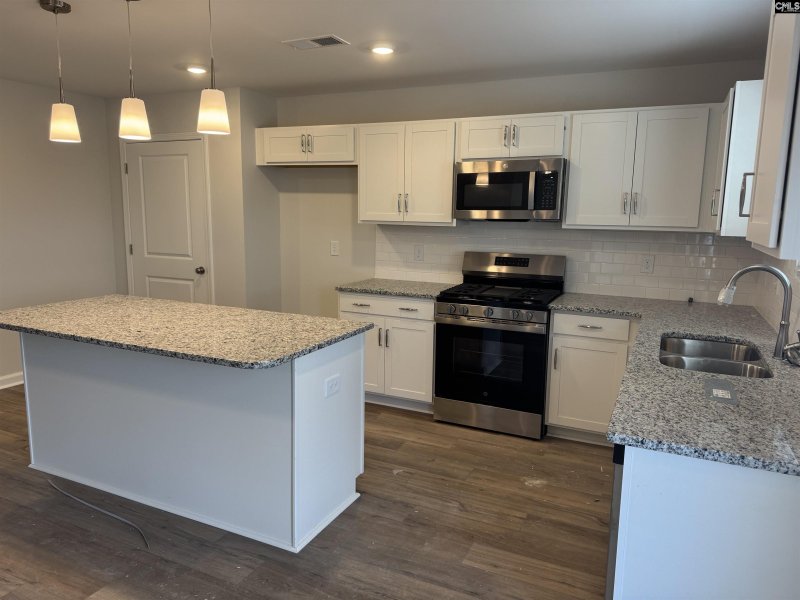
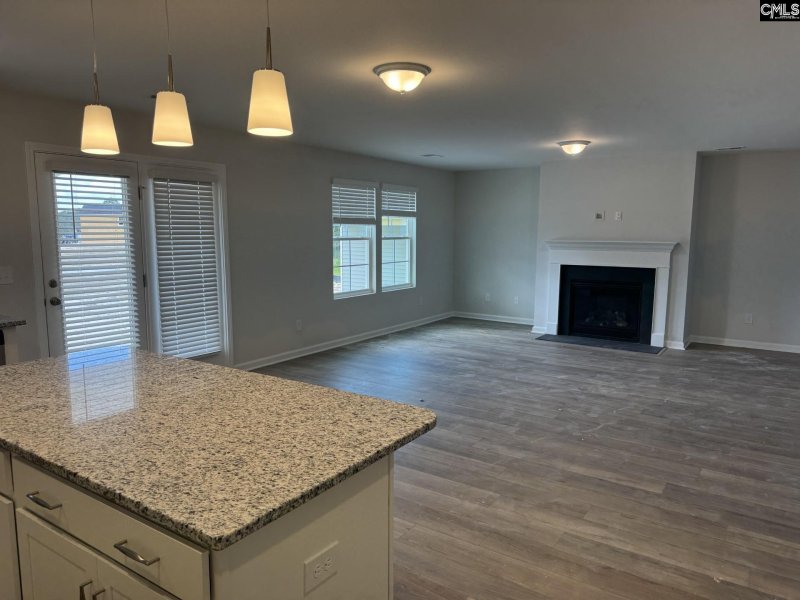
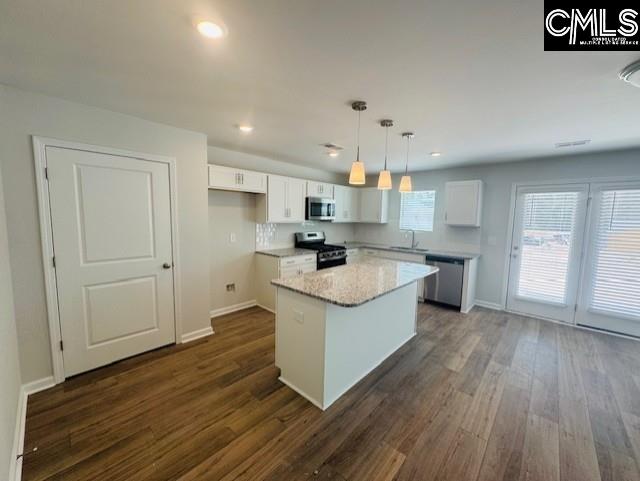
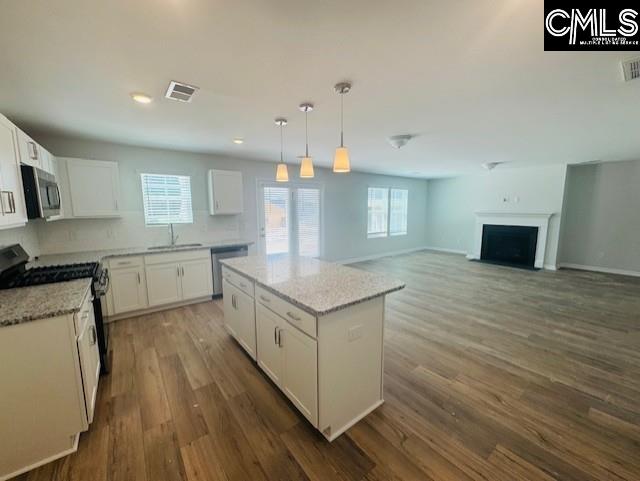
2095 County Line Trail in Ellington, Elgin, SC
2095 County Line Trail, Elgin, SC 29045
$335,000
$335,000
Does this home feel like a match?
Let us know — it helps us curate better suggestions for you.
Property Highlights
Bedrooms
4
Bathrooms
3
Living Area
2,237 SqFt
Property Details
Welcome to the award-winning Meriwether plan in Ellington, one of Northeast Columbia’s most desirable communities—offering resort-style amenities including a cabana, pool with wading area, lazy river, and sidewalks on both sides of the street. For a limited time, receive up to $15,000 toward closing costs with partner lender Silverton Mortgage and preferred attorney. Situated on a fully fenced corner lot, this beautifully designed four-bedroom, three-bathroom home features blinds throughout and thoughtful upgrades at every turn.
Time on Site
3 months ago
Property Type
Residential
Year Built
2025
Lot Size
8,712 SqFt
Price/Sq.Ft.
$150
HOA Fees
Request Info from Buyer's AgentListing Information
- LocationElgin
- MLS #COL615953
- Last UpdatedSeptember 2, 2025
Property Details
School Information
Loading map...
Additional Information
Property Details
- Dishwasher
- Disposal
- Microwave Above Stove
- Tankless H20
Exterior Features
- Full
- Privacy Fence
- Wood
- Stone
- Vinyl
- Patio
- Sprinkler
- Gutters - Full
- Front Porch - Covered
- Back Porch - Covered
- Back Porch - Uncovered
Interior Features
- Gas
- Self Clean
- Eat In
- Island
- Counter Tops- Granite
- Recessed Lights
- Floors- Luxury Vinyl Plank
- Smoke Detector
- Attic Pull- Down Access
- Bath- Shared
- Closet- Walk In
- Bath- Shared
- Closet- Walk In
- Double Vanity
- Separate Shower
- Closet- Walk In
- Ceilings- Box
- Separate Water Closet
Contact Information
Systems & Utilities
- Central
- Split System
- Zoned
- Gas 1St Lvl
- Gas 2Nd Lvl
- Split System
- Zoned
Location Information
Financial Information
- Common Area Maintenance
- Playground
- Pool
- Street Light Maintenance
- Cash
- Conventional
- F H A
- V A
Additional Information
- Cable T V Available
- Community Pool
- Warranty ( New Const) Bldr
Details provided by Consolidated MLS and may not match the public record. Learn more. The information is being provided by Consolidated Multiple Listing Service, Inc. Information deemed reliable but not guaranteed. Information is provided for consumers' personal, non-commercial use, and may not be used for any purpose other than the identification of potential properties for purchase. © 2025 Consolidated Multiple Listing Service, Inc. All Rights Reserved.
Listing Information
- LocationElgin
- MLS #COL615953
- Last UpdatedSeptember 2, 2025
