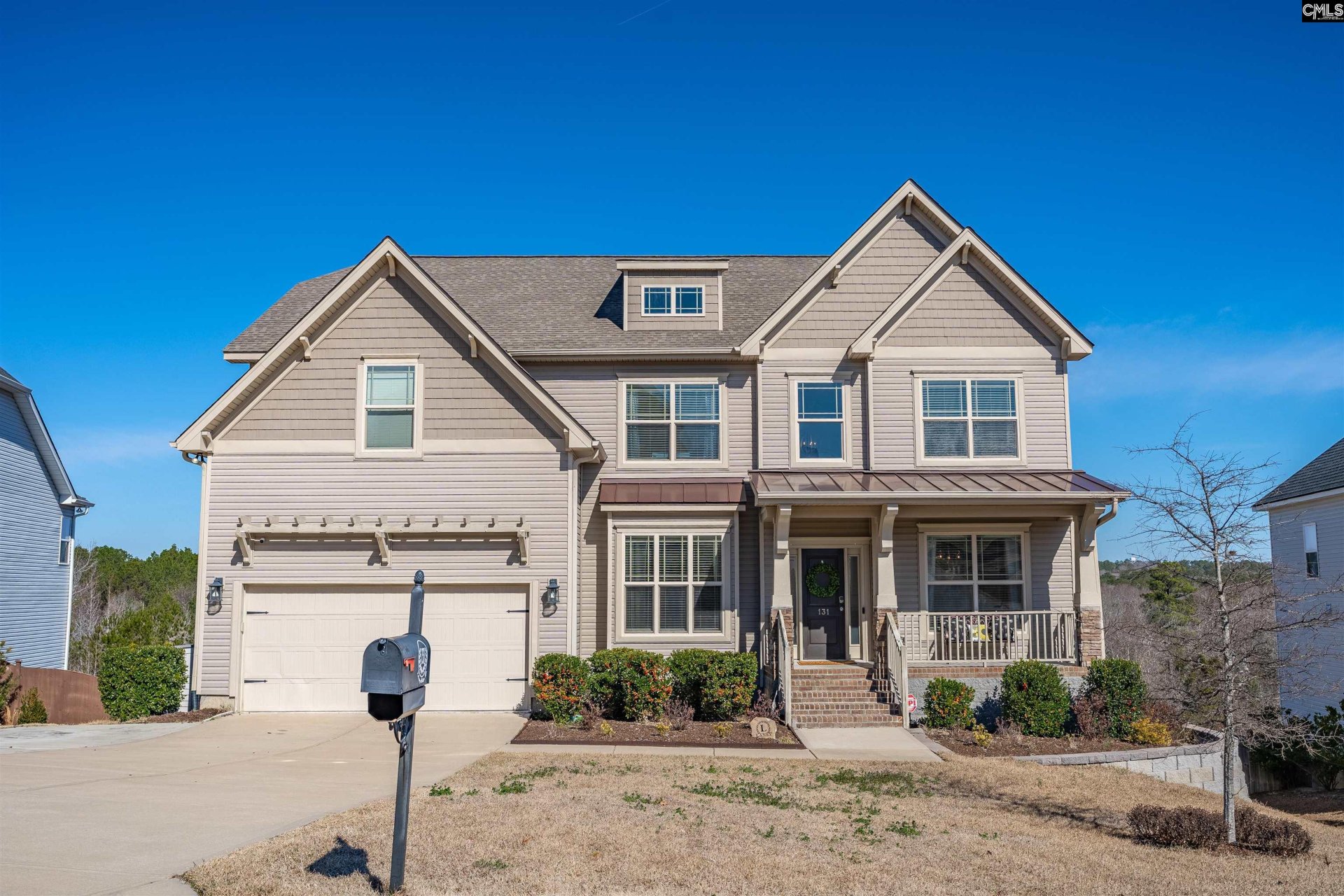
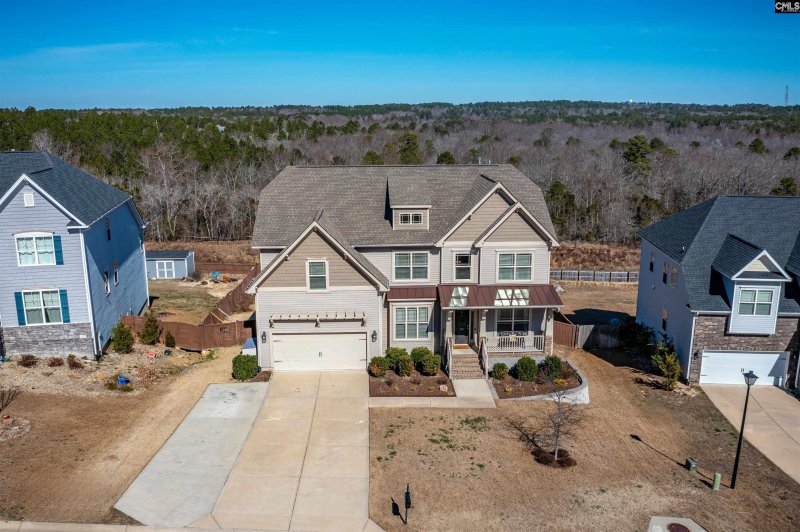
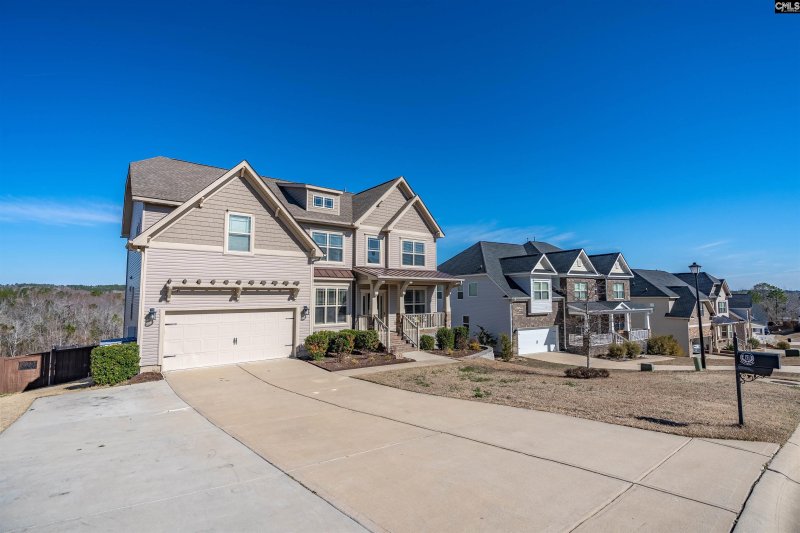
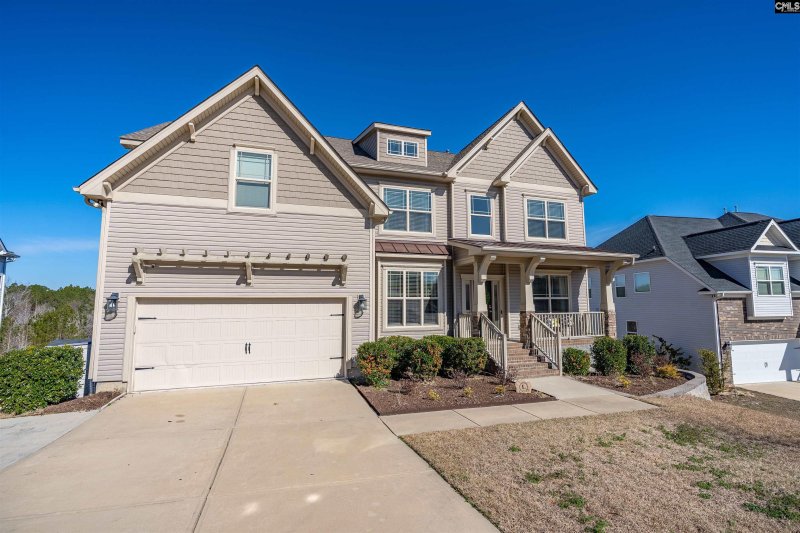
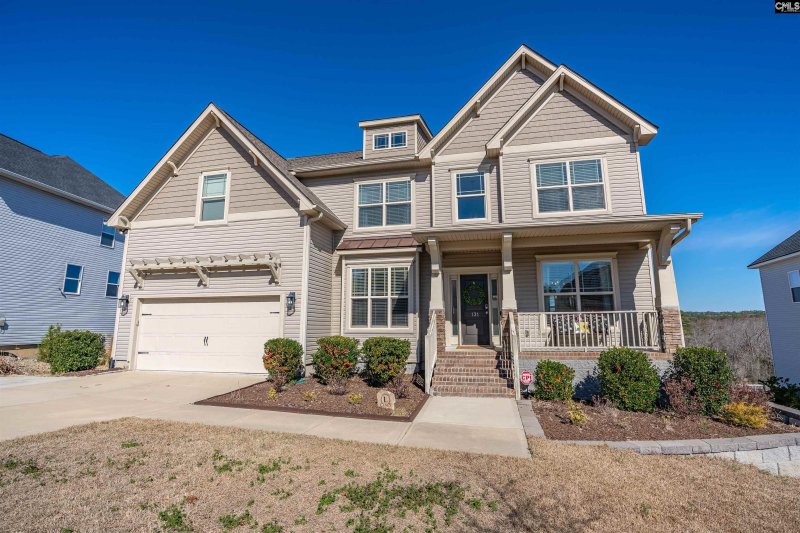

131 Kelsney ridge Drive in Kelsney Ridge, Elgin, SC
131 Kelsney ridge Drive, Elgin, SC 29045
$649,500
$649,500
Does this home feel like a match?
Let us know — it helps us curate better suggestions for you.
Property Highlights
Bedrooms
6
Bathrooms
5
Living Area
5,234 SqFt
Property Details
DREAM HOME ALERT!!!!!Welcome to everything you need in a home. This stunning 6-bedroom 5-bath home offers breathtaking views and jaw-dropping amenities.
Time on Site
8 months ago
Property Type
Residential
Year Built
2019
Lot Size
21,780 SqFt
Price/Sq.Ft.
$124
HOA Fees
Request Info from Buyer's AgentListing Information
- LocationElgin
- MLS #COL602359
- Last UpdatedMarch 17, 2025
Property Details
School Information
Additional Information
Property Details
Exterior Features
- Stone
- Vinyl
Interior Features
Contact Information
Systems & Utilities
Location Information
Details provided by Consolidated MLS and may not match the public record. Learn more. The information is being provided by Consolidated Multiple Listing Service, Inc. Information deemed reliable but not guaranteed. Information is provided for consumers' personal, non-commercial use, and may not be used for any purpose other than the identification of potential properties for purchase. © 2025 Consolidated Multiple Listing Service, Inc. All Rights Reserved.
Listing Information
- LocationElgin
- MLS #COL602359
- Last UpdatedMarch 17, 2025
