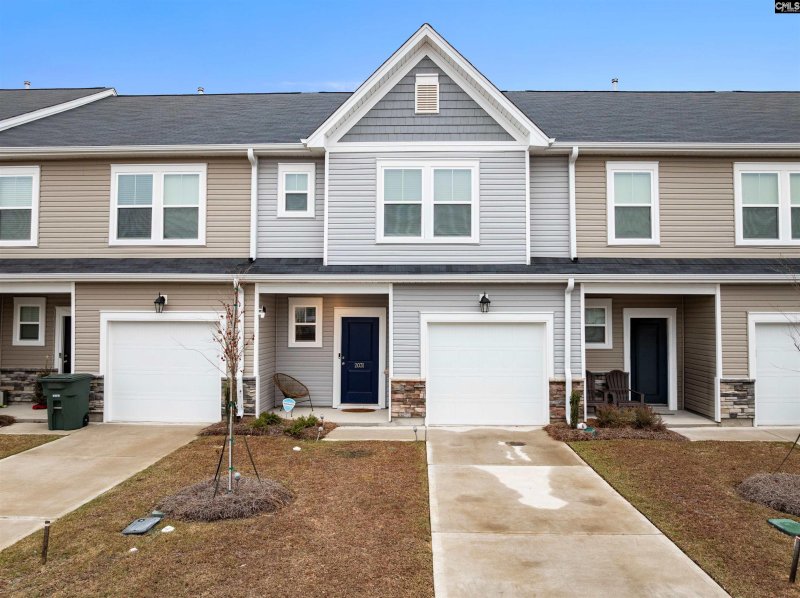Similar Available Properties in Liberty Ridge
Explore these active listings in the same community
Property Details
Street View
Explore the neighborhood
Loading Street View...
Listing History
Property market timeline
Listed for Sale
April 25, 2025Property listed
Off Market
December 11, 2025Property is no longer actively listed
Need Help Finding the Right Property?
Our experienced agents know the Liberty Ridge market inside and out.
