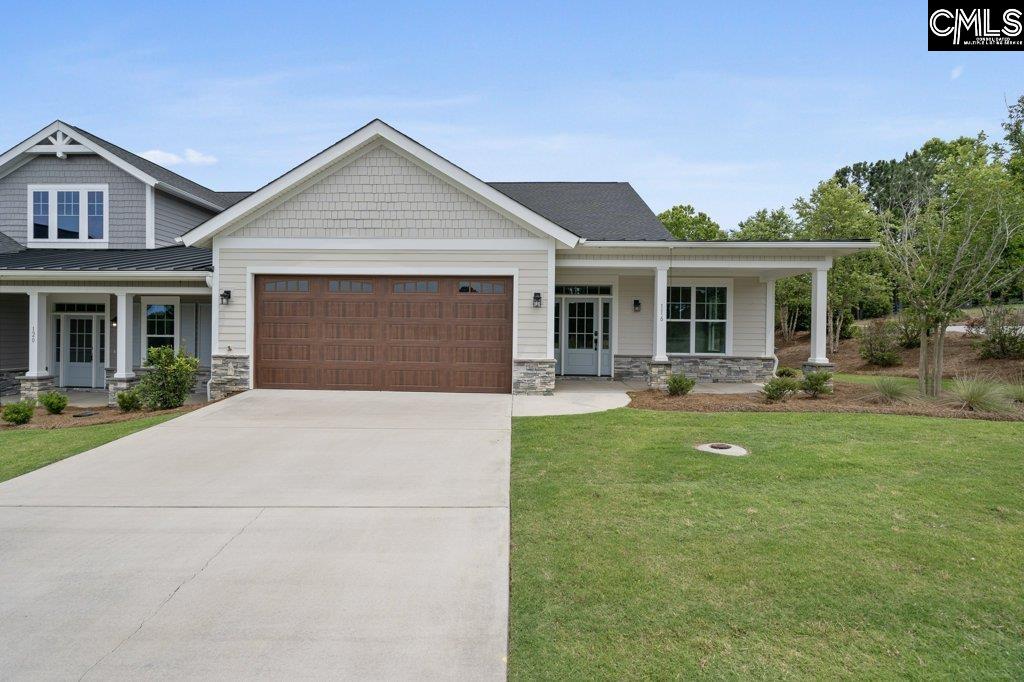
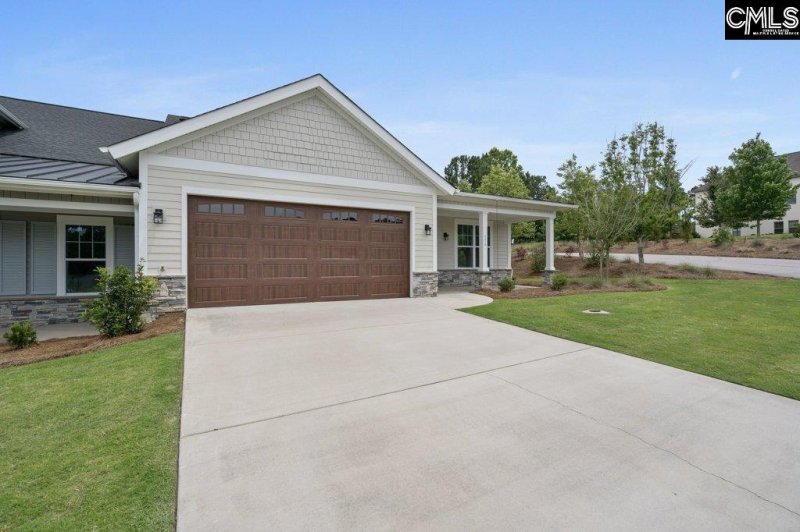
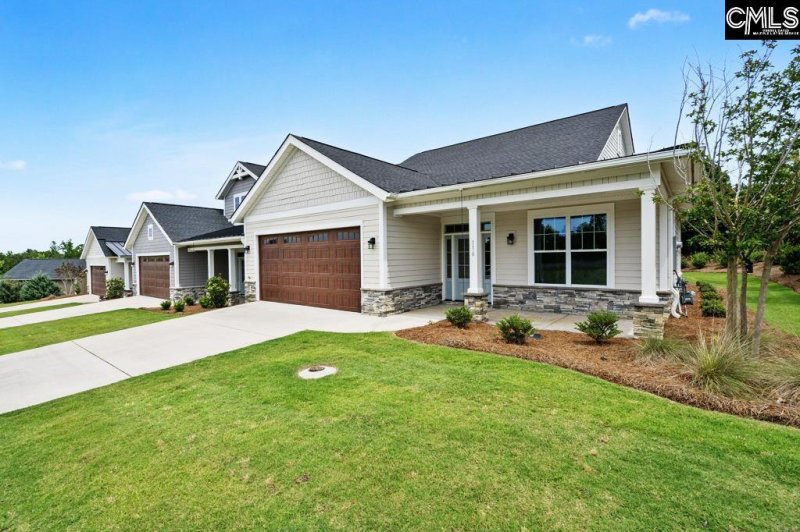
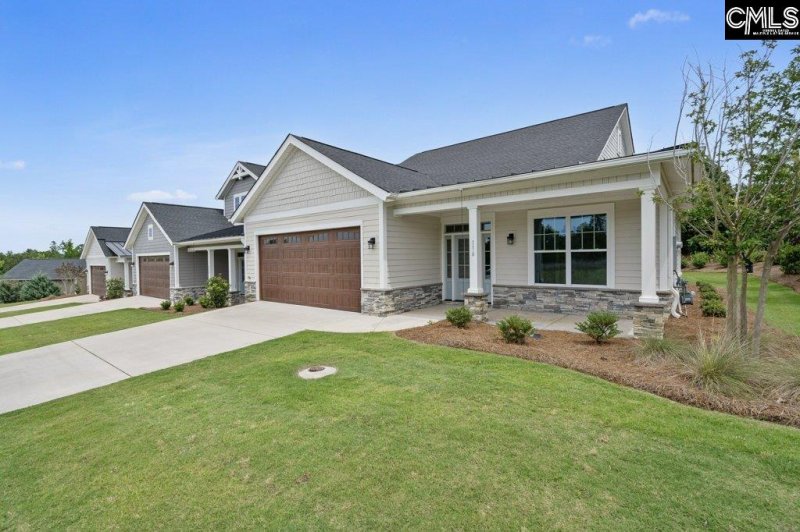
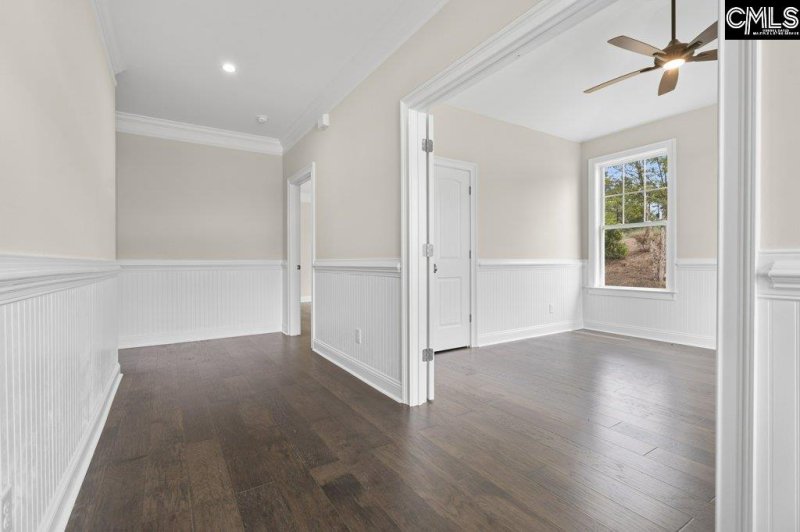
Experience luxury townhome living in Elgin's new Watermill community
116 Watermill, Elgin, SC 29045
$375,000
$375,000
Does this home feel like a match?
Let us know — it helps us curate better suggestions for you.
Property Highlights
Bedrooms
3
Bathrooms
2
Living Area
2,023 SqFt
Property Details
The Watermill ... a one-of-a-kind development offering luxury single story townhomes in Phase I with low maintenance and convenience to shopping, dining and recreation! The Bayshore plan features a spacious master suite, a guest bedroom and a 3rd bedroom that can also be used as an office or flex space.
Time on Site
some time ago
Property Type
Residential
Year Built
2024
Lot Size
6,969 SqFt
Price/Sq.Ft.
$185
HOA Fees
Request Info from Buyer's AgentProperty Details
School Information
Loading map...
Additional Information
Property Details
- Dishwasher
- Disposal
- Refrigerator
- Microwave Built In
Exterior Features
- Fiber Cement- Hardy Plank
- Stone
Interior Features
- Electric
- Heated Space
- Mud Room
- Fireplace
- Ceiling- Vaulted
- Ceilings- High (Over 9 Ft)
- Ceiling Fan
- Backsplash- Granite
- Cabinets- Painted
- Bath- Private
- Ceilings- High (Over 9 Ft)
- Ceiling Fan
Contact Information
Systems & Utilities
- Central
- Heat Pump 1St Lvl
Location Information
Financial Information
- Common Area Maintenance
- Front Yard Maintenance
- Landscaping
- Cash
- Conventional
Details provided by Consolidated MLS and may not match the public record. Learn more. The information is being provided by Consolidated Multiple Listing Service, Inc. Information deemed reliable but not guaranteed. Information is provided for consumers' personal, non-commercial use, and may not be used for any purpose other than the identification of potential properties for purchase. © 2025 Consolidated Multiple Listing Service, Inc. All Rights Reserved.
