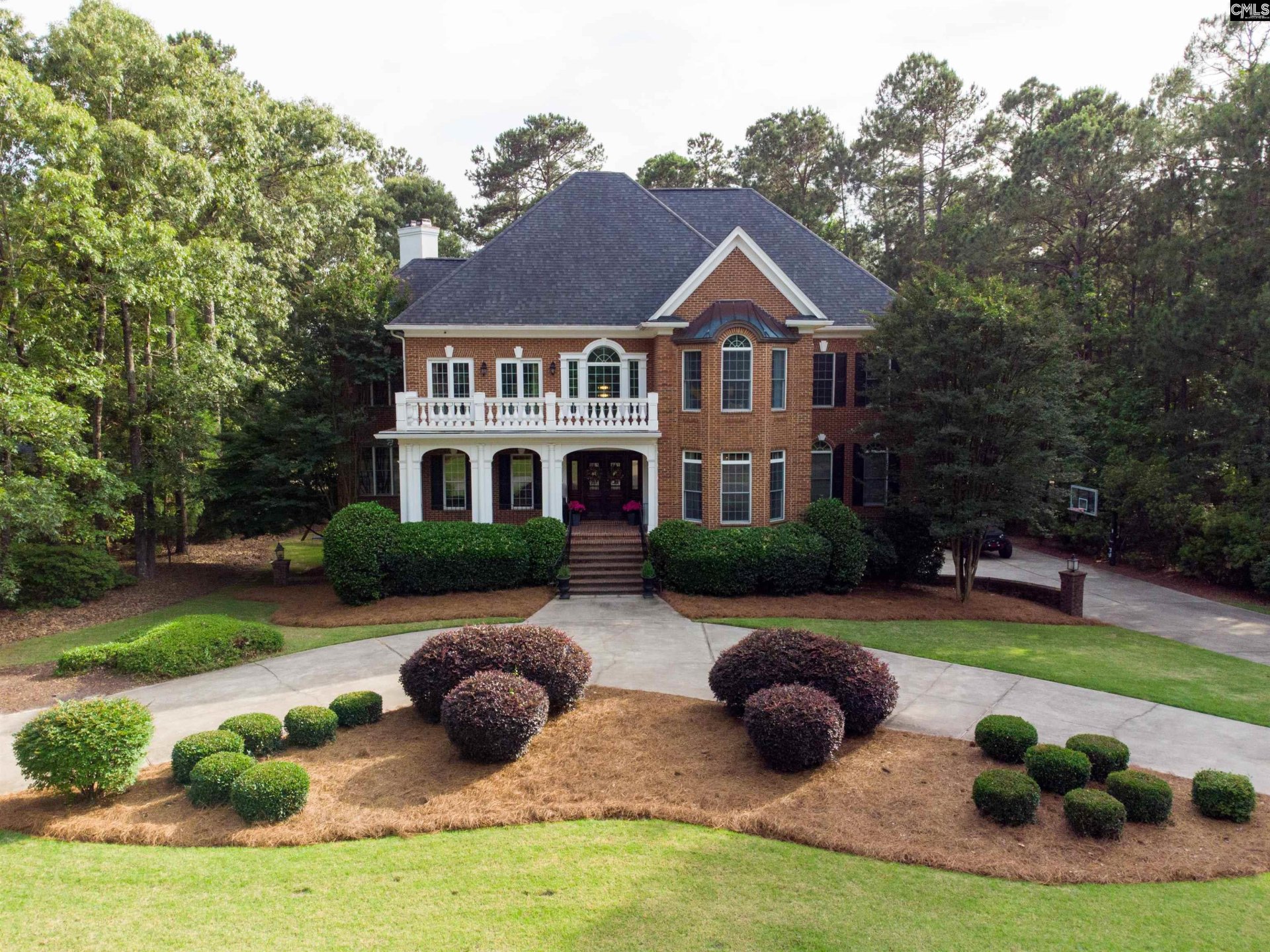
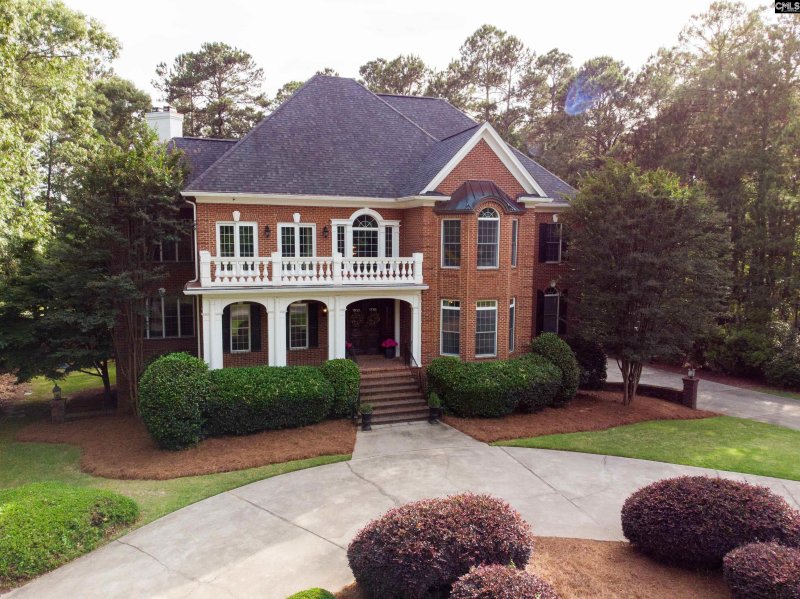
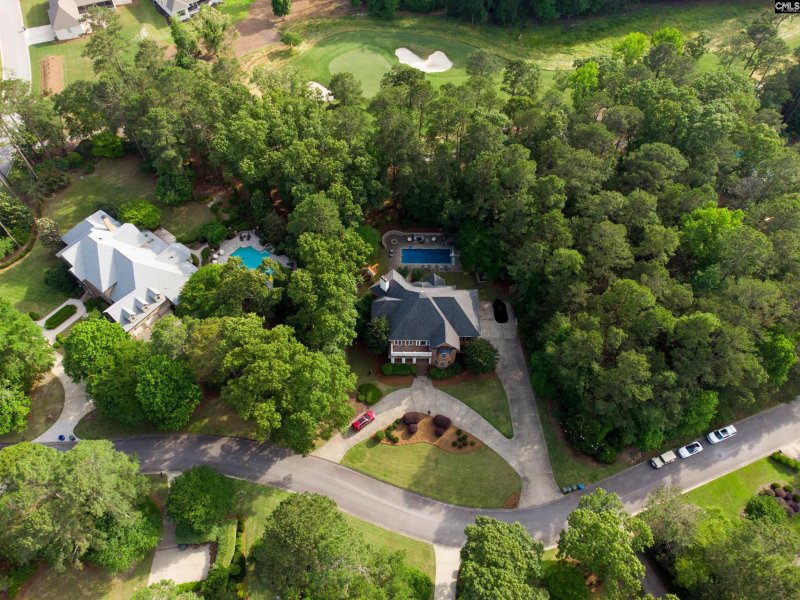
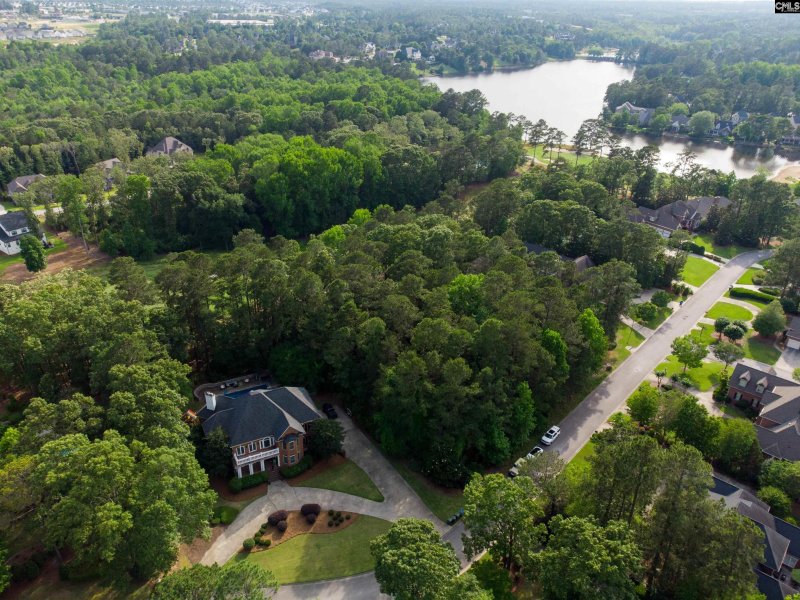
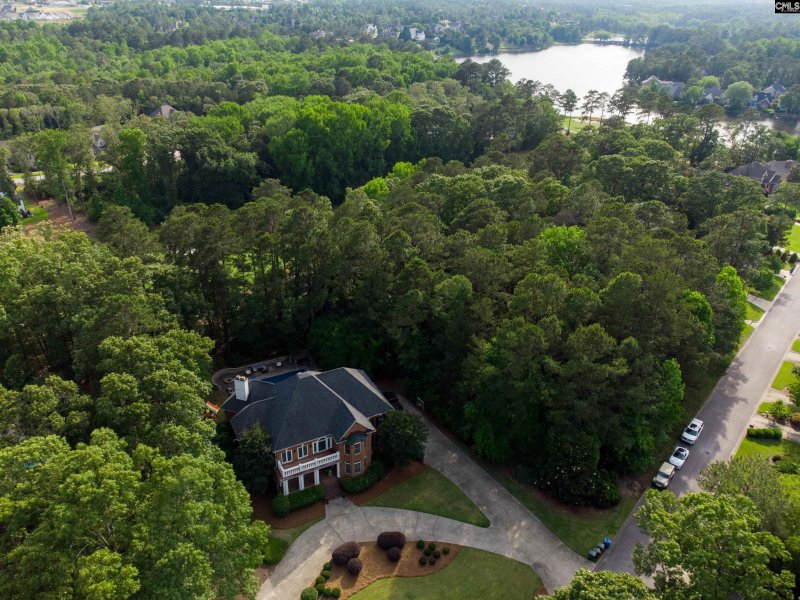

Luxury Golf Course Home in Woodcreek Farms with Private Pool & Gym
105 Redbay Road, Elgin, SC 29045
$1,349,000
$1,349,000
Does this home feel like a match?
Let us know — it helps us curate better suggestions for you.
Property Highlights
Bedrooms
6
Bathrooms
7
Living Area
6,958 SqFt
Property Details
Stunning custom home located on the Tom Fazio Championship Golf Course in the prestigious Woodcreek Farms community! This beautifully upgraded home offers the perfect blend of elegance, comfort, and lifestyle. Enjoy your own private oasis with a stunning in-ground pool, an in-home gym, 2 laundry rooms located on the main and lower levels and multiple designer luxury closets that make organization effortless and stylish.
Time on Site
5 months ago
Property Type
Residential
Year Built
1998
Lot Size
32,670 SqFt
Price/Sq.Ft.
$194
HOA Fees
Request Info from Buyer's AgentProperty Details
School Information
Additional Information
Property Details
Exterior Features
- Deck
- Patio
- Sprinkler
- Gutters - Full
- Front Porch - Covered
- Back Porch - Covered
Interior Features
- Closet
- Utility Room
- Bonus- Finished
- Exercise Room
- Media Room
- Office
- Bar
- Eat In
- Floors- Hardwood
- Island
- Pantry
- Counter Tops- Granite
- Floors- Hardwood
- Molding
- Ceilings- High (Over 9 Ft)
- Butlers Pantry
- Molding
- Ceilings- High (Over 9 Ft)
- Books
- Entertainment Center
- Fireplace
- Ceilings- High (Over 9 Ft)
- Balcony- Deck
- Bath- Private
- Closet- Walk In
- Ceilings- High (Over 9 Ft)
- Closet- Private
Contact Information
Systems & Utilities
- Public
- Well
- Central
- Split System
- Zoned
- Multiple Units
- Central
- Split System
- Zoned
- Multiple Units
Location Information
Financial Information
- Cash
- Conventional
- F H A
- V A
Additional Information
- Cable
- Golf Community
- Recreation Facility
- Tennis Courts
- Community Pool
- Built-Ins
- Sidewalk Community
Details provided by Consolidated MLS and may not match the public record. Learn more. The information is being provided by Consolidated Multiple Listing Service, Inc. Information deemed reliable but not guaranteed. Information is provided for consumers' personal, non-commercial use, and may not be used for any purpose other than the identification of potential properties for purchase. © 2025 Consolidated Multiple Listing Service, Inc. All Rights Reserved.
