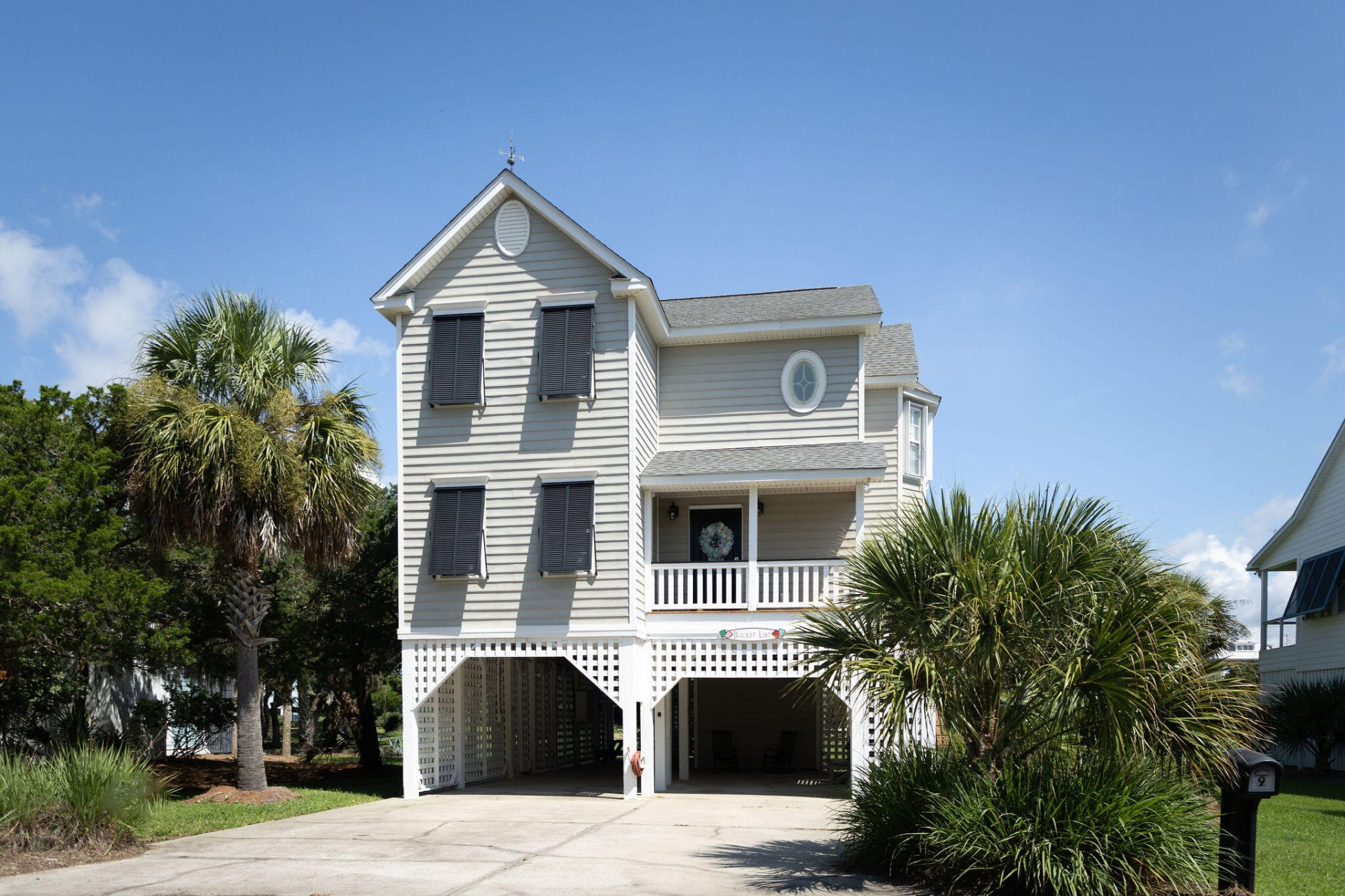
Wyndham Ocean Ridge
$999k
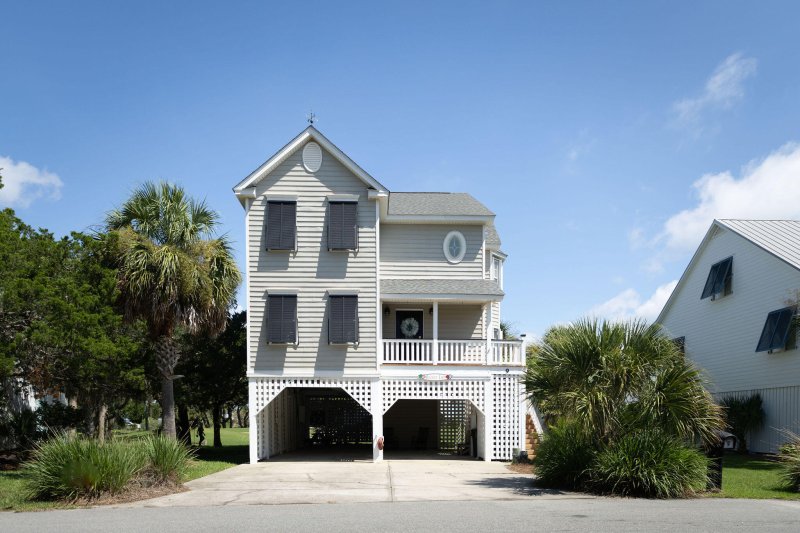
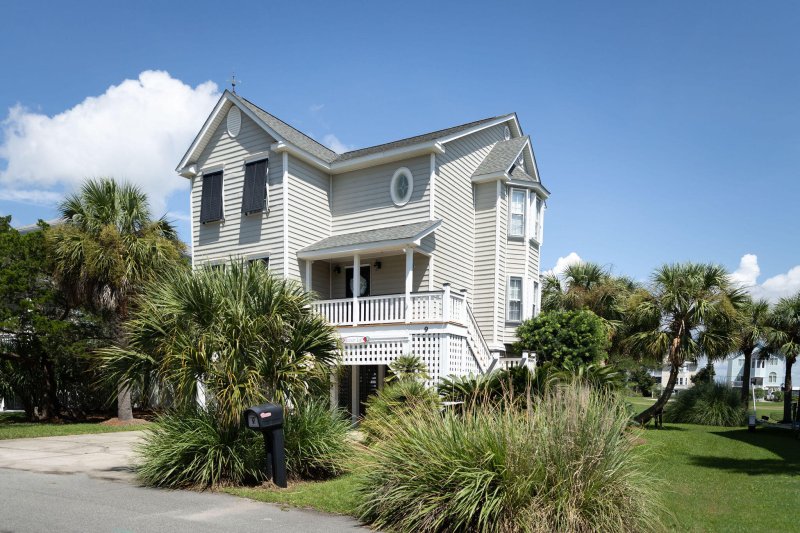
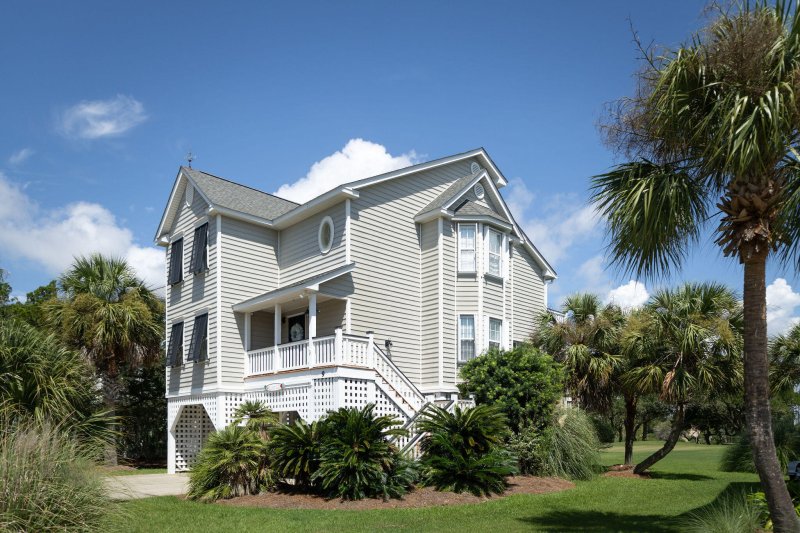
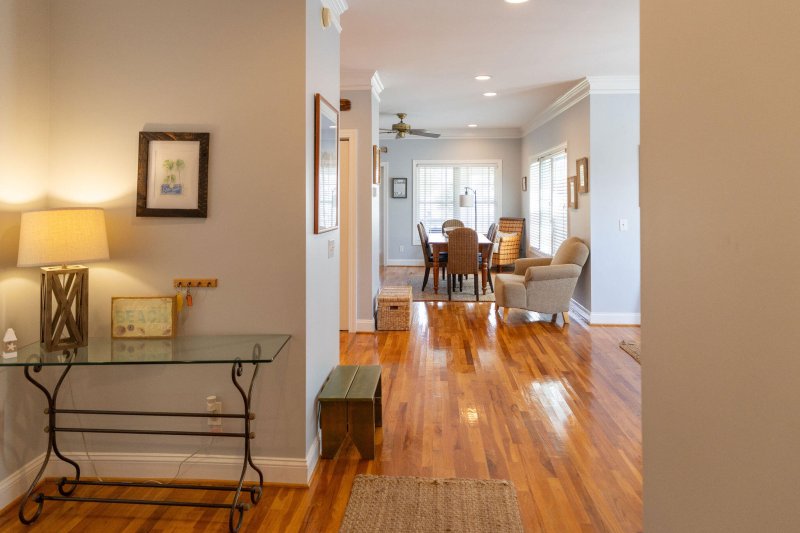
View All82 Photos

Wyndham Ocean Ridge
82
$999k
9 Battery Park Road in Wyndham Ocean Ridge, Edisto Island, SC
9 Battery Park Road, Edisto Island, SC 29438
$999,000
$999,000
200 views
20 saves
Does this home feel like a match?
Let us know — it helps us curate better suggestions for you.
Property Highlights
Bedrooms
4
Bathrooms
3
Property Details
A beach beauty to spark conversations, this stylish coastal getaway is for you. Built by a local contractor this 4 bedroom, 3 bath 2-story home hits the quality mark. Featuring wood flooring, custom cabinets, granite counters, situated in a gated golf community, this home offers paradisal surroundings with sandy beaches and cool sea breezes just minutes from the ocean.
Time on Site
3 months ago
Property Type
Residential
Year Built
1999
Lot Size
10,890 SqFt
Price/Sq.Ft.
N/A
HOA Fees
Request Info from Buyer's AgentProperty Details
Bedrooms:
4
Bathrooms:
3
Total Building Area:
2,472 SqFt
Property Sub-Type:
SingleFamilyResidence
Stories:
2
School Information
Elementary:
Northside Elementary
Middle:
Colleton
High:
Colleton
School assignments may change. Contact the school district to confirm.
Additional Information
Region
0
C
1
H
2
S
Lot And Land
Lot Features
0 - .5 Acre, Level, On Golf Course
Lot Size Area
0.25
Lot Size Acres
0.25
Lot Size Units
Acres
Agent Contacts
List Agent Mls Id
13363
List Office Name
Home Advantage Realty LLC Lowcountry
List Office Mls Id
8308
List Agent Full Name
Jeanine Rhodes
Community & H O A
Community Features
Clubhouse, Club Membership Available, Fitness Center, Golf Course, Park, Pool, Security, Tennis Court(s), Trash
Room Dimensions
Bathrooms Half
0
Room Master Bedroom Level
Upper
Property Details
Directions
Take Hwy 174 To Edisto Beach Then To Wyndham Ocean Ridge. Ask At Guard Gate.
M L S Area Major
27 - CLN - Edisto Beach
Tax Map Number
3540800335000
County Or Parish
Colleton
Property Sub Type
Single Family Detached
Architectural Style
Traditional
Construction Materials
Vinyl Siding
Exterior Features
Roof
Asphalt
Other Structures
No
Parking Features
3 Car Carport, Attached, Off Street
Exterior Features
Balcony, Rain Gutters
Patio And Porch Features
Deck, Screened
Interior Features
Cooling
Central Air
Heating
Central, Electric, Heat Pump
Flooring
Carpet, Ceramic Tile, Wood
Room Type
Eat-In-Kitchen, Family, Foyer, Laundry, Separate Dining
Window Features
Thermal Windows/Doors, Window Treatments
Laundry Features
Laundry Room
Interior Features
Ceiling - Smooth, Tray Ceiling(s), High Ceilings, Ceiling Fan(s), Eat-in Kitchen, Family, Entrance Foyer, Separate Dining
Systems & Utilities
Sewer
Public Sewer
Utilities
Dominion Energy
Water Source
Public
Financial Information
Listing Terms
Cash, Conventional
Additional Information
Stories
2
Garage Y N
false
Carport Y N
true
Cooling Y N
true
Feed Types
- IDX
Heating Y N
true
Listing Id
25022298
Mls Status
Active
City Region
None
Listing Key
43fd1e46959fe4d198f284af00be3ac5
Coordinates
- -80.330746
- 32.491183
Fireplace Y N
true
Parking Total
3
Carport Spaces
3
Covered Spaces
3
Standard Status
Active
Fireplaces Total
1
Source System Key
20250724161313394568000000
Building Area Units
Square Feet
Foundation Details
- Raised
- Pillar/Post/Pier
New Construction Y N
false
Property Attached Y N
false
Originating System Name
CHS Regional MLS
Special Listing Conditions
Flood Insurance
Showing & Documentation
Internet Address Display Y N
true
Internet Consumer Comment Y N
true
Internet Automated Valuation Display Y N
true
