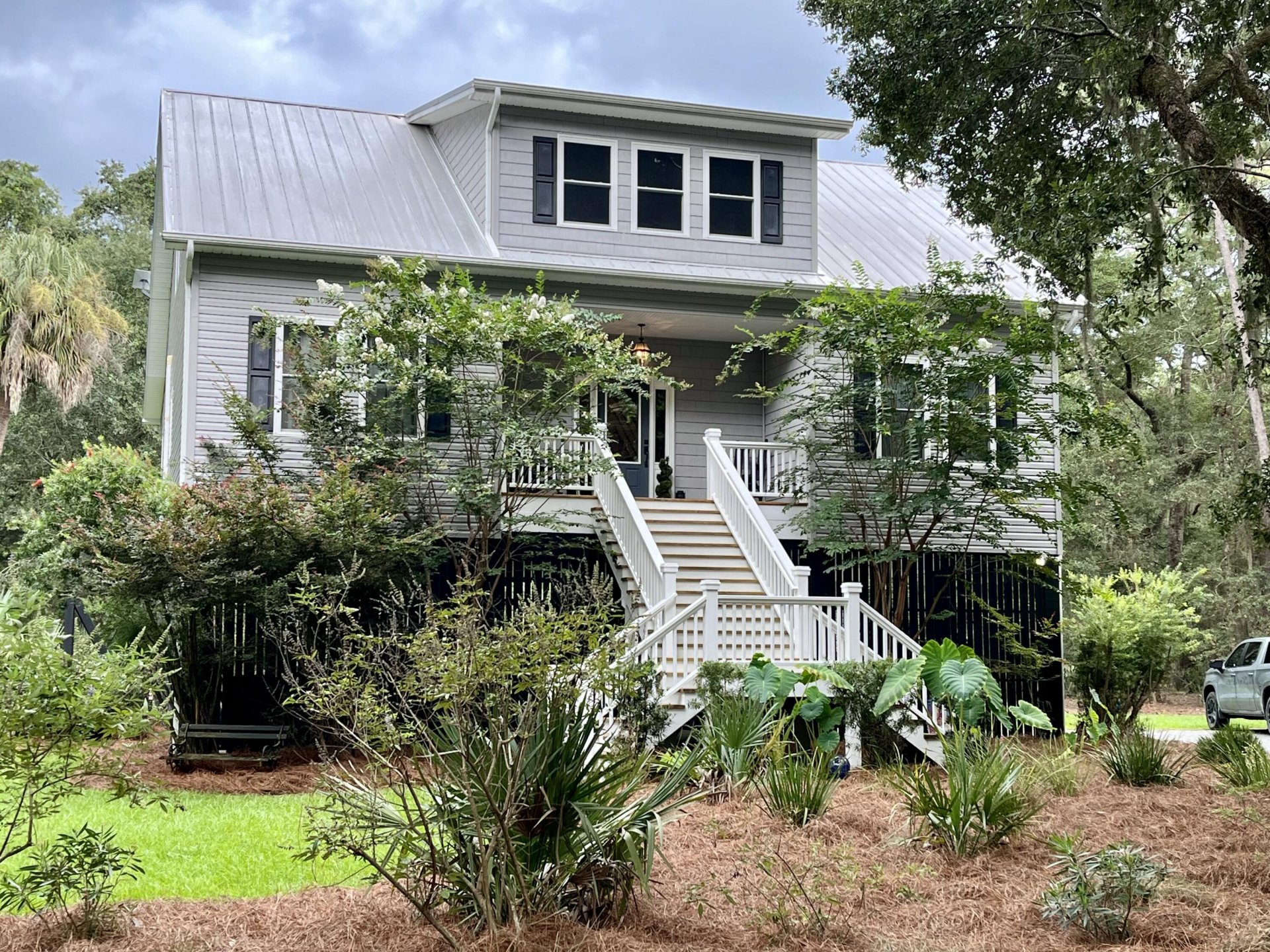
Beckett Plantation
$1000k
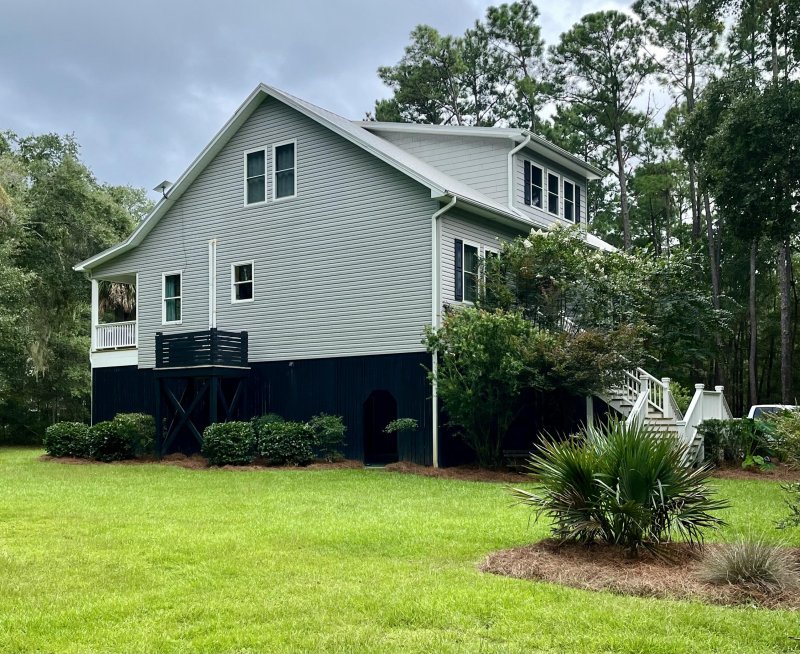
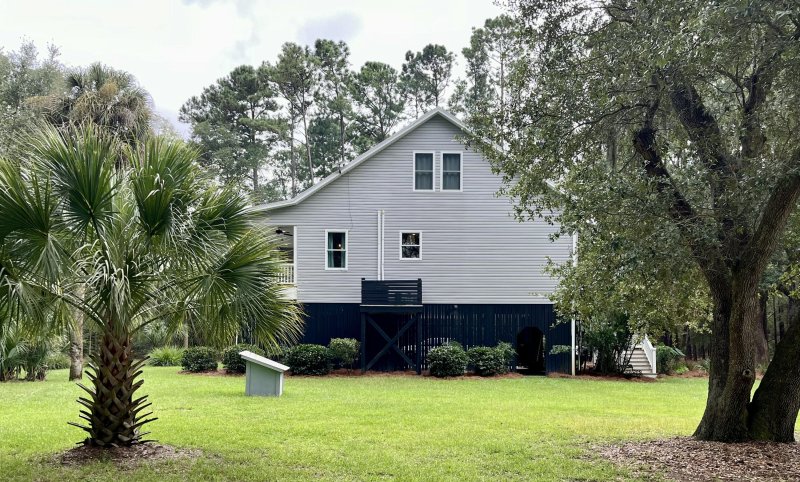
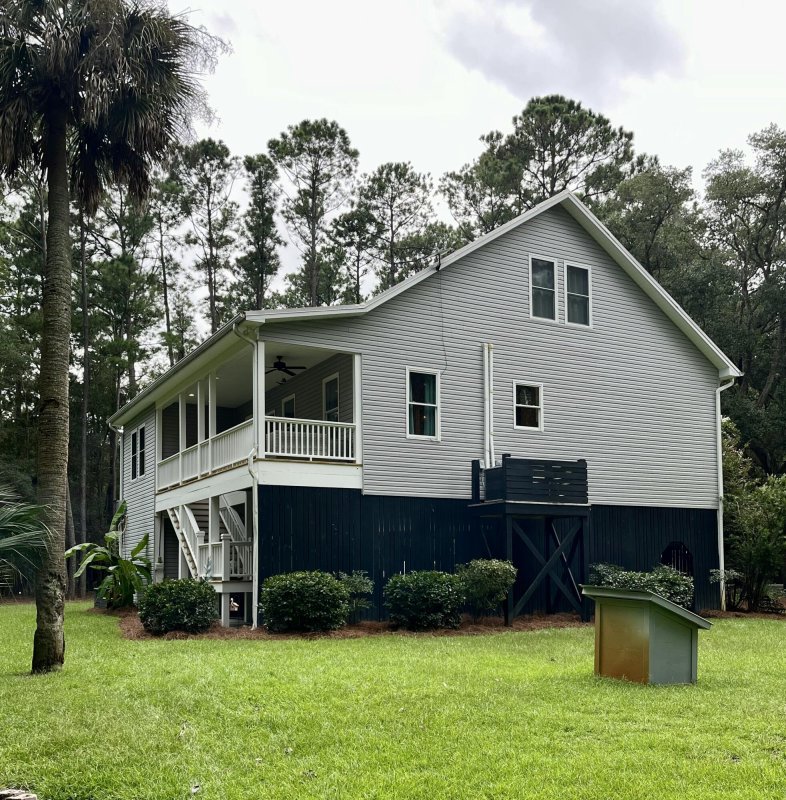
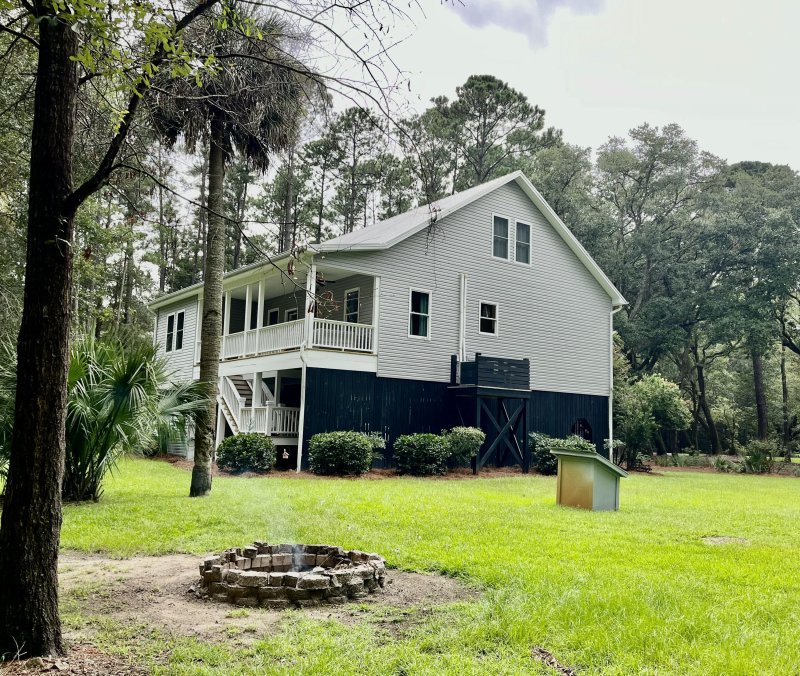
View All55 Photos

Beckett Plantation
55
$1000k
861 Edding Creek Drive in Beckett Plantation, Edisto Island, SC
861 Edding Creek Drive, Edisto Island, SC 29438
$999,999
$999,999
202 views
20 saves
Does this home feel like a match?
Let us know — it helps us curate better suggestions for you.
Property Highlights
Bedrooms
4
Bathrooms
3
Property Details
Welcome to coastal living at its best! Historic Beckett Plantation is the quintessential sea island location. This gorgeous tri-level home is surrounded with live oaks, palmettos and mature landscaping.
Time on Site
3 months ago
Property Type
Residential
Year Built
2015
Lot Size
2.90 Acres
Price/Sq.Ft.
N/A
HOA Fees
Request Info from Buyer's AgentProperty Details
Bedrooms:
4
Bathrooms:
3
Total Building Area:
2,615 SqFt
Property Sub-Type:
SingleFamilyResidence
Stories:
2
School Information
Elementary:
Jane Edwards
Middle:
Jane Edwards
High:
Baptist Hill
School assignments may change. Contact the school district to confirm.
Additional Information
Region
0
C
1
H
2
S
Lot And Land
Lot Features
2 - 5 Acres, Level
Lot Size Area
2.9
Lot Size Acres
2.9
Lot Size Units
Acres
Agent Contacts
List Agent Mls Id
26181
List Office Name
Carolina Elite Real Estate
List Office Mls Id
9563
List Agent Full Name
Addam Coe
Community & H O A
Community Features
Dock Facilities, Walk/Jog Trails
Room Dimensions
Bathrooms Half
1
Property Details
Directions
Take Highway 174 East Towards Edisto Beach. Turn Right Onto Oyster Factory Rd. Take Right Onto Beckett Plantation Rd. At Stop Sign Turn Right Onto Edding Creek Drive. 861 Is On The Right At The Corner.
M L S Area Major
26 - Edisto Island
Tax Map Number
0230000185
County Or Parish
Charleston
Property Sub Type
Single Family Detached
Architectural Style
Contemporary, Craftsman
Construction Materials
Vinyl Siding
Exterior Features
Roof
Metal
Other Structures
No, Storage
Parking Features
4 Car Carport
Exterior Features
Dock - Floating, Dock - Shared, Lawn Irrigation, Lawn Well
Patio And Porch Features
Front Porch, Porch - Full Front
Interior Features
Cooling
Central Air
Heating
Ductless, Heat Pump
Flooring
Carpet, Ceramic Tile, Luxury Vinyl
Room Type
Eat-In-Kitchen, Family, Foyer, Laundry, Living/Dining Combo, Office, Pantry, Utility
Window Features
Window Treatments
Laundry Features
Laundry Room
Interior Features
Ceiling - Smooth, Kitchen Island, Walk-In Closet(s), Ceiling Fan(s), Eat-in Kitchen, Family, Entrance Foyer, Living/Dining Combo, Office, Pantry, Utility
Systems & Utilities
Sewer
Septic Tank
Utilities
Dominion Energy
Water Source
Well
Financial Information
Listing Terms
Any, Cash, Conventional
Additional Information
Stories
2
Garage Y N
false
Carport Y N
true
Cooling Y N
true
Feed Types
- IDX
Heating Y N
true
Listing Id
25023385
Mls Status
Active
Listing Key
e2d59a567ae5bd304182e2338187af3a
Coordinates
- -80.316515
- 32.52877
Fireplace Y N
true
Parking Total
4
Carport Spaces
4
Covered Spaces
4
Standard Status
Active
Fireplaces Total
1
Source System Key
20250824022430893700000000
Building Area Units
Square Feet
Foundation Details
- Pillar/Post/Pier
New Construction Y N
false
Property Attached Y N
false
Originating System Name
CHS Regional MLS
Showing & Documentation
Internet Address Display Y N
true
Internet Consumer Comment Y N
true
Internet Automated Valuation Display Y N
true
