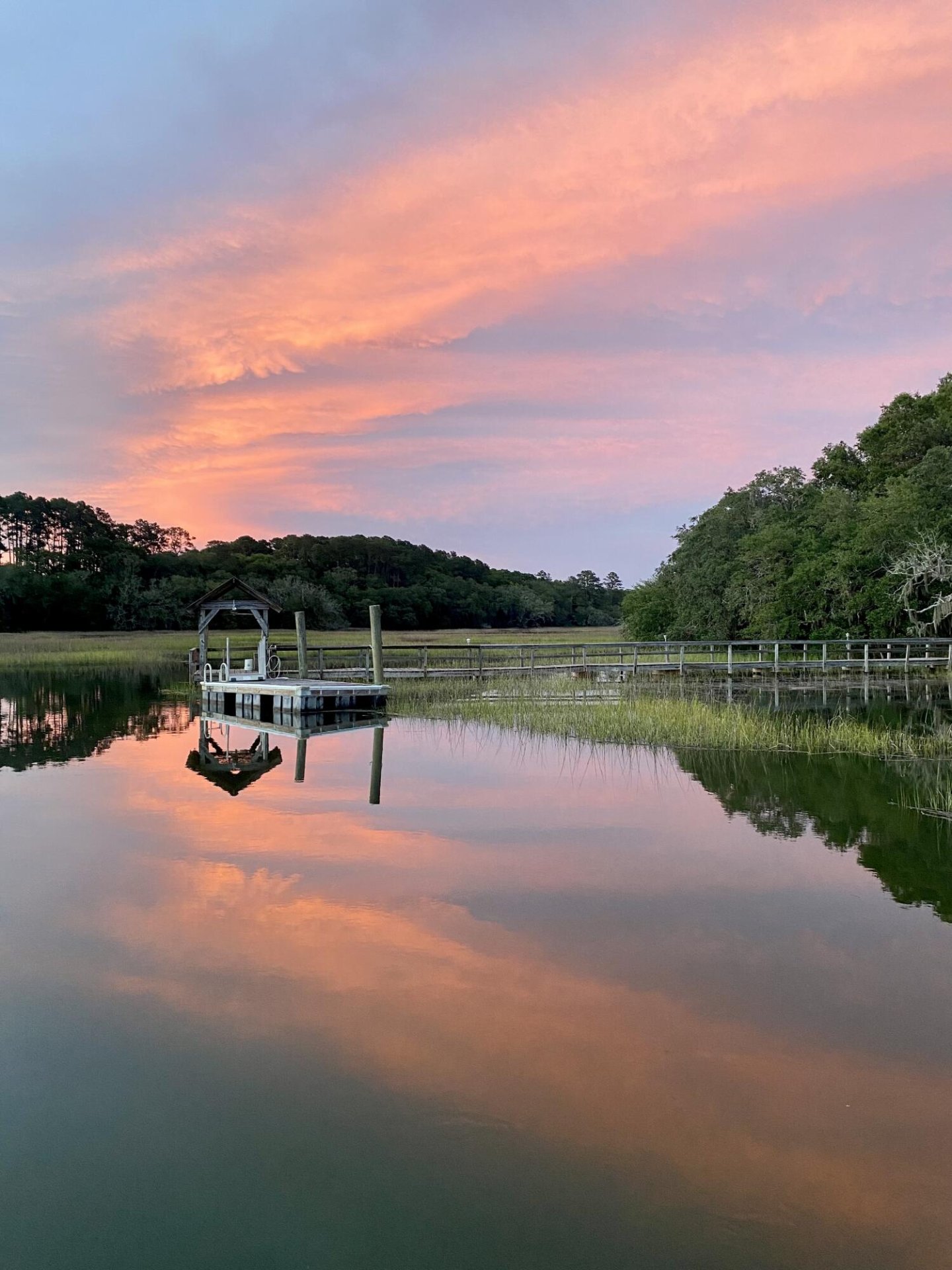
Middleton Plantation
$1.4M
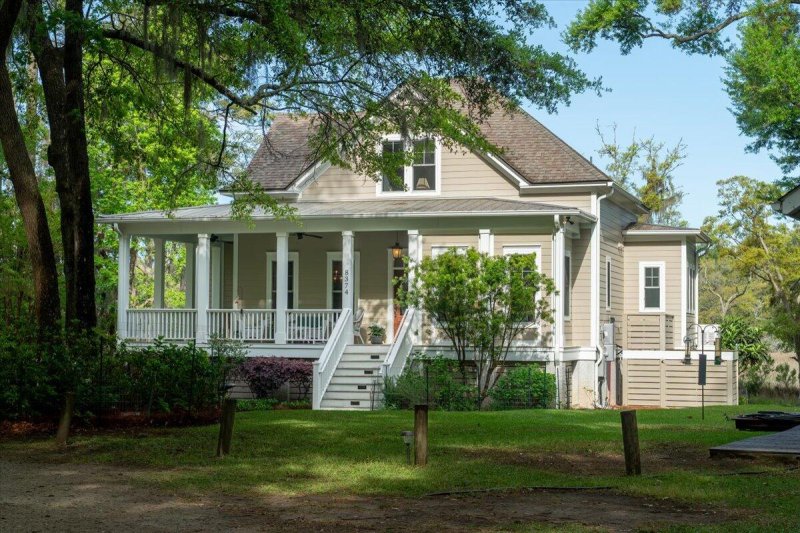
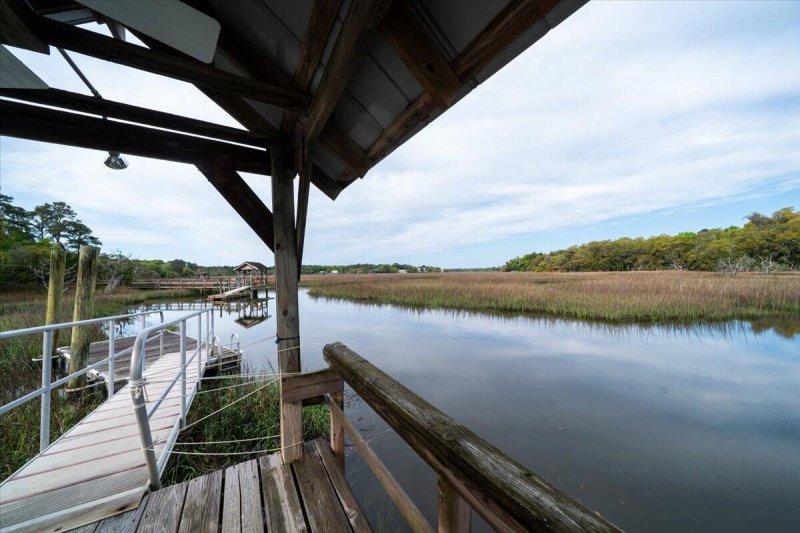
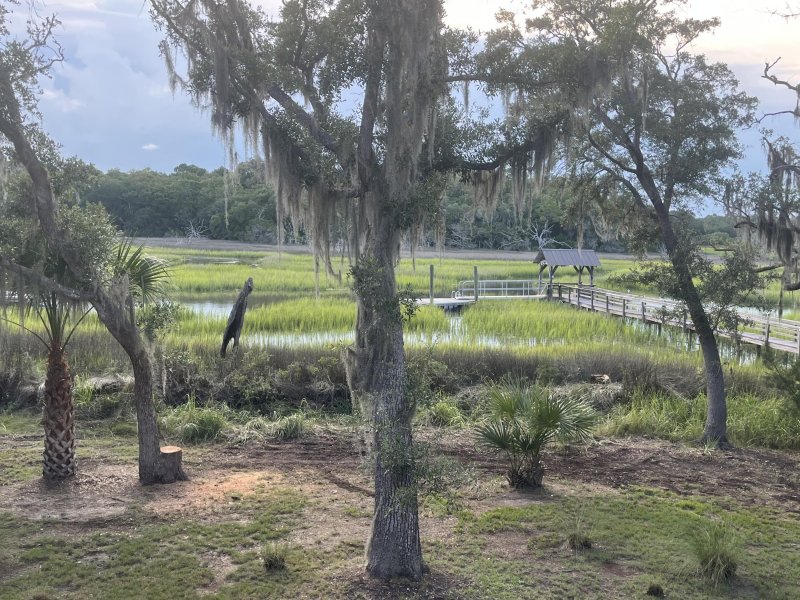
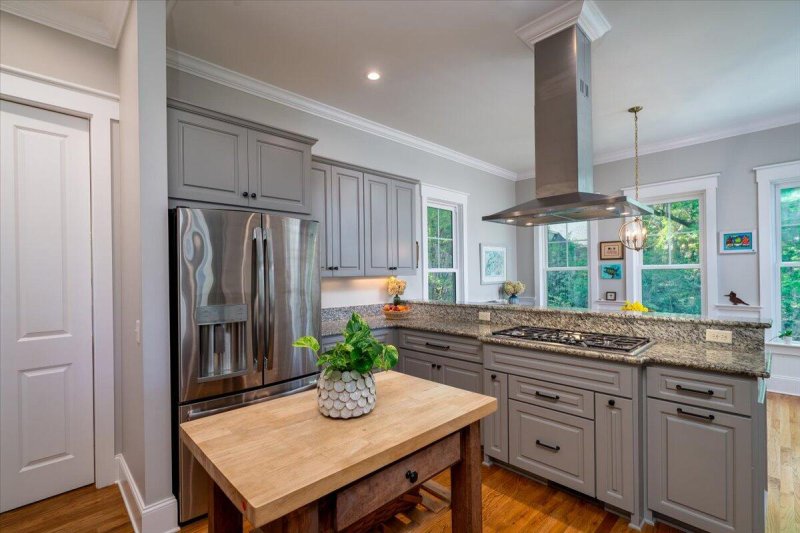
View All81 Photos

Middleton Plantation
81
$1.4M
Private DockGuest CottageCustom Build
Edisto Island Marshfront Estate with Private Dock and Guest Home
Middleton Plantation
Private DockGuest CottageCustom Build
8374 Chisolm Plantation Road, Edisto Island, SC 29438
$1,389,000
$1,389,000
207 views
21 saves
Does this home feel like a match?
Let us know — it helps us curate better suggestions for you.
Property Highlights
Bedrooms
3
Bathrooms
4
Water Feature
Marshfront, Tidal Creek
Property Details
Private DockGuest CottageCustom Build
WATERFRONT LIVING IN MIDDLETON PLANTATION | Edisto Island, SC3 Bedrooms| 4 Full Baths | 2,750 sq. ft. Main House + 544 sq.
Time on Site
6 months ago
Property Type
Residential
Year Built
2015
Lot Size
1.09 Acres
Price/Sq.Ft.
N/A
HOA Fees
Request Info from Buyer's AgentProperty Details
Bedrooms:
3
Bathrooms:
4
Total Building Area:
2,750 SqFt
Property Sub-Type:
SingleFamilyResidence
Garage:
Yes
Stories:
2
School Information
Elementary:
Jane Edwards
Middle:
Baptist Hill
High:
Baptist Hill
School assignments may change. Contact the school district to confirm.
Additional Information
Region
0
C
1
H
2
S
Lot And Land
Lot Features
1 - 2 Acres, Level, Wooded
Lot Size Area
1.09
Lot Size Acres
1.09
Lot Size Units
Acres
Pool And Spa
Spa Features
Whirlpool
Agent Contacts
List Agent Mls Id
4518
List Office Name
Carolina One Real Estate
List Office Mls Id
7413
List Agent Full Name
Van Leer Rowe
Community & H O A
Security Features
Security System
Community Features
Boat Ramp
Room Dimensions
Room Master Bedroom Level
Lower
Property Details
Directions
Approximately 5 Miles After Crossing High Rise Bridge. Turn Right On Chisolm Plantation Rd Into Middleton Plantation. Property Will Be On Your Right With Sign.
M L S Area Major
26 - Edisto Island
Tax Map Number
0280200013
County Or Parish
Charleston
Property Sub Type
Single Family Detached
Architectural Style
Cottage
Construction Materials
Cement Siding
Exterior Features
Roof
Architectural, Metal
Other Structures
Yes, Other
Parking Features
2 Car Garage, Detached, Off Street
Exterior Features
Dock - Existing, Dock - Floating, Rain Gutters
Patio And Porch Features
Deck, Patio, Front Porch, Screened, Wrap Around
Interior Features
Cooling
Central Air
Heating
Central, Electric, Heat Pump
Flooring
Carpet, Ceramic Tile, Wood
Room Type
Breakfast Room, Family, Foyer, Media, Pantry, Separate Dining, Utility
Window Features
Thermal Windows/Doors, Window Treatments
Interior Features
Beamed Ceilings, Ceiling - Cathedral/Vaulted, Ceiling - Smooth, High Ceilings, Kitchen Island, Walk-In Closet(s), Family, Entrance Foyer, Media, Pantry, Separate Dining, Utility
Systems & Utilities
Sewer
Septic Tank
Utilities
Dominion Energy
Water Source
Well
Financial Information
Listing Terms
Cash, Conventional
Additional Information
Stories
2
Garage Y N
true
Carport Y N
false
Cooling Y N
true
Feed Types
- IDX
Heating Y N
true
Listing Id
25011684
Mls Status
Active
Listing Key
7adcf315ceb7939817de5670f9310dbc
Coordinates
- -80.328592
- 32.571129
Fireplace Y N
true
Parking Total
2
Waterfront Y N
true
Carport Spaces
0
Covered Spaces
2
Entry Location
Ground Level
Standard Status
Active
Fireplaces Total
1
Source System Key
20250415120959229732000000
Attached Garage Y N
false
Building Area Units
Square Feet
Foundation Details
- Crawl Space
- Pillar/Post/Pier
New Construction Y N
false
Property Attached Y N
false
Originating System Name
CHS Regional MLS
Special Listing Conditions
Flood Insurance
Showing & Documentation
Internet Address Display Y N
true
Internet Consumer Comment Y N
false
Internet Automated Valuation Display Y N
false
