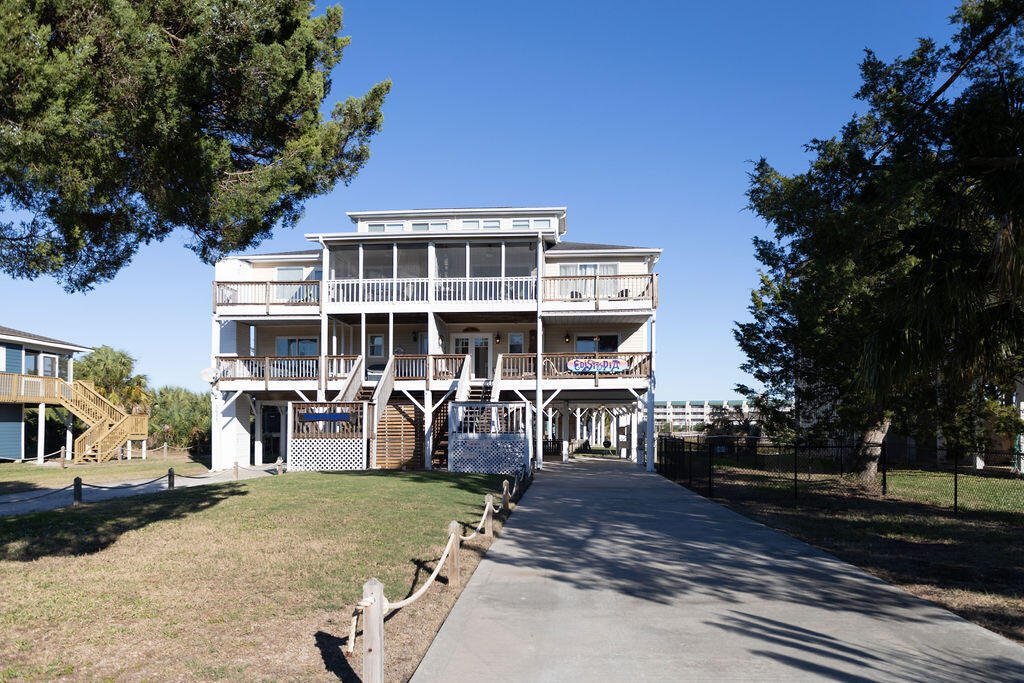
Beach Walk
$745k
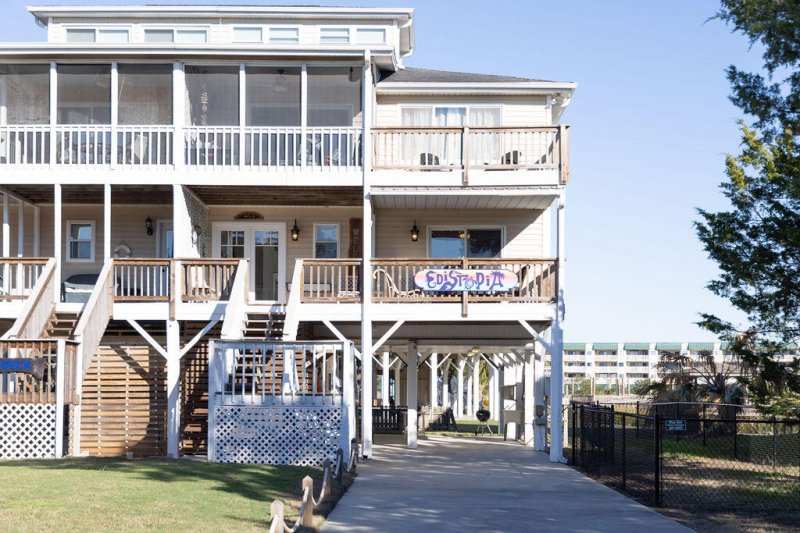
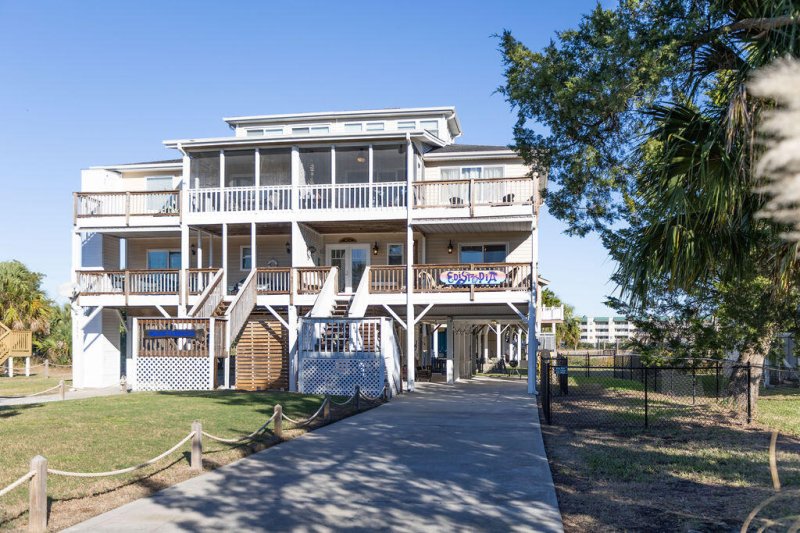
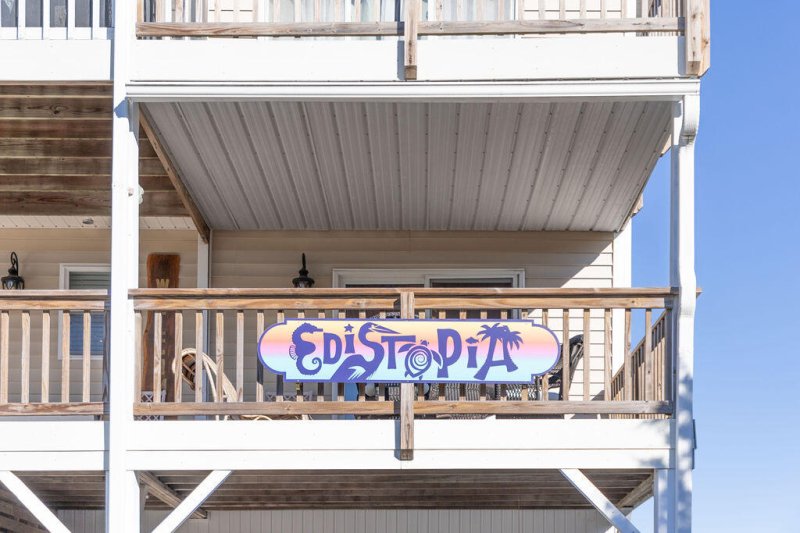
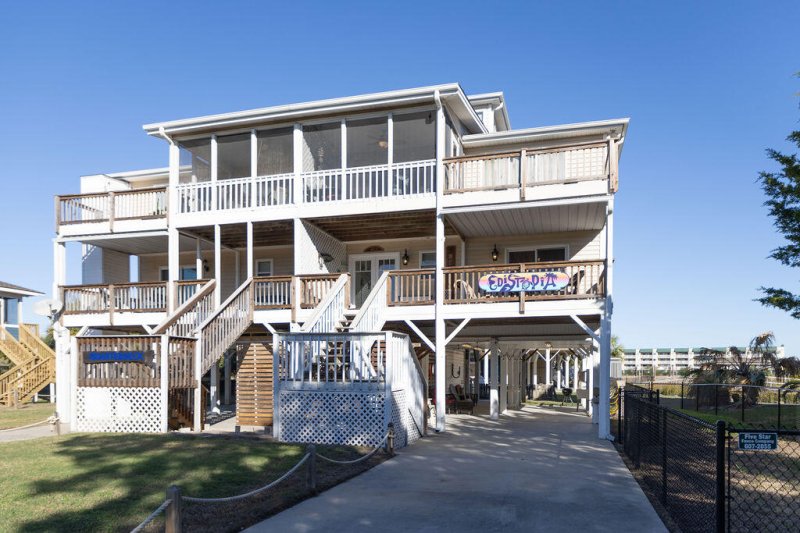
View All68 Photos

Beach Walk
68
$745k
Second RowNew Roof 2025Outdoor Shower
Edisto Island Second Row Townhome with Ocean Views and New Roof
Beach Walk
Second RowNew Roof 2025Outdoor Shower
3611 Yacht Club Road B, Edisto Island, SC 29438
$745,000
$745,000
206 views
21 saves
Does this home feel like a match?
Let us know — it helps us curate better suggestions for you.
Property Highlights
Bedrooms
4
Bathrooms
3
Property Details
Second RowNew Roof 2025Outdoor Shower
Townhome duplexes speak of immense possibilities and unhindered imaginations and this one is no exception. This extraordinary, second-row remodeled townhome has no Regime fees and was designed after careful planning and conceptualization to create a home with its own special niches. The expansive living area has the right balance of decor and design, with a blend of colors and complemented by great contrasts without compromising on the functional needs of permanent or vacation living.
Time on Site
12 months ago
Property Type
Residential
Year Built
1986
Lot Size
N/A
Price/Sq.Ft.
N/A
HOA Fees
Request Info from Buyer's AgentProperty Details
Bedrooms:
4
Bathrooms:
3
Total Building Area:
1,663 SqFt
Property Sub-Type:
Townhouse
School Information
Elementary:
Northside Elementary
Middle:
Colleton
High:
Colleton
School assignments may change. Contact the school district to confirm.
Additional Information
Region
0
C
1
H
2
S
Lot And Land
Lot Features
0 - .5 Acre
Lot Size Area
0
Lot Size Acres
0
Lot Size Units
Acres
Agent Contacts
List Agent Mls Id
13363
List Office Name
Home Advantage Realty LLC Lowcountry
List Office Mls Id
8308
List Agent Full Name
Jeanine Rhodes
Room Dimensions
Bathrooms Half
0
Room Master Bedroom Level
Upper
Property Details
Directions
From Hwy 174 Merge Onto Palmetto Blvd Go To The End Continue Straight Onto Yacht Club Rd. Home Will Be On The Right. Agent's Sign Will Be In The Yard.
M L S Area Major
27 - CLN - Edisto Beach
Tax Map Number
3540300132000
Structure Type
Duplex
County Or Parish
Colleton
Property Sub Type
Single Family Attached
Construction Materials
Vinyl Siding
Exterior Features
Roof
Asphalt
Fencing
Partial
Other Structures
No, Storage
Parking Features
2 Car Carport, Attached, Off Street
Patio And Porch Features
Deck, Front Porch, Screened
Interior Features
Cooling
Central Air
Heating
Electric, Heat Pump
Flooring
Ceramic Tile, Laminate, Wood
Room Type
Foyer, Living/Dining Combo, Loft, Utility
Door Features
Storm Door(s)
Window Features
Thermal Windows/Doors, Window Treatments - Some
Interior Features
Ceiling - Smooth, Kitchen Island, Ceiling Fan(s), Entrance Foyer, Living/Dining Combo, Loft, Utility
Systems & Utilities
Sewer
Septic Tank
Utilities
Dominion Energy
Financial Information
Listing Terms
Conventional
Additional Information
Stories
3
Garage Y N
false
Carport Y N
true
Cooling Y N
true
Feed Types
- IDX
Heating Y N
true
Listing Id
24029502
Mls Status
Active
City Region
None
Listing Key
31169470cc2d58831ee8f97fa3321c07
Unit Number
B
Coordinates
- -80.343835
- 32.493508
Fireplace Y N
false
Parking Total
2
Carport Spaces
2
Covered Spaces
2
Standard Status
Active
Source System Key
20241114162055389538000000
Building Area Units
Square Feet
Foundation Details
- Raised
- Pillar/Post/Pier
New Construction Y N
false
Property Attached Y N
true
Originating System Name
CHS Regional MLS
Special Listing Conditions
Flood Insurance
Showing & Documentation
Internet Address Display Y N
true
Internet Consumer Comment Y N
true
Internet Automated Valuation Display Y N
true
