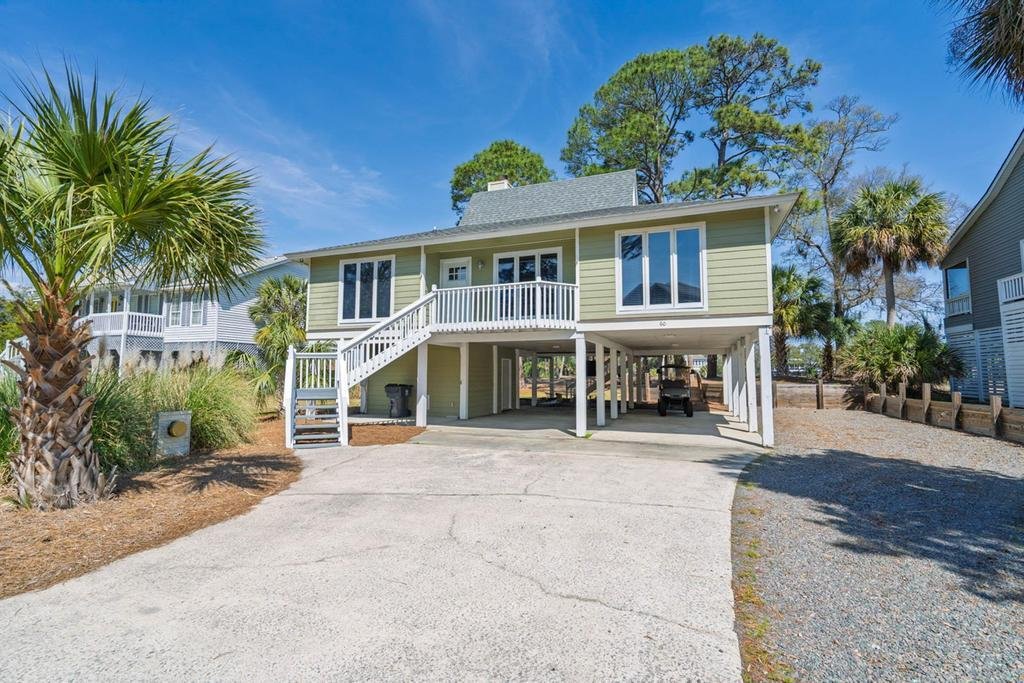
Ocean Ridge
$718k
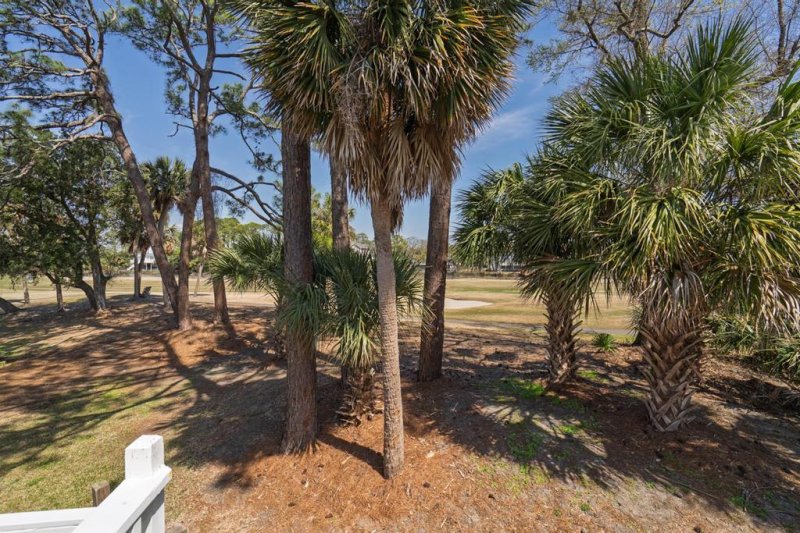
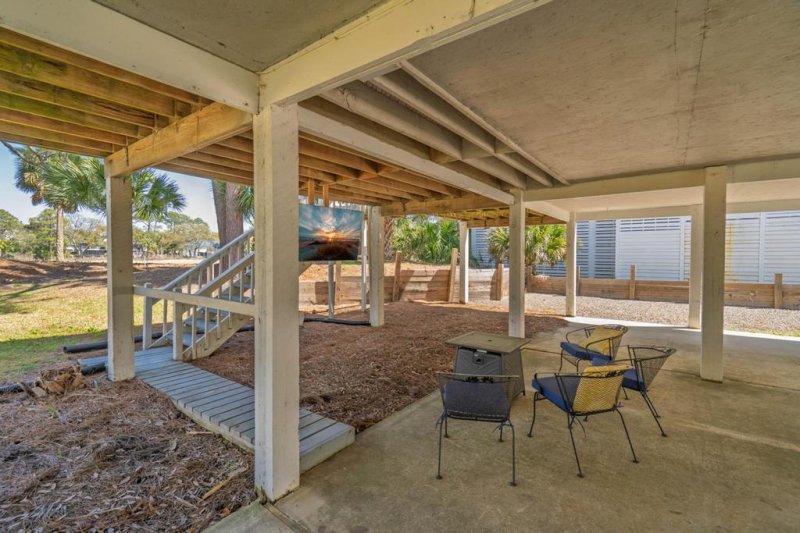
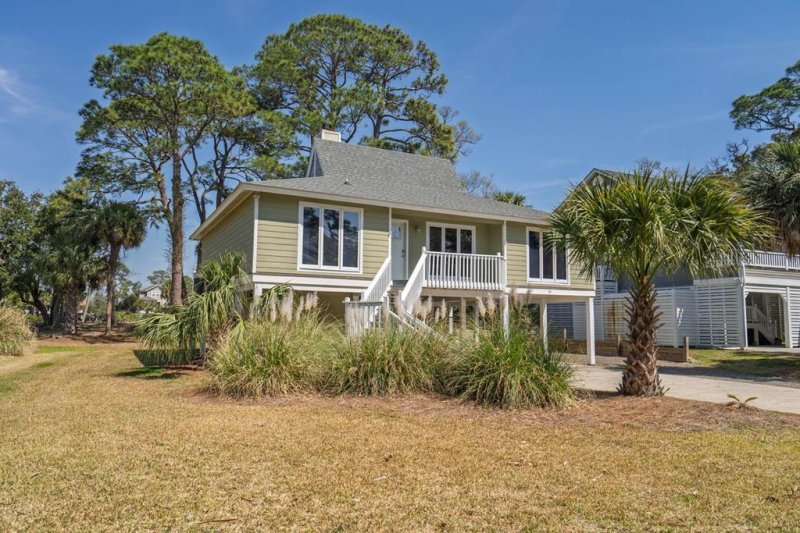
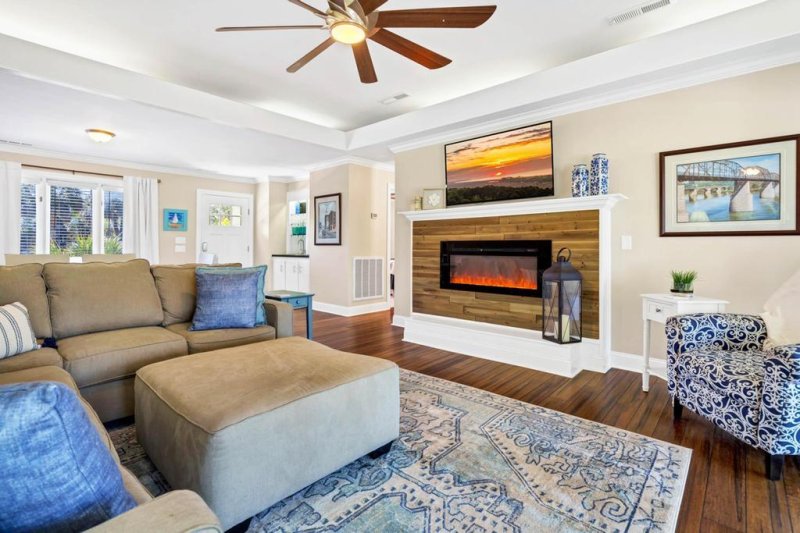
View All44 Photos

Ocean Ridge
44
$718k
60 Rice Lane in Ocean Ridge, Edisto Beach, SC
60 Rice Lane, Edisto Beach, SC 29438
$718,000
$718,000
204 views
20 saves
Does this home feel like a match?
Let us know — it helps us curate better suggestions for you.
Property Highlights
Bedrooms
3
Bathrooms
2
Property Details
Attractive Edisto Beach Home with beautiful views of the Plantation Golf Course. This updated 3BR/2BA home is located in a gated Ocean Ridge with easy access to the Beach via the back Owners Gate. .
Time on Site
4 weeks ago
Property Type
Residential
Year Built
1985
Lot Size
9,583 SqFt
Price/Sq.Ft.
N/A
HOA Fees
Request Info from Buyer's AgentProperty Details
Bedrooms:
3
Bathrooms:
2
Total Building Area:
1,458 SqFt
Property Sub-Type:
SingleFamilyResidence
Stories:
1
School Information
Elementary:
Northside Elementary
Middle:
Colleton
High:
Colleton
School assignments may change. Contact the school district to confirm.
Additional Information
Region
0
C
1
H
2
S
Lot And Land
Lot Features
Interior Lot, On Golf Course, Wooded
Lot Size Area
0.22
Lot Size Acres
0.22
Lot Size Units
Acres
Agent Contacts
List Agent Mls Id
4968
List Office Name
Edisto Real Estate Company, LLC
List Office Mls Id
8070
List Agent Full Name
Gray Snead
Community & H O A
Community Features
Gated, Golf Course, Golf Membership Available, Marina, Park, Security, Tennis Court(s), Trash, Walk/Jog Trails
Room Dimensions
Room Master Bedroom Level
Upper
Property Details
Directions
Hwy 174 To Edisto Beach, Turn Right On Jungle Rd, Turn Right On Lybrand And Look For The Wyndham Sign On The Left, Ask The Security Guard For Directions, An Agent Must Be With Their Clients To Access The Property.
M L S Area Major
27 - CLN - Edisto Beach
Tax Map Number
3570500184
County Or Parish
Colleton
Property Sub Type
Single Family Detached
Architectural Style
Contemporary
Construction Materials
Cement Siding
Exterior Features
Roof
Architectural
Other Structures
No
Parking Features
2 Car Carport, Off Street
Patio And Porch Features
Deck, Screened
Interior Features
Cooling
Central Air
Heating
Central, Electric, Heat Pump
Flooring
Carpet, Ceramic Tile, Wood
Room Type
Great, Laundry, Living/Dining Combo
Door Features
Some Thermal Door(s)
Window Features
Some Thermal Wnd/Doors, Skylight(s), Window Treatments
Laundry Features
Laundry Room
Interior Features
Ceiling - Smooth, Tray Ceiling(s), Walk-In Closet(s), Great, Living/Dining Combo
Systems & Utilities
Sewer
Public Sewer
Utilities
Dominion Energy
Water Source
Public
Financial Information
Listing Terms
Cash, Conventional
Additional Information
Stories
1
Garage Y N
false
Carport Y N
true
Cooling Y N
true
Feed Types
- IDX
Heating Y N
true
Listing Id
25029234
Mls Status
Active
City Region
None
Listing Key
9b95aeb7ebb435f5b901bf146d8223bf
Coordinates
- -80.328259
- 32.489269
Fireplace Y N
true
Parking Total
2
Carport Spaces
2
Covered Spaces
2
Standard Status
Active
Fireplaces Total
1
Source System Key
20251028151029955812000000
Building Area Units
Square Feet
Foundation Details
- Raised
- Pillar/Post/Pier
- Slab
New Construction Y N
false
Property Attached Y N
false
Originating System Name
CHS Regional MLS
Showing & Documentation
Internet Address Display Y N
true
Internet Consumer Comment Y N
true
Internet Automated Valuation Display Y N
true
