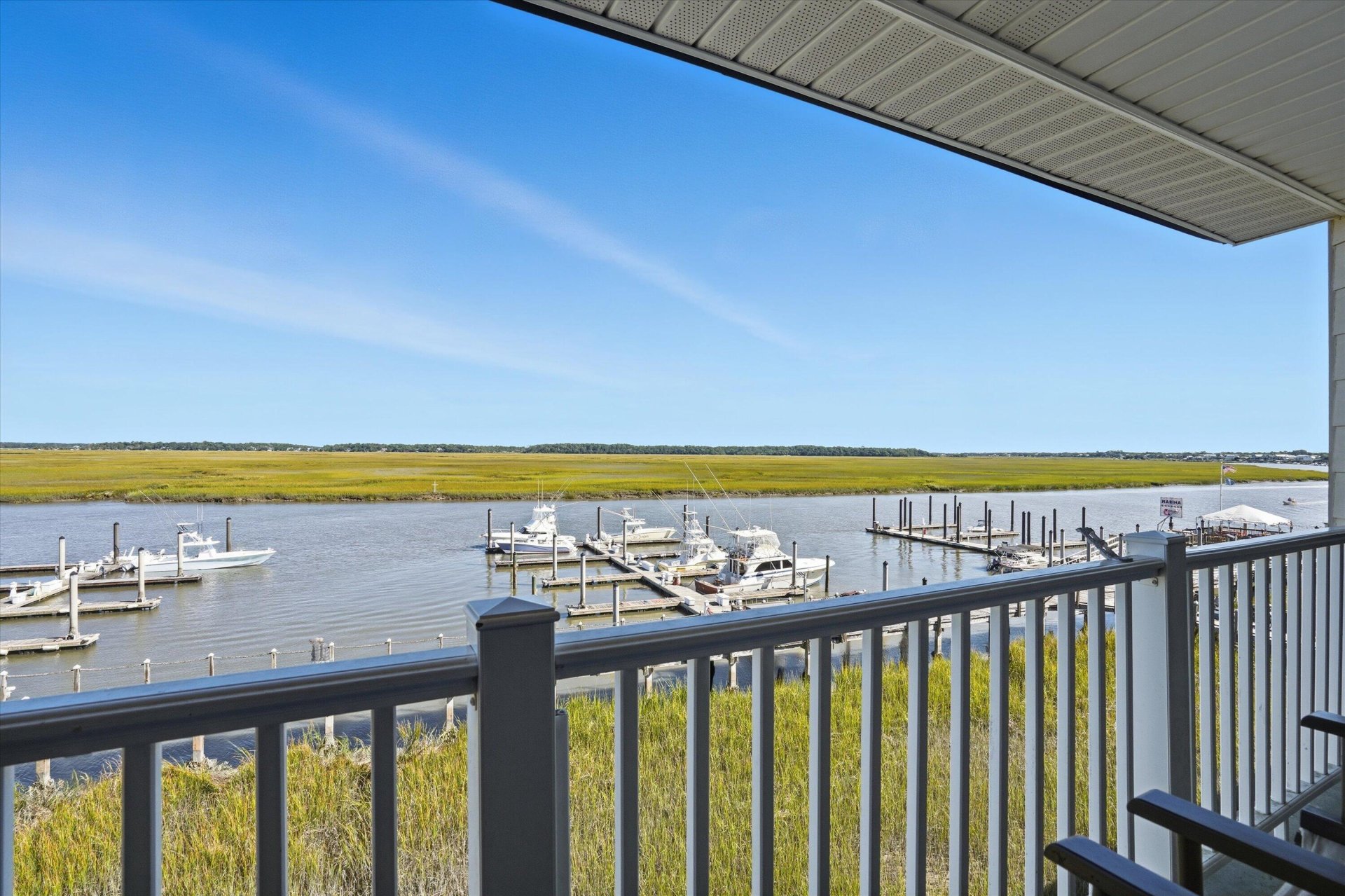
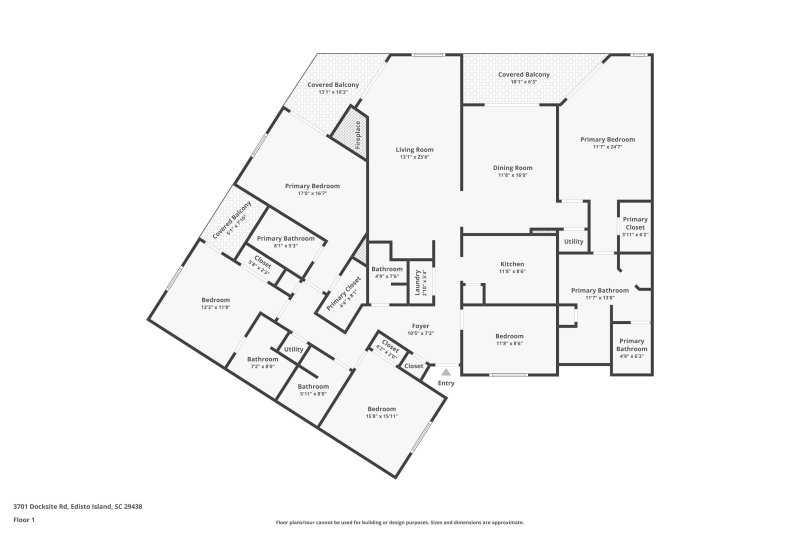
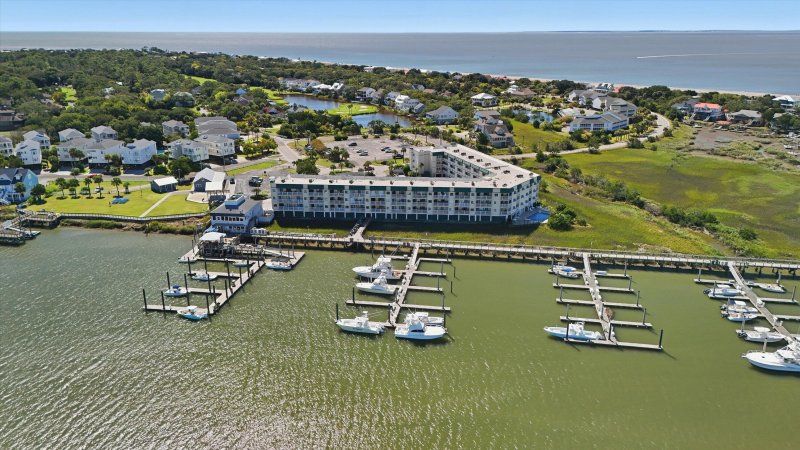
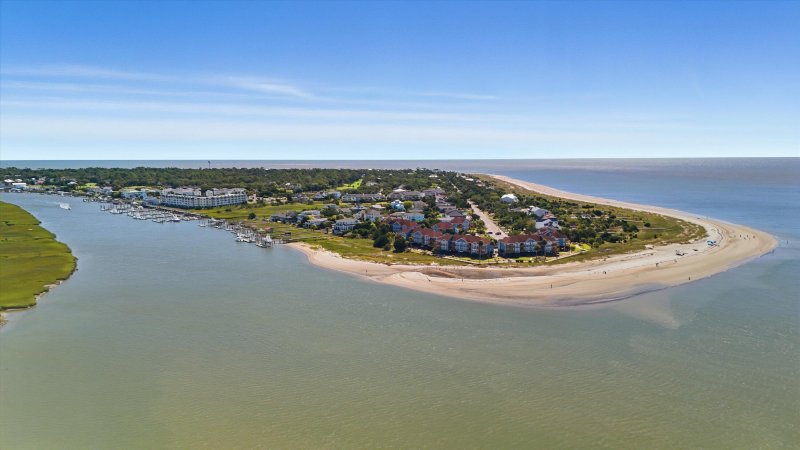
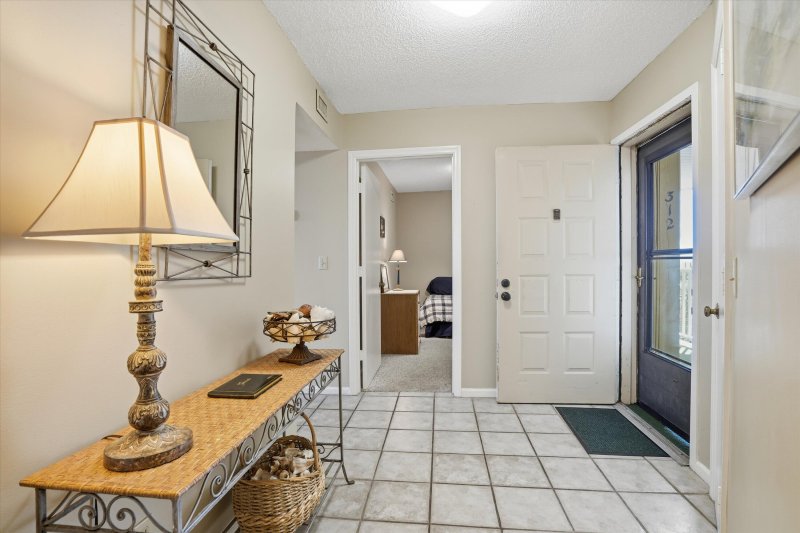

3701 Docksite Road 312 in Bay Creek Villas, Edisto Beach, SC
3701 Docksite Road 312, Edisto Beach, SC 29438
$990,000
$990,000
Does this home feel like a match?
Let us know — it helps us curate better suggestions for you.
Property Highlights
Bedrooms
5
Bathrooms
4
Water Feature
Marshfront, River Front, Waterfront - Deep
Property Details
ONE OF A KIND PENTHOUSE FOR SALE!!#312 BAY CREEK VILLA Welcome to the only Penthouse Suite in the desirable and gated Bay Creek Villas Community - a truly rare opportunity! This spacious 5-bedroom, 4.5-bathroom condo offers unmatched views and unparalleled comfort, perfect for a personal coastal retreat or a unique high-demand vacation rental.Enjoy panoramic sights from three different balconies overlooking Big Bay Creek, The Marina, Pressley's Restaurant, and the private community pool. In addition, you're just steps away from Bay Creek Park, local dining, and The Sound at Edisto Beach- all the best the island has to offer is right outside your door. Located in a secure, gated community, this property combines peace of mind with exclusivity and charm.Designed with both luxury and practicality in mind, this expansive condo features: *Two Primary Bedrooms with ensuites and walk-in closets *A third bedroom with ensuite and private balcony access * Two additional bedrooms for a total of 5 bedrooms *Total of 4.5 Bathrooms *Open-concept living and dining areas with balcony access *Granite countertops in the kitchen *Dry Bar *Full-sized washer and dryer *Ample storage throughout inside and two private storage units underneath *Two hot water heaters (updated in 2020) *HVAC replaced 2023 *New Stove 2024 *New Refrigerator 2023 *All 3 Balconies are thoughtfully placed to maximize your enjoyment - the first balcony connects the Dining Room and #1 Primary Suite, the second balcony links #2 Primary Suite and the Great Room, and the third balcony is private and off one of the guest bedrooms. Needless to say, spectacular views are yours to enjoy daily!
Time on Site
1 month ago
Property Type
Residential
Year Built
1986
Lot Size
N/A
Price/Sq.Ft.
N/A
HOA Fees
Request Info from Buyer's AgentProperty Details
School Information
Additional Information
Region
Lot And Land
Agent Contacts
Community & H O A
Room Dimensions
Property Details
Exterior Features
Interior Features
Systems & Utilities
Financial Information
Additional Information
- IDX
- -80.340511
- 32.493952
- Raised
- Pillar/Post/Pier
