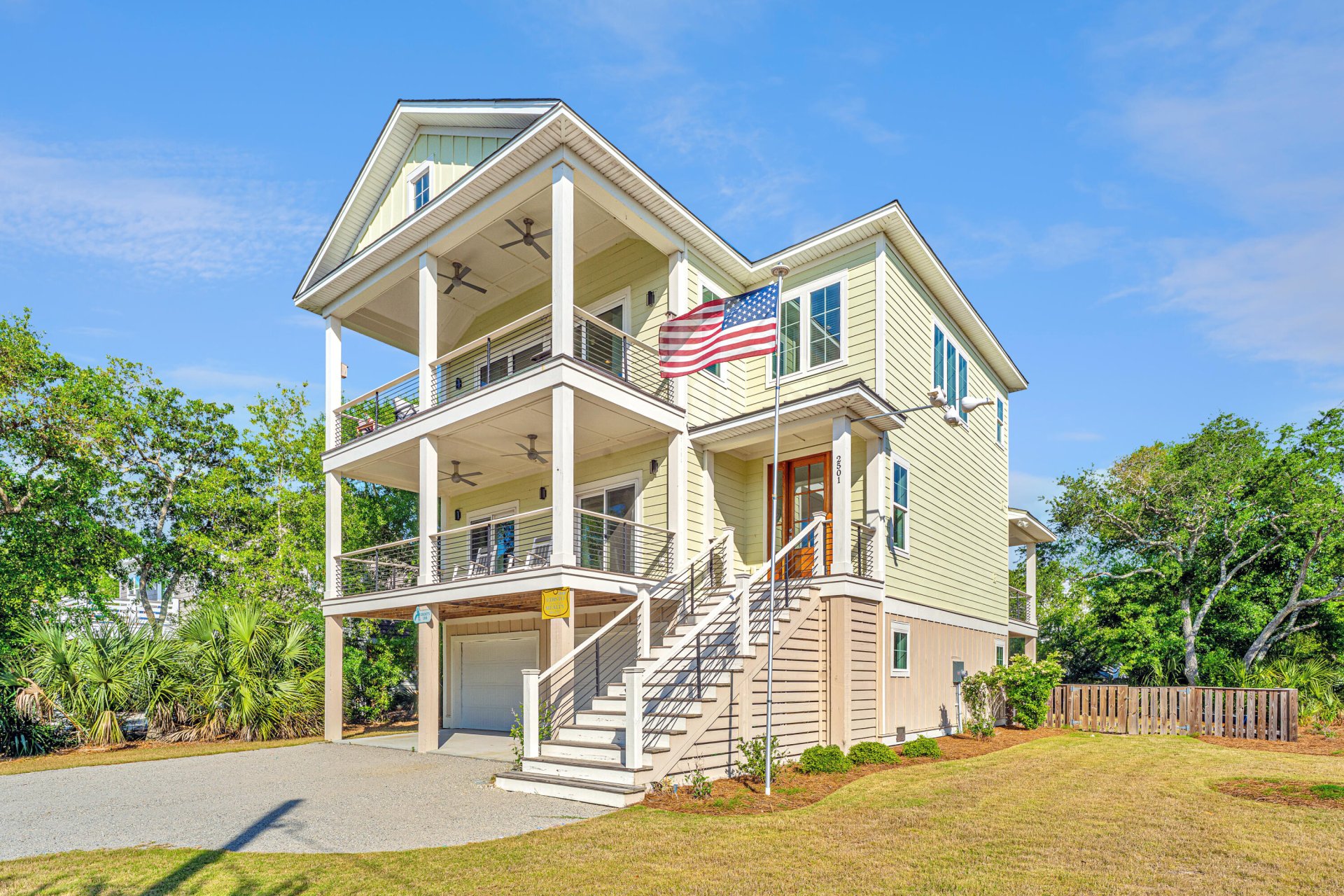
Beach Walk
$1.7M
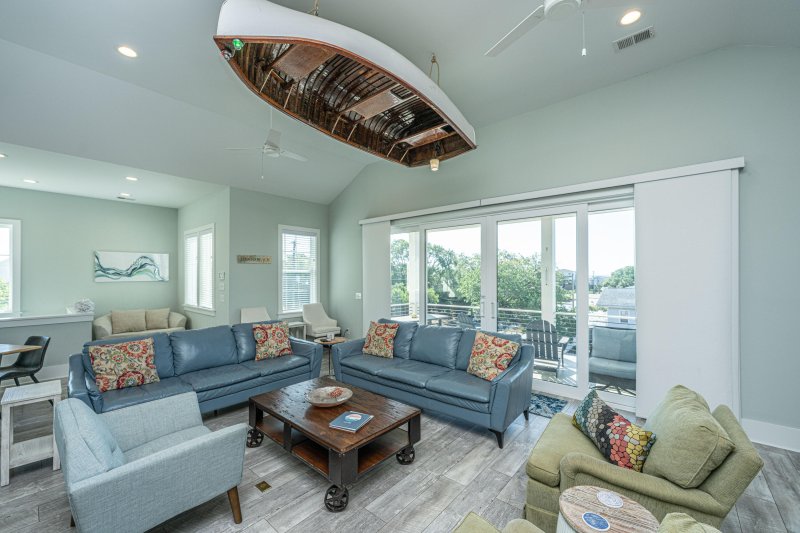
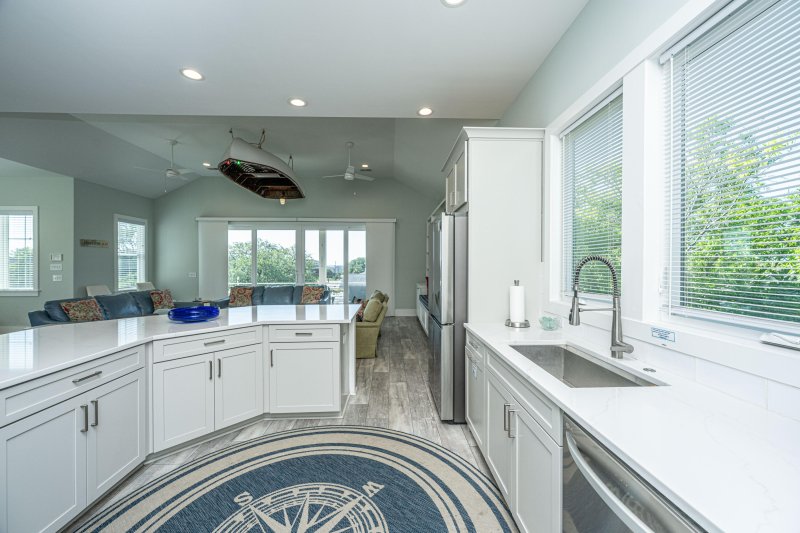
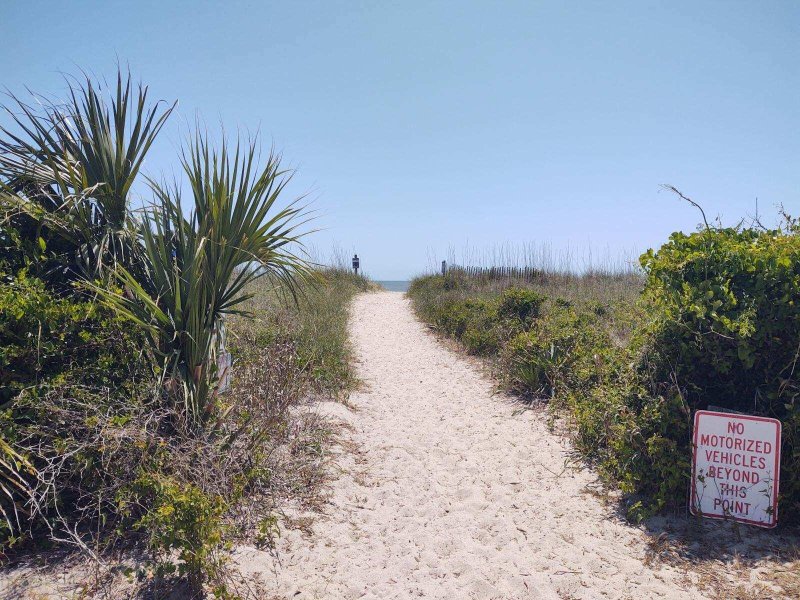
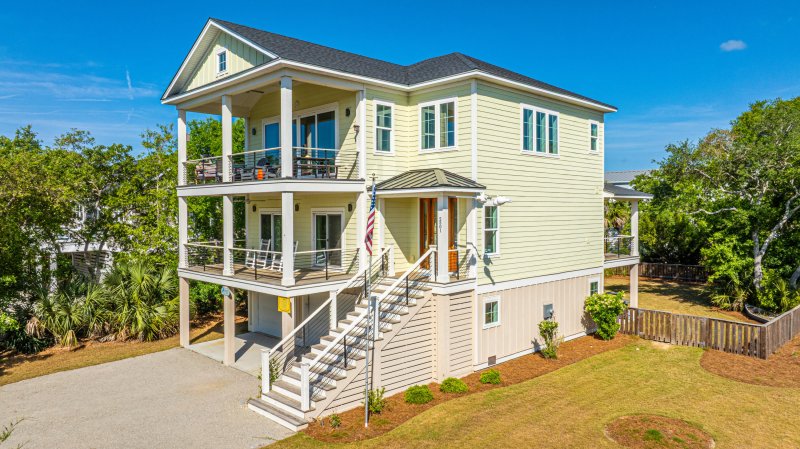
View All60 Photos

Beach Walk
60
$1.7M
Ocean ViewsBeach Access3-Stop Elevator
Ocean Views, Direct Beach Access & Elevator in Stunning 2022 Edisto Home
Beach Walk
Ocean ViewsBeach Access3-Stop Elevator
2501 Myrtle Street, Edisto Beach, SC 29438
$1,745,000
$1,745,000
206 views
21 saves
Property Highlights
Bedrooms
5
Bathrooms
4
Water Feature
Beach Access
Property Details
Ocean ViewsBeach Access3-Stop Elevator
THE ULTIMATE BEACH HOUSE! Ocean views, direct Beach access, fully & stylishly furnished, up & down stairs master suites, deluxe baths, glamourous stainless steel kitchen, two levels of porches facing the Ocean, 3-stop elevator, secure parking, & much more (see list of Custom Features). Custom Built in 2022 for current owners by Christopher Lee and has an established rental clientele: $87,000 in 2024 and $69,000 for 2025 as of April 24, 2025.
Time on Site
5 months ago
Property Type
Residential
Year Built
2022
Lot Size
10,890 SqFt
Price/Sq.Ft.
N/A
HOA Fees
Request Info from Buyer's AgentProperty Details
Bedrooms:
5
Bathrooms:
4
Total Building Area:
2,980 SqFt
Property Sub-Type:
SingleFamilyResidence
Garage:
Yes
Stories:
2
School Information
Elementary:
Jane Edwards
Middle:
Colleton
High:
Colleton
School assignments may change. Contact the school district to confirm.
Additional Information
Region
0
C
1
H
2
S
Lot And Land
Lot Features
High, Level
Lot Size Area
0.25
Lot Size Acres
0.25
Lot Size Units
Acres
Agent Contacts
List Agent Mls Id
7834
List Office Name
Carolina One Real Estate
List Office Mls Id
8868
List Agent Full Name
Jim Kempson
Community & H O A
Community Features
Boat Ramp, Dock Facilities, Elevators, Golf Course, Marina, Tennis Court(s), Trash
Room Dimensions
Bathrooms Half
1
Room Master Bedroom Level
Lower,Upper
Property Details
Directions
Hwy 174 To Palmetto Blvd., Right On To Holmes St.
M L S Area Major
27 - CLN - Edisto Beach
Tax Map Number
3541200279
County Or Parish
Colleton
Property Sub Type
Single Family Detached
Architectural Style
Traditional
Construction Materials
Cement Siding
Exterior Features
Roof
Architectural
Fencing
Fence - Wooden Enclosed
Other Structures
No
Parking Features
4 Car Garage, Attached, Off Street
Patio And Porch Features
Patio, Covered, Porch - Full Front
Interior Features
Cooling
Central Air
Heating
Electric, Forced Air, Heat Pump
Flooring
Carpet, Ceramic Tile, Luxury Vinyl
Window Features
Thermal Windows/Doors, Window Treatments
Laundry Features
Laundry Room
Interior Features
Ceiling - Cathedral/Vaulted, Ceiling - Smooth, High Ceilings, Elevator, Kitchen Island, Walk-In Closet(s), Eat-in Kitchen, Entrance Foyer, Great, Living/Dining Combo, Pantry
Systems & Utilities
Sewer
Septic Tank
Utilities
Dominion Energy
Water Source
Public
Financial Information
Listing Terms
Any, Cash, Conventional
Additional Information
Stories
2
Garage Y N
true
Carport Y N
false
Cooling Y N
true
Feed Types
- IDX
Heating Y N
true
Listing Id
25012015
Mls Status
Active
City Region
None
Listing Key
e79a0e2897e3390ac7aa325ae73c427f
Coordinates
- -80.331046
- 32.482394
Fireplace Y N
false
Parking Total
4
Carport Spaces
0
Covered Spaces
4
Standard Status
Active
Source System Key
20250424190518964666000000
Attached Garage Y N
true
Building Area Units
Square Feet
Foundation Details
- Pillar/Post/Pier
Lot Size Dimensions
75' x 150'
New Construction Y N
false
Property Attached Y N
false
Special Listing Conditions
Flood Insurance
Showing & Documentation
Internet Address Display Y N
true
Internet Consumer Comment Y N
true
Internet Automated Valuation Display Y N
true
