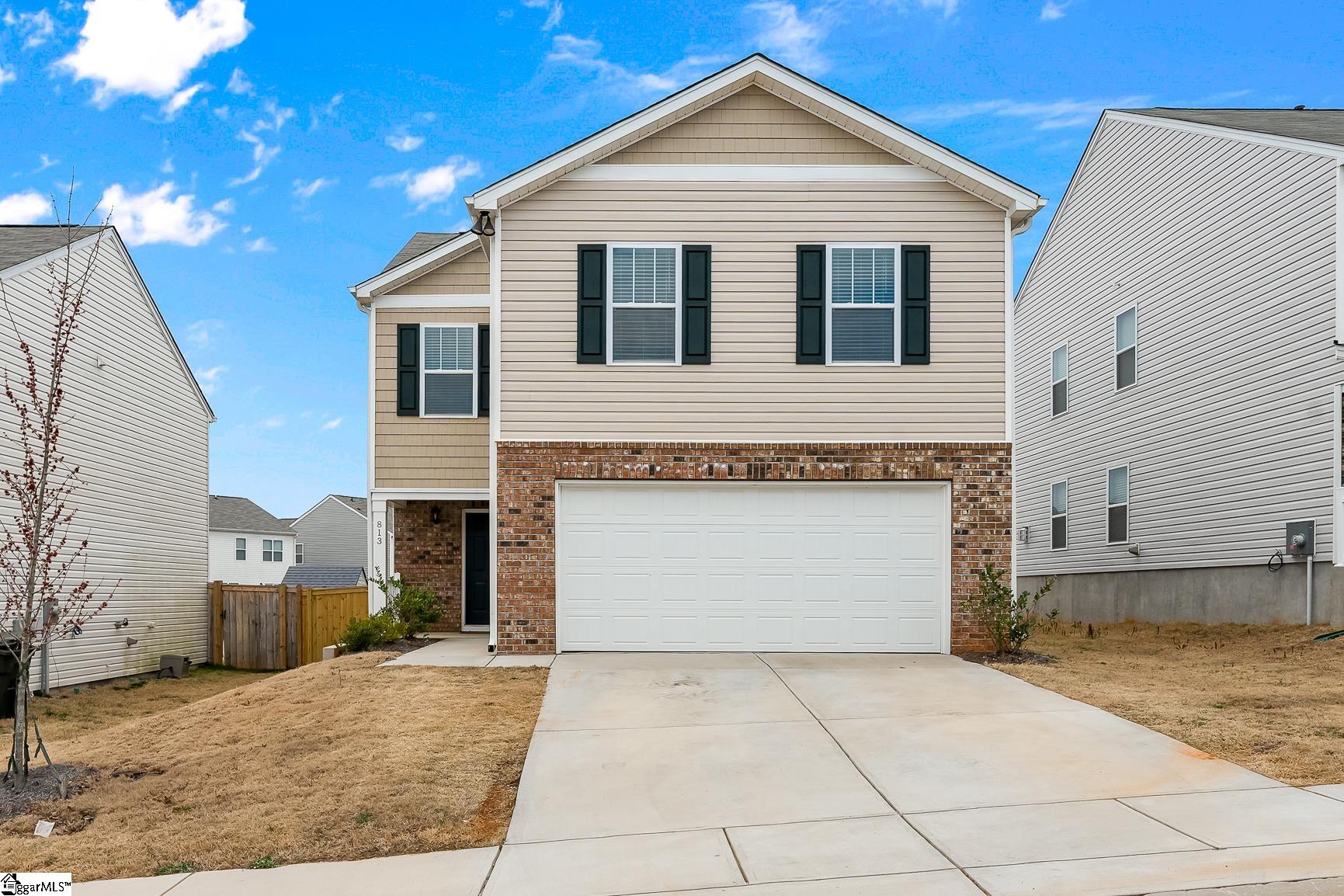
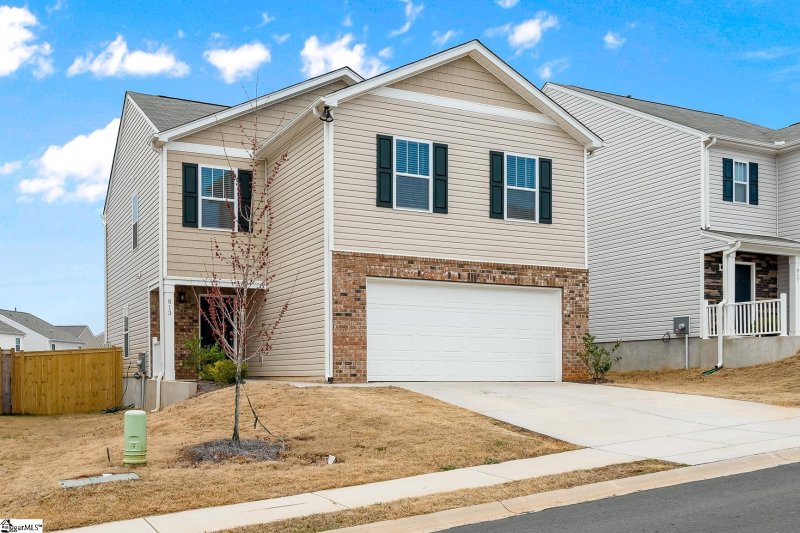
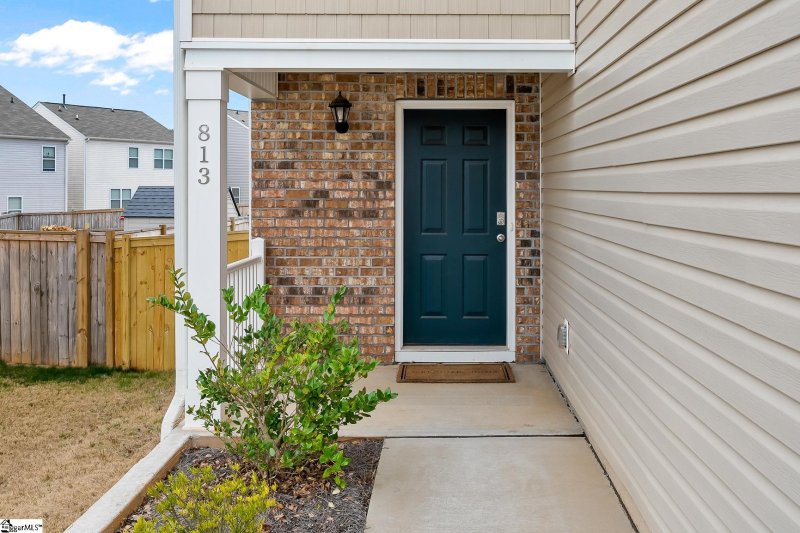
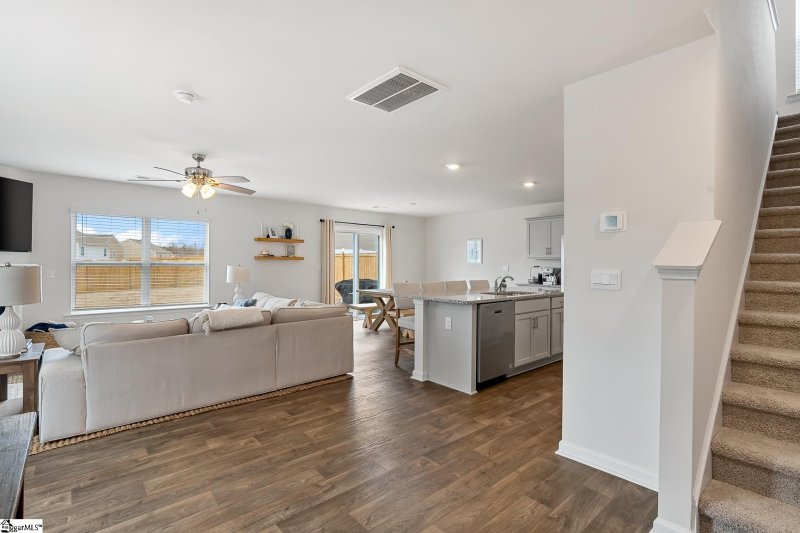
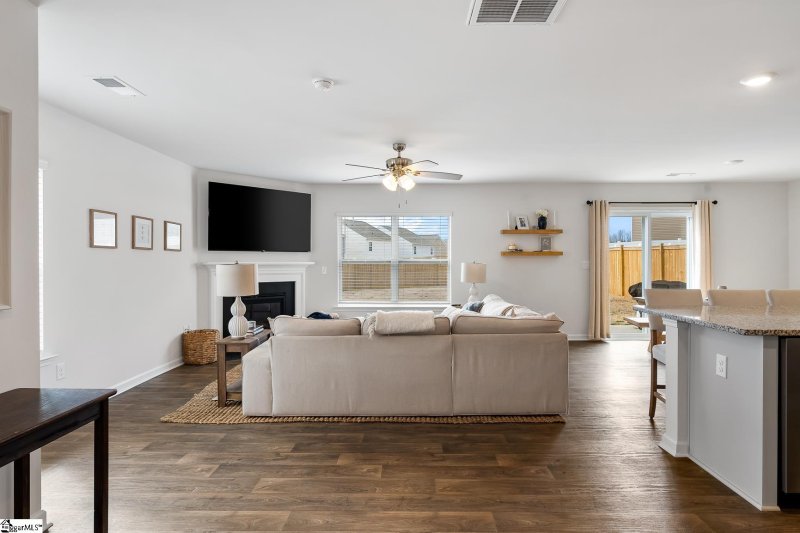
813 Ashwood Way in Lenhardt Grove, Easley, SC
SOLD813 Ashwood Way, Easley, SC 29640
$315,000
$315,000
Sale Summary
Sold above asking price • Sold in typical time frame
Does this home feel like a match?
Let us know — it helps us curate better suggestions for you.
Property Highlights
Bedrooms
4
Bathrooms
2
Living Area
1,927 SqFt
Property Details
This Property Has Been Sold
This property sold 8 months ago and is no longer available for purchase.
View active listings in Lenhardt Grove →This stunning, like-new home is less than two years old and offers modern style and convenience in a prime location! Featuring four spacious bedrooms and 2.5 baths, this home has space for everyone!
Time on Site
10 months ago
Property Type
Residential
Year Built
2023
Lot Size
5,662 SqFt
Price/Sq.Ft.
$163
HOA Fees
Request Info from Buyer's AgentProperty Details
School Information
Loading map...
Additional Information
Agent Contacts
- Greenville: (864) 757-4000
- Simpsonville: (864) 881-2800
Community & H O A
- HOA Mgmt Transfer Fee
- Subdivision Transfer Fee
Room Dimensions
Property Details
- Fenced Yard
- Level
Exterior Features
- Patio
- Porch-Front
- Tilt Out Windows
Interior Features
- 2nd Floor
- Walk-in
- Dryer – Electric Hookup
- Carpet
- Vinyl
- Dryer
- Stand Alone Range-Gas
- Washer
- Microwave-Built In
- Attic
- Garage
- Cable Available
- Ceiling Fan
- Ceiling Smooth
- Countertops Granite
- Open Floor Plan
- Smoke Detector
- Window Trmnts-Some Remain
- Pantry – Closet
Systems & Utilities
- Forced Air
- Natural Gas
Showing & Documentation
- Advance Notice Required
- Occupied
- Lockbox-Electronic
- Pre-approve/Proof of Fund
- Signed SDS
The information is being provided by Greater Greenville MLS. Information deemed reliable but not guaranteed. Information is provided for consumers' personal, non-commercial use, and may not be used for any purpose other than the identification of potential properties for purchase. Copyright 2025 Greater Greenville MLS. All Rights Reserved.
