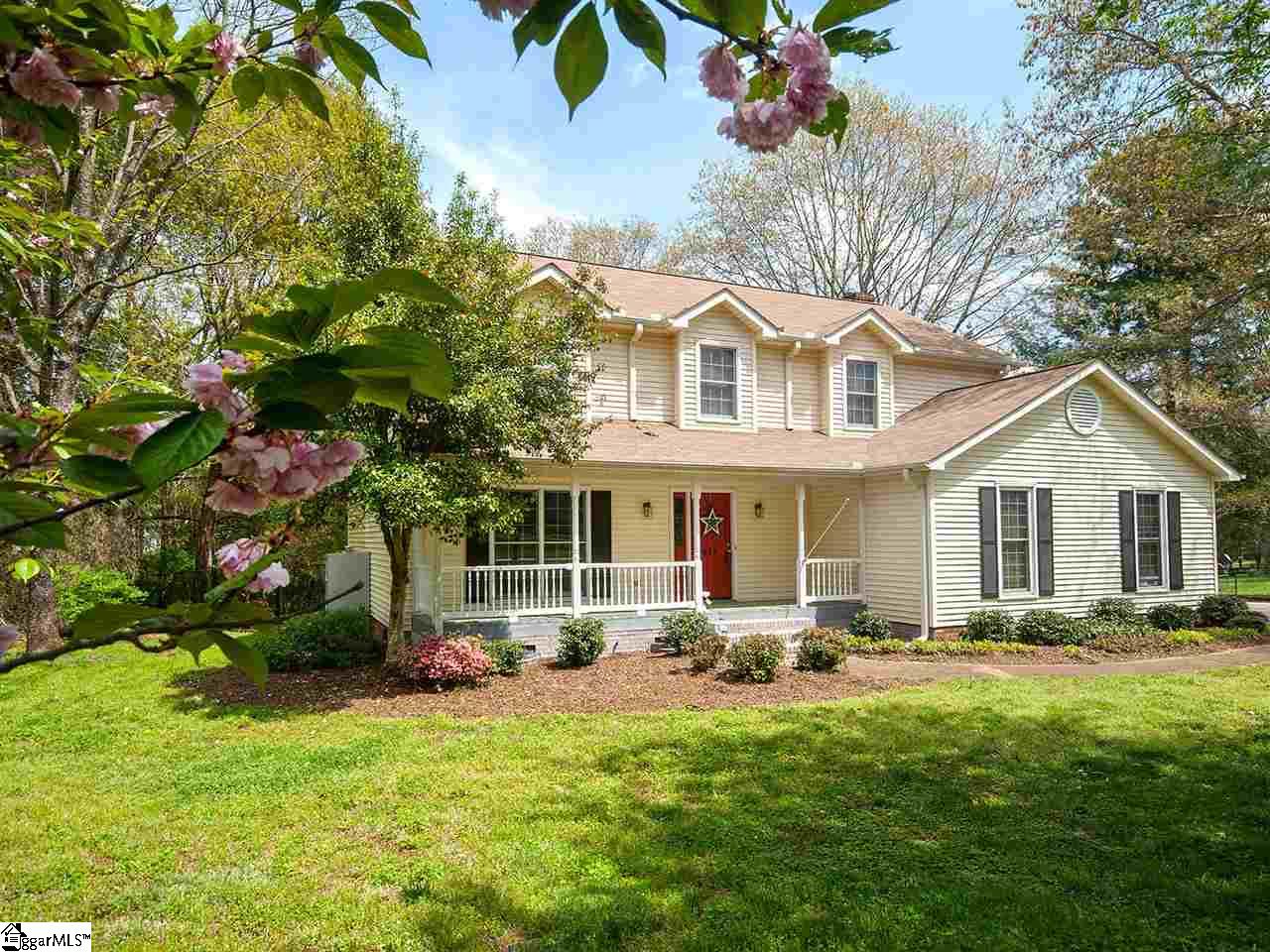
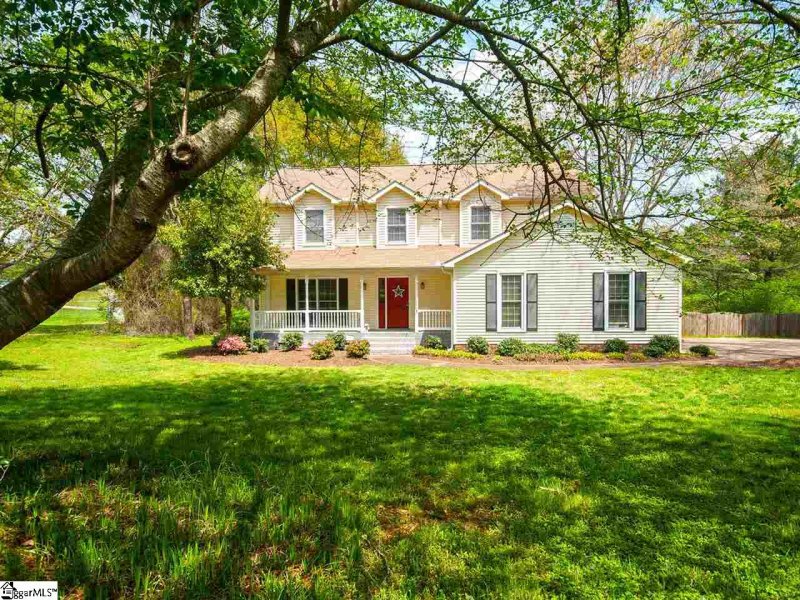
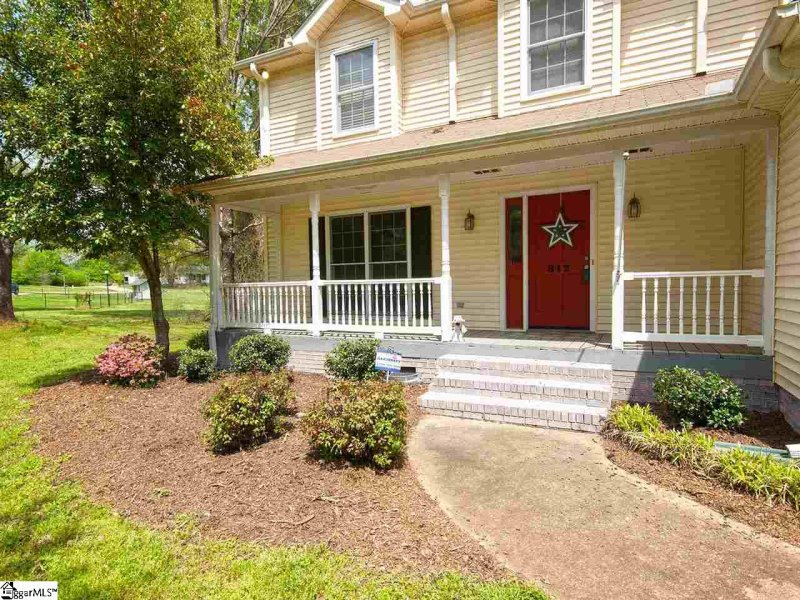
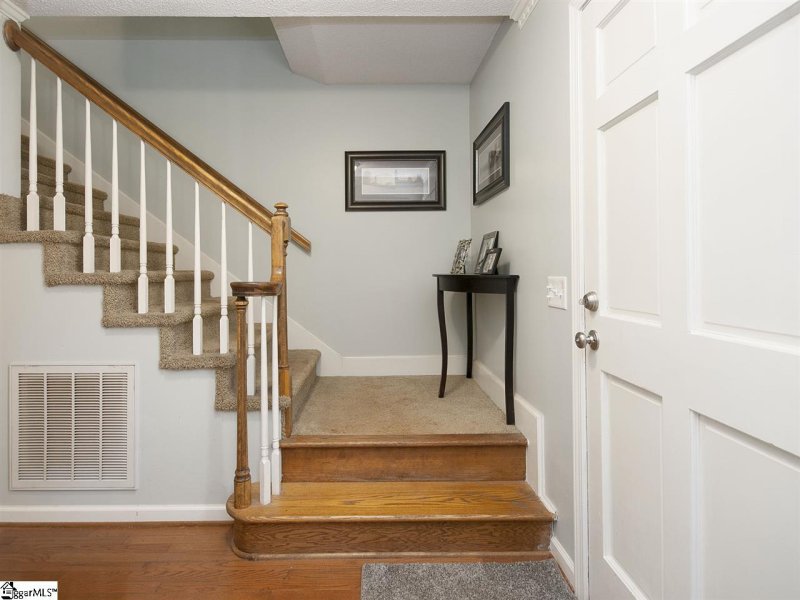
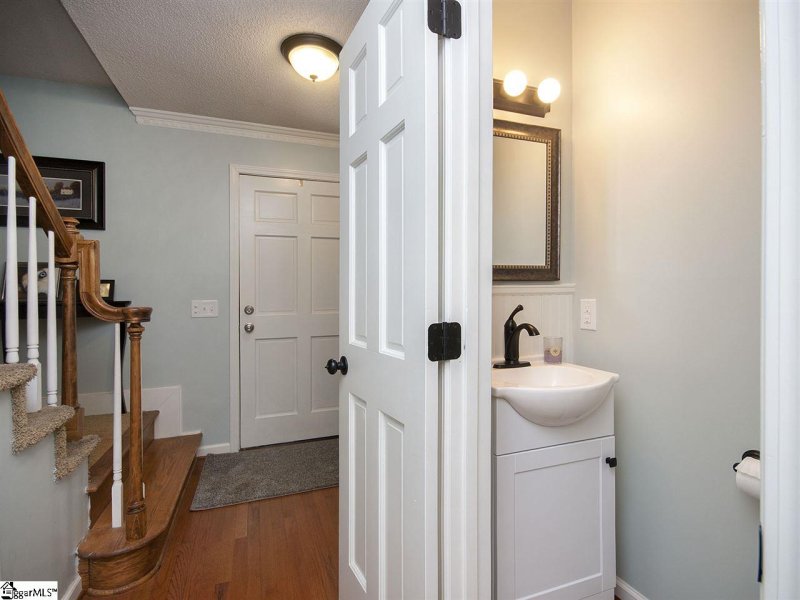
812 Cely Road in Hampton Downs, Easley, SC
SOLD812 Cely Road, Easley, SC 29642
$292,000
$292,000
Sale Summary
Sold below asking price • Sold in typical time frame
Does this home feel like a match?
Let us know — it helps us curate better suggestions for you.
Property Highlights
Bedrooms
3
Bathrooms
2
Property Details
This Property Has Been Sold
This property sold 6 years ago and is no longer available for purchase.
View active listings in Hampton Downs →This home is a must see!! Beautifully situated on over on an acre wooded lot with a fenced in backyard, covered back porch that extends to a wrap around uncovered deck. As you walk into this carefully decorated home you will see the love and attention that has been put into it by the homeowners.
Time on Site
6 years ago
Property Type
Residential
Year Built
1991
Lot Size
1.03 Acres
Price/Sq.Ft.
N/A
HOA Fees
Request Info from Buyer's AgentProperty Details
School Information
Loading map...
Additional Information
Agent Contacts
- Greenville: (864) 757-4000
- Simpsonville: (864) 881-2800
Community & H O A
Room Dimensions
Property Details
- Fenced Yard
- Level
- Wooded
Exterior Features
- Extra Pad
- Paved
- Deck
- Porch-Front
- Vinyl/Aluminum Trim
- Windows-Insulated
- Sprklr In Grnd-Full Yard
Interior Features
- 2nd Floor
- Walk-in
- Dryer – Electric Hookup
- Carpet
- Wood
- Vinyl
- Dishwasher
- Stand Alone Range-Gas
- Microwave-Built In
- Comb Liv & Din Room
- Laundry
- Workshop
- 2 Story Foyer
- Attic Stairs Disappearing
- Ceiling 9ft+
- Ceiling Fan
- Ceiling Blown
- Open Floor Plan
- Smoke Detector
- Tub-Jetted
- Walk In Closet
- Countertops-Other
- Pantry – Walk In
Systems & Utilities
- Central Forced
- Electric
- Forced Air
- Natural Gas
Showing & Documentation
- Advance Notice Required
- Appointment/Call Center
- Beware of Pets
- Occupied
- Lockbox-Electronic
- Copy Earnest Money Check
- Pre-approve/Proof of Fund
- Signed SDS
The information is being provided by Greater Greenville MLS. Information deemed reliable but not guaranteed. Information is provided for consumers' personal, non-commercial use, and may not be used for any purpose other than the identification of potential properties for purchase. Copyright 2025 Greater Greenville MLS. All Rights Reserved.
