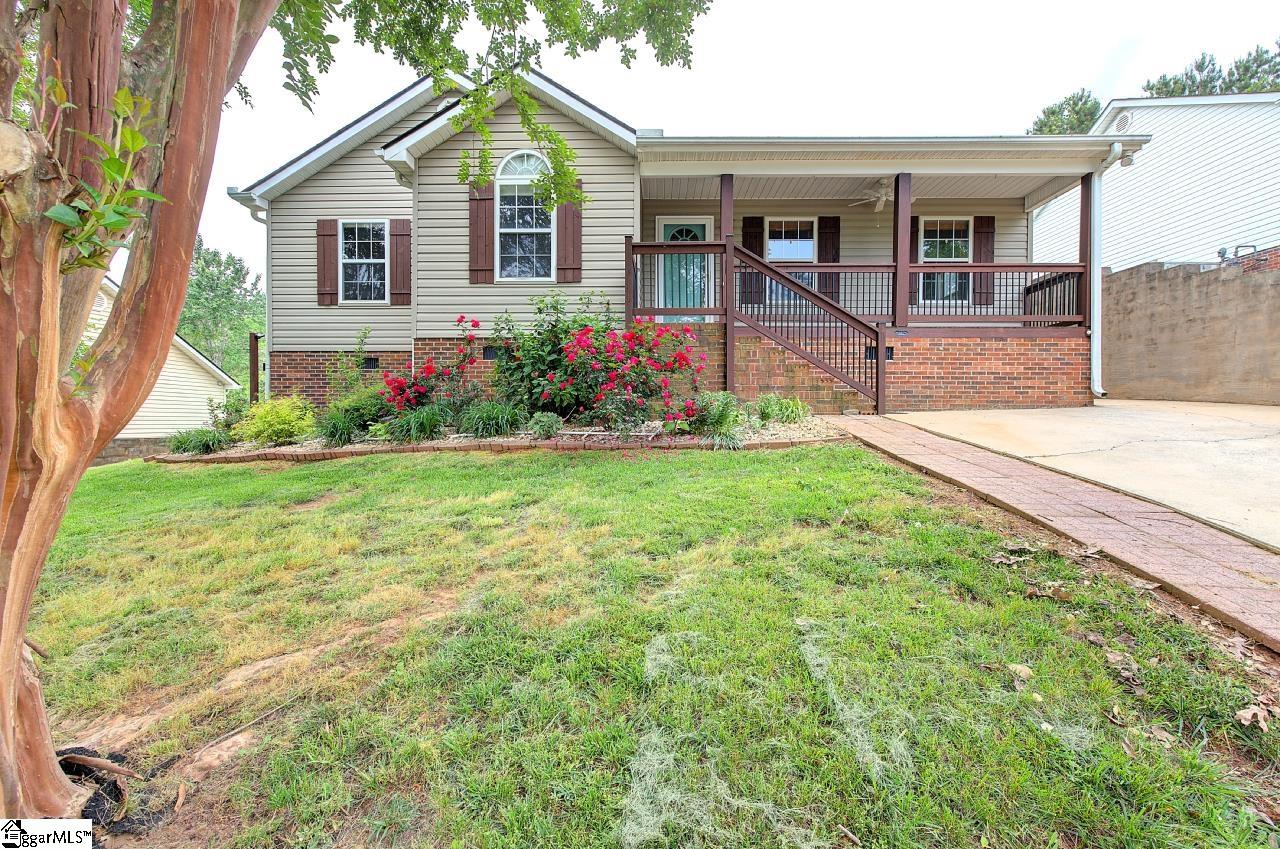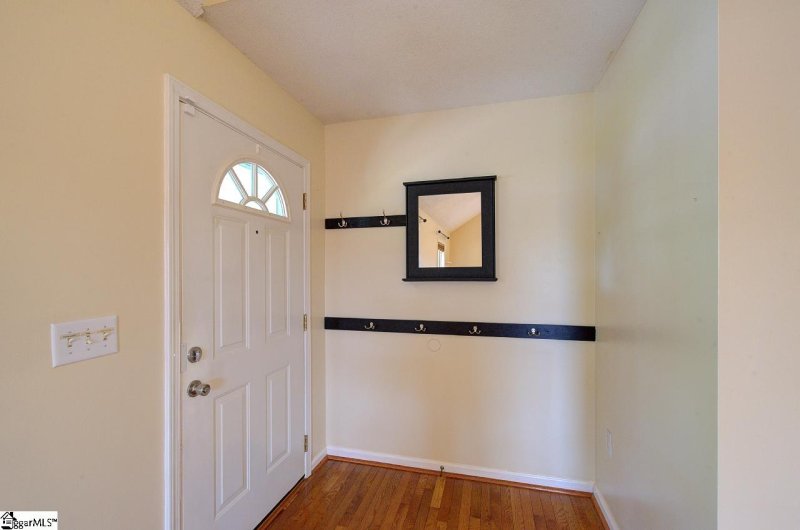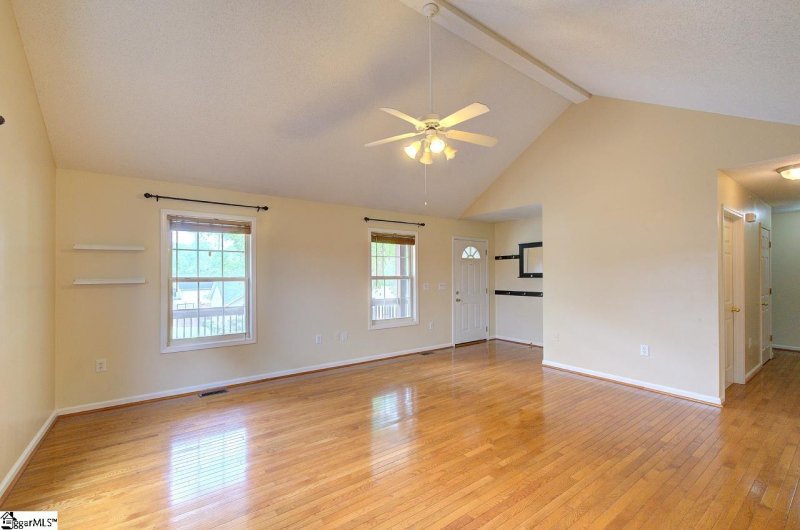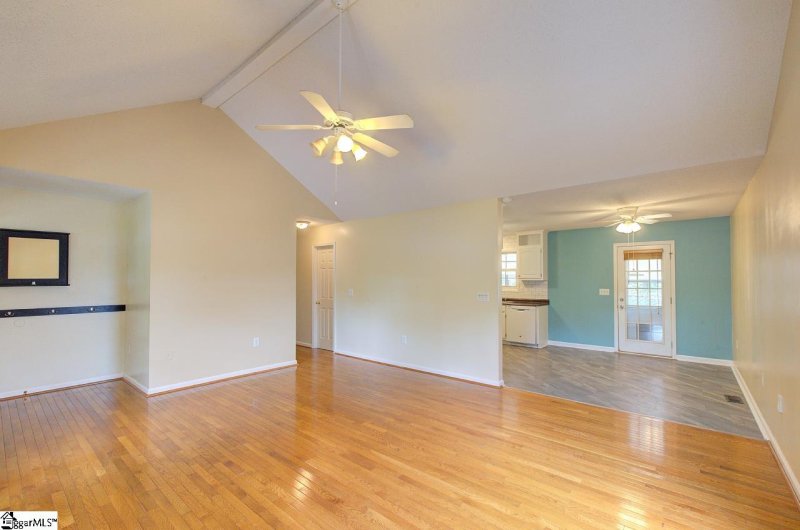





Updated Easley Charmer with Pool, Fenced Yard & Recent Crawl Space Work
SOLD602 Habersham Lane, Easley, SC 29642
$259,500
$259,500
Sale Summary
Sold below asking price • Sold in typical time frame
Does this home feel like a match?
Let us know — it helps us curate better suggestions for you.
Property Highlights
Bedrooms
3
Bathrooms
2
Living Area
1,331 SqFt
Property Details
This Property Has Been Sold
This property sold 3 months ago and is no longer available for purchase.
View active listings in Habersham →Come and see what this adorable, well maintained home has in store for you. This charming 3 bedroom, 2 bath is a perfect blend of comfort and style, nestled in a serene neighborhood. As you approach, you'll be greeted by a well maintained lawn, vibrant flower beds, and a striking Crepe Myrtle tree that adds natural beauty to the front yard.
Time on Site
6 months ago
Property Type
Residential
Year Built
N/A
Lot Size
N/A
Price/Sq.Ft.
$195
HOA Fees
Request Info from Buyer's AgentProperty Details
School Information
Additional Information
Region
Agent Contacts
- Greenville: (864) 757-4000
- Simpsonville: (864) 881-2800
Community & H O A
Room Dimensions
Property Details
- Crawl Space
- Sump Pump
- Fenced Yard
- Sloped
- Some Trees
Exterior Features
- Patio
- Porch-Front
Interior Features
- 1st Floor
- Walk-in
- Carpet
- Wood
- Luxury Vinyl Tile/Plank
- Dishwasher
- Oven-Electric
- Attic
- Out Building
- Attic Stairs Disappearing
- Ceiling Fan
- Ceiling Cathedral/Vaulted
- Ceiling Trey
- Walk In Closet
Systems & Utilities
Showing & Documentation
- Appointment/Call Center
- Lockbox-Electronic
- Copy Earnest Money Check
- Pre-approve/Proof of Fund
- Signed SDS
- Specified Sales Contract
The information is being provided by Greater Greenville MLS. Information deemed reliable but not guaranteed. Information is provided for consumers' personal, non-commercial use, and may not be used for any purpose other than the identification of potential properties for purchase. Copyright 2025 Greater Greenville MLS. All Rights Reserved.
