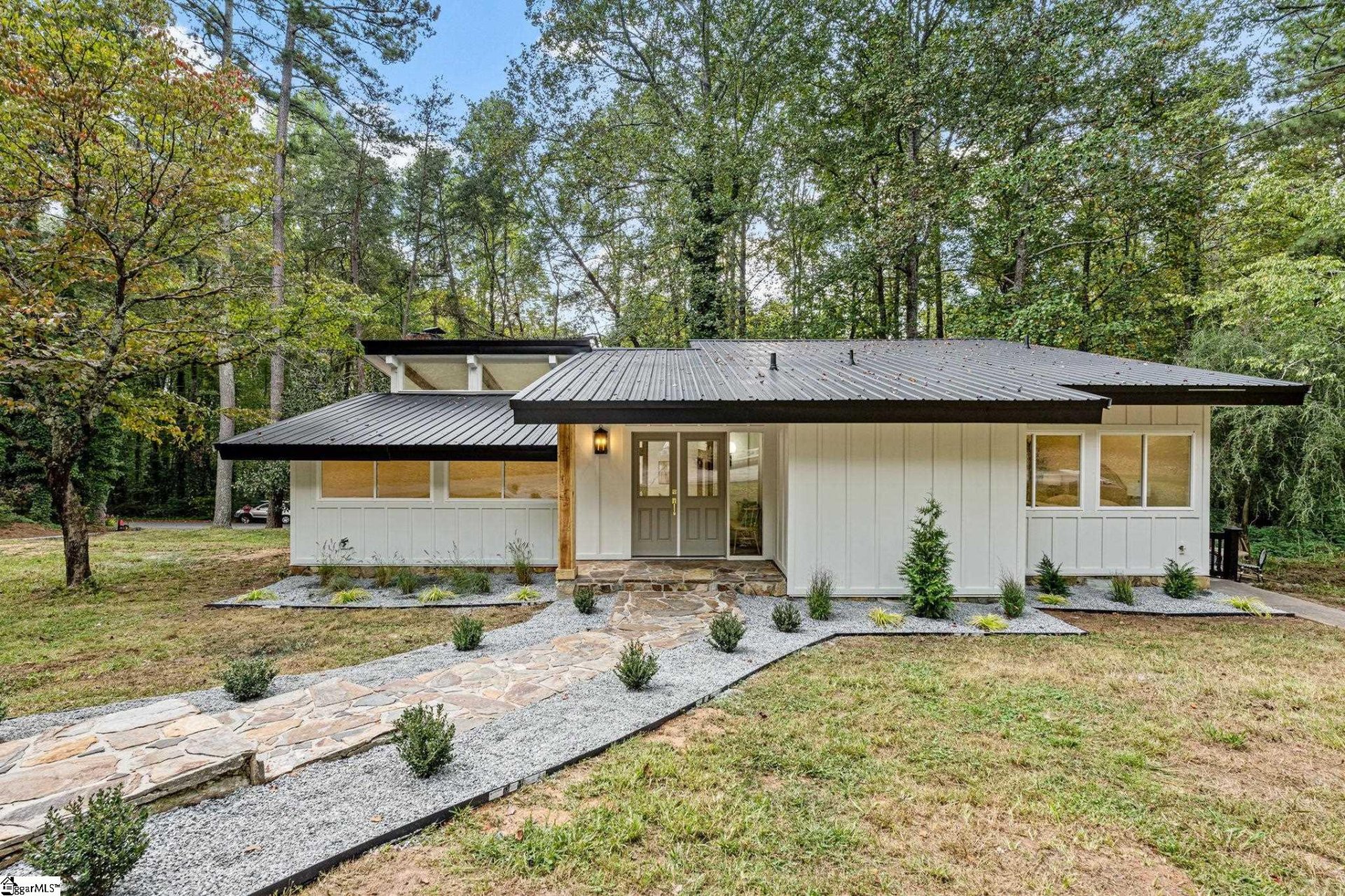
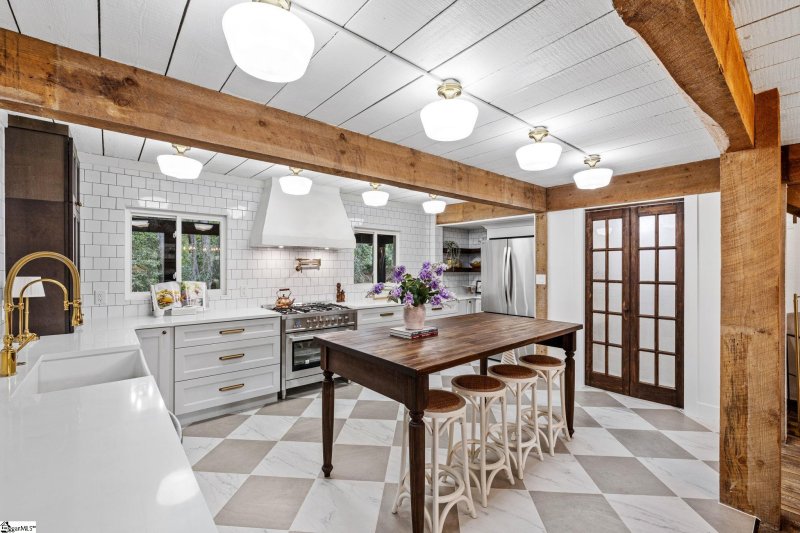
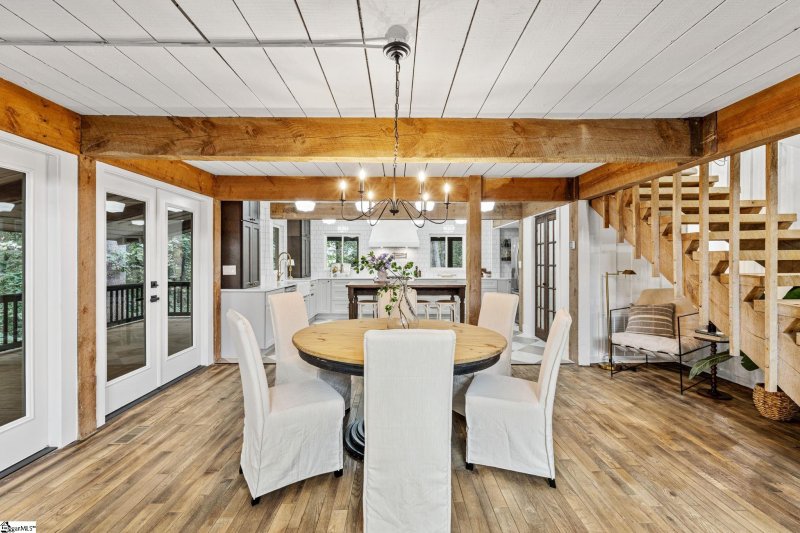
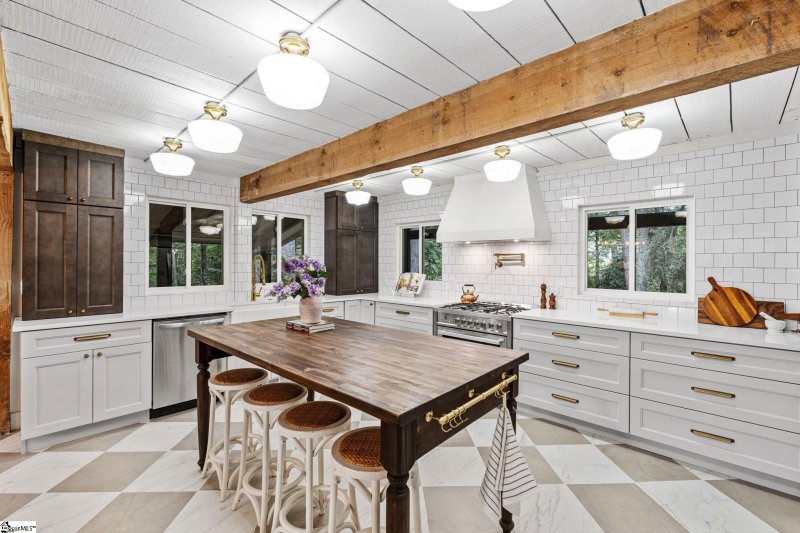
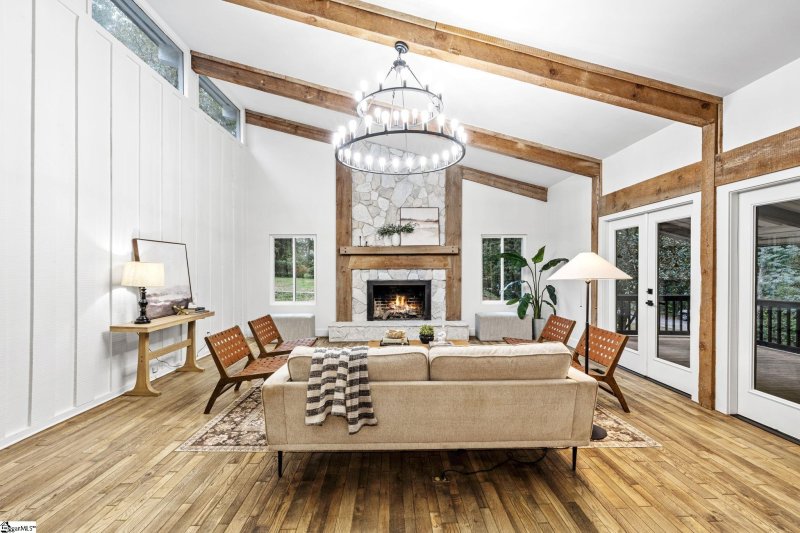

Timeless Easley Cottage: Luxe renovations, 1.84 acres, minutes to Greenville.
402 Asbury Circle, Easley, SC 29640
$614,999
$614,999
Does this home feel like a match?
Let us know — it helps us curate better suggestions for you.
Property Highlights
Bedrooms
3
Bathrooms
3
Living Area
2,633 SqFt
Property Details
Absolute GEM in Easley - A Modern English Cottage Retreat! Tucked away on 1.84 serene acres in a quiet, established neighborhood, this modern English cottage has been completely renovated from top to bottom.
Time on Site
1 month ago
Property Type
Residential
Year Built
1978
Lot Size
1.84 Acres
Price/Sq.Ft.
$234
HOA Fees
Request Info from Buyer's AgentListing Information
- LocationEasley
- MLS #GVL1570531
- Stories2
- Last UpdatedOctober 28, 2025
Property Details
School Information
Additional Information
Region
Agent Contacts
- Greenville: (864) 757-4000
- Simpsonville: (864) 881-2800
Community & H O A
Room Dimensions
Property Details
- Crawl Space
- Dehumidifier
- Patio
- Tri/Split Level
- Transitional
- Country
- Rustic
- Some Trees
- Underground Utilities
- Wooded
Exterior Features
- Paved
- Paved Concrete
- Hardboard Siding
- Stone
- Porch-Wrap Around
- Windows-Insulated
- Porch-Covered Back
Interior Features
- Sink
- 1st Floor
- Walk-in
- Dryer – Electric Hookup
- Washer Connection
- Carpet
- Ceramic Tile
- Wood
- Dishwasher
- Disposal
- Freezer
- Stand Alone Range-Gas
- Refrigerator
- Oven-Gas
- Range Hood
- Ceiling 9ft+
- Ceiling Cathedral/Vaulted
- Ceiling Smooth
- Open Floor Plan
- Smoke Detector
- Walk In Closet
- Countertops – Quartz
- Dual Primary Bedrooms
- Pantry – Walk In
- Pot Filler Faucet
Systems & Utilities
- Gas
- Tankless
- Electric
- Heat Pump
- Gas Available
- Natural Gas
- Heat Pump
Showing & Documentation
- Appointment/Call Center
- Vacant
- Lockbox-Electronic
- Owner/Agent Related
- Call Listing Office/Agent
- Showing Time
- Pre-approve/Proof of Fund
- Signed SDS
The information is being provided by Greater Greenville MLS. Information deemed reliable but not guaranteed. Information is provided for consumers' personal, non-commercial use, and may not be used for any purpose other than the identification of potential properties for purchase. Copyright 2025 Greater Greenville MLS. All Rights Reserved.
Listing Information
- LocationEasley
- MLS #GVL1570531
- Stories2
- Last UpdatedOctober 28, 2025
