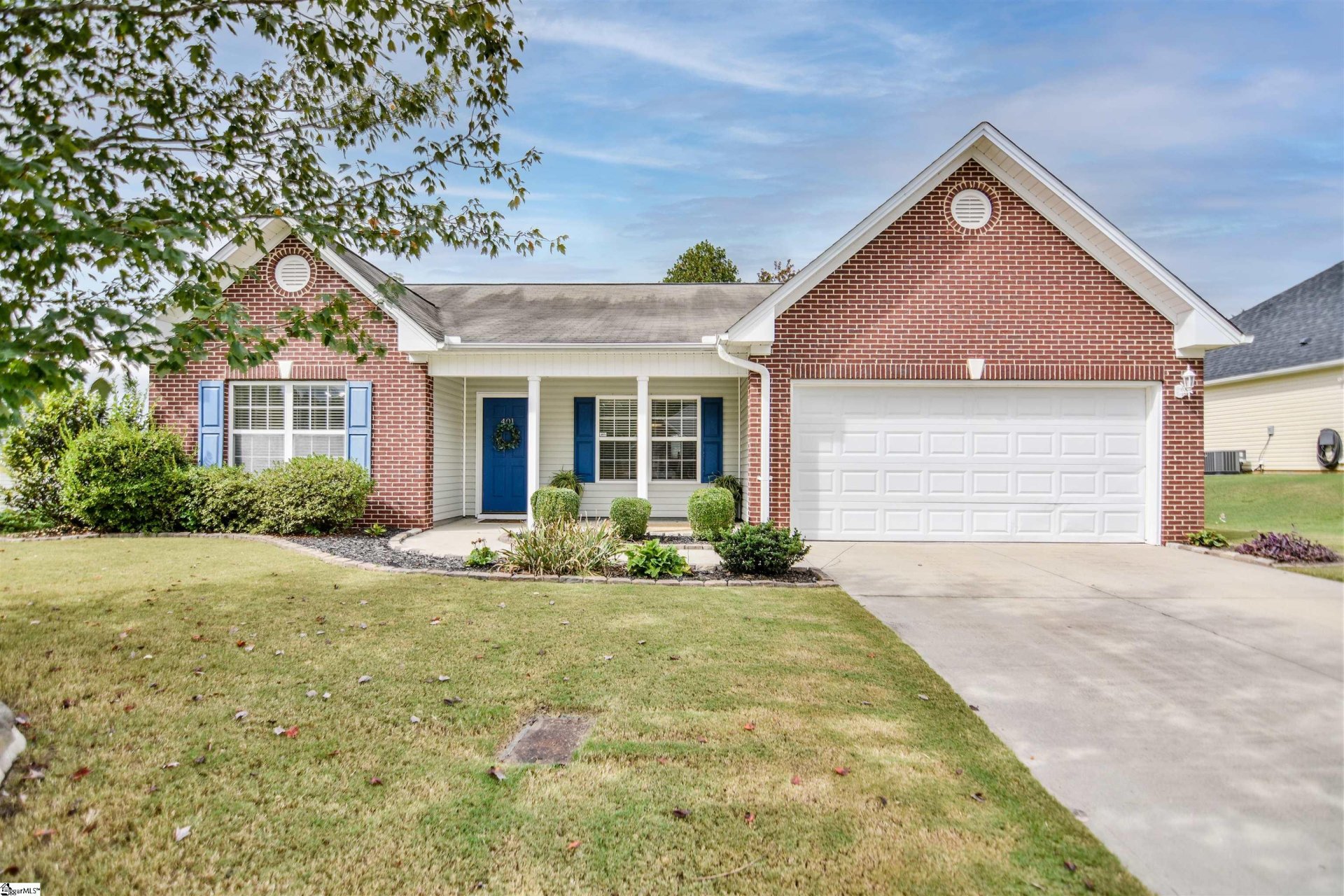
Rock Ridge
$330k
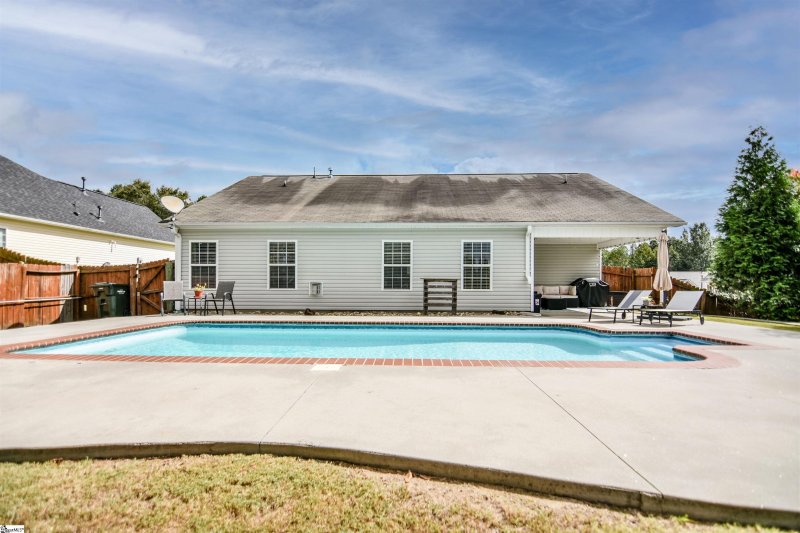
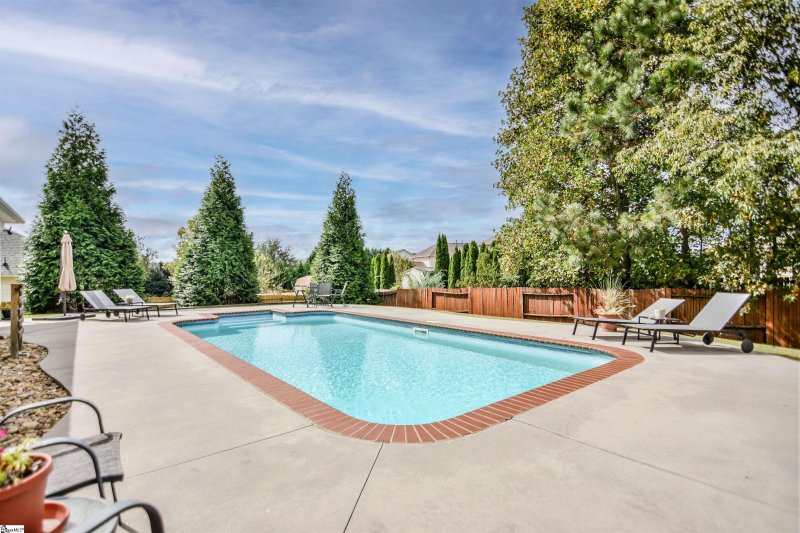
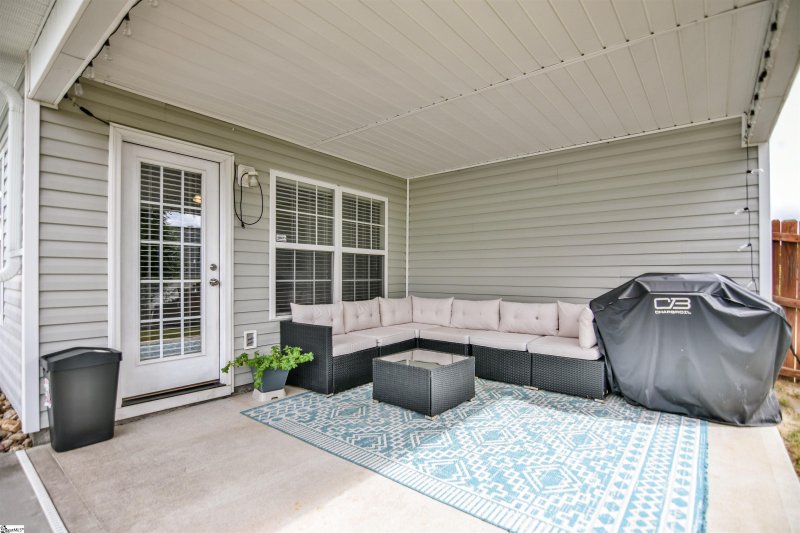
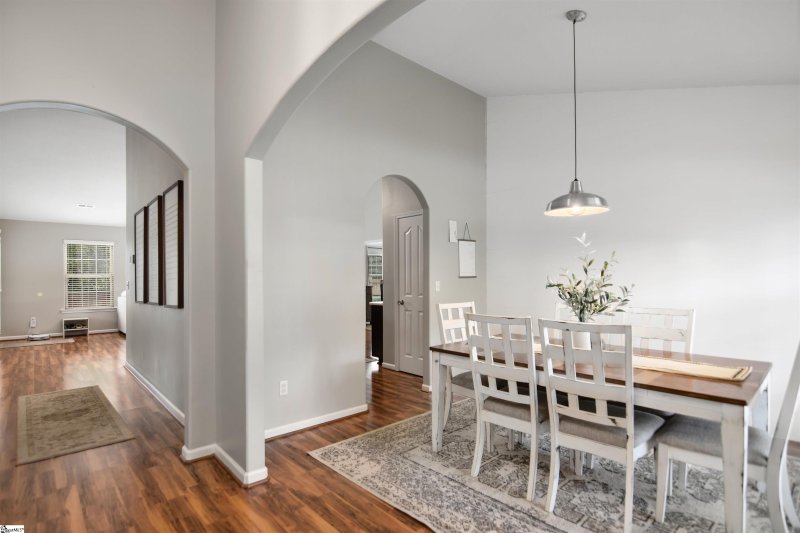
View All40 Photos

Rock Ridge
40
$330k
401 Spirit Mountain Lane in Rock Ridge, Easley, SC
401 Spirit Mountain Lane, Easley, SC 29642
$330,000
$330,000
Does this home feel like a match?
Let us know — it helps us curate better suggestions for you.
Property Highlights
Bedrooms
3
Bathrooms
2
Living Area
1,622 SqFt
Property Details
STOP THE CAR!!! THIS is THE ONE! Welcome home to 401 Spirit Mountain Lane in Easley, SC!
Time on Site
3 weeks ago
Property Type
Residential
Year Built
2005
Lot Size
10,018 SqFt
Price/Sq.Ft.
$203
HOA Fees
Request Info from Buyer's AgentListing Information
- LocationEasley
- MLS #GVL1571542
- Stories1
- Last UpdatedOctober 12, 2025
Property Details
Bedrooms:
3
Bathrooms:
2
Living Area:
1,622 SqFt
Total Building Area:
1,622 SqFt
Property Sub-Type:
SingleFamilyResidence
Garage:
Yes
Stories:
1
School Information
Elementary:
West End
Middle:
Richard H. Gettys
High:
Easley
School assignments may change. Contact the school district to confirm.
Additional Information
Region
0
G
1
V
2
L
Agent Contacts
Request Showing
- Greenville: (864) 757-4000
- Simpsonville: (864) 881-2800
Listing Courtesy Of
Susan McMillen of Allen Tate Co. - Greenville
Community & H O A
H O A
Y
Additional Fees
None
Room Dimensions
Kitchen Size
13x10
Bedroom #2 Size
12x11
Bedroom #3 Size
12x10
Great Room Size
21x14
Dining Room Size
12x10
Primary Bedroom Size
14x13
Property Details
County
Pickens
Roof Type
Composition Shingle
Foundation
Slab
Home Style
Ranch
Tax I D Number
5018-11-66-3596 R0073504
Lot Description
- Fenced Yard
- Level
- Some Trees
- Underground Utilities
Lot Size Description
1/2 Acre or Less
Square Footage Range
1600-1799
Exterior Features
Driveway
Paved
Exterior Finish
- Brick Veneer-Partial
- Vinyl Siding
Exterior Features
- Patio
- Pool-In Ground
- Porch-Front
- Tilt Out Windows
- Vinyl/Aluminum Trim
- Sprklr In Grnd-Full Yard
- Porch-Covered Back
Interior Features
Laundry
- 1st Floor
- Walk-in
- Dryer – Electric Hookup
Flooring
- Carpet
- Ceramic Tile
- Laminate Flooring
Appliances
- Dishwasher
- Disposal
- Stand Alone Range-Gas
- Refrigerator
- Oven-Gas
- Microwave-Built In
Storage Space
- Attic
- Garage
Specialty Rooms
Laundry
Interior Features
- Cable Available
- Ceiling Fan
- Ceiling Cathedral/Vaulted
- Ceiling Trey
- Open Floor Plan
- Smoke Detector
- Window Trmnts-Some Remain
- Tub Garden
- Walk In Closet
- Split Floor Plan
- Countertops – Quartz
- Pantry – Closet
Number Of Fireplaces
1
Systems & Utilities
Sewer
Public
Water Heater
Gas
Water Source
Public
Cooling System
- Central Forced
- Electric
- Multi-Units
Garbage Pickup
Public
Heating System
- Forced Air
- Multi-Units
- Natural Gas
- Ductless
Showing & Documentation
Documents On File
Seller Disclosure
Showing Instructions
- Advance Notice Required
- Appointment/Call Center
- Occupied
- Lockbox-Electronic
- Showing Time
Documents Required With Offer
- 3rd Party Addendum
- Copy Earnest Money Check
- Pre-approve/Proof of Fund
- Signed SDS
- Specified Sales Contract
- Other/See Remarks
Lead- Based Paint Disclosure Required
No
Residential Property Disclosure Required
Yes
The information is being provided by Greater Greenville MLS. Information deemed reliable but not guaranteed. Information is provided for consumers' personal, non-commercial use, and may not be used for any purpose other than the identification of potential properties for purchase. Copyright 2025 Greater Greenville MLS. All Rights Reserved.
Listing Information
- LocationEasley
- MLS #GVL1571542
- Stories1
- Last UpdatedOctober 12, 2025
