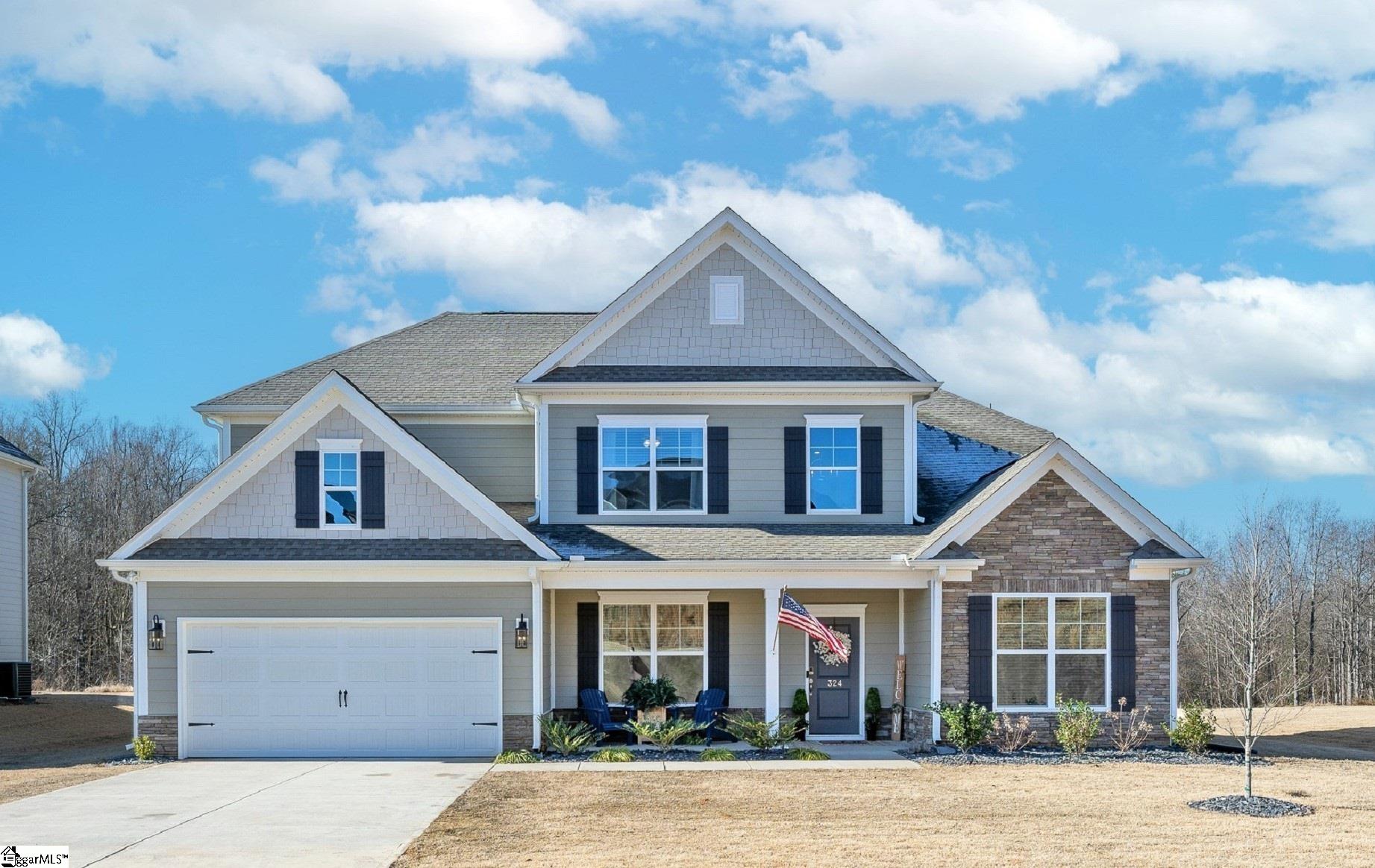
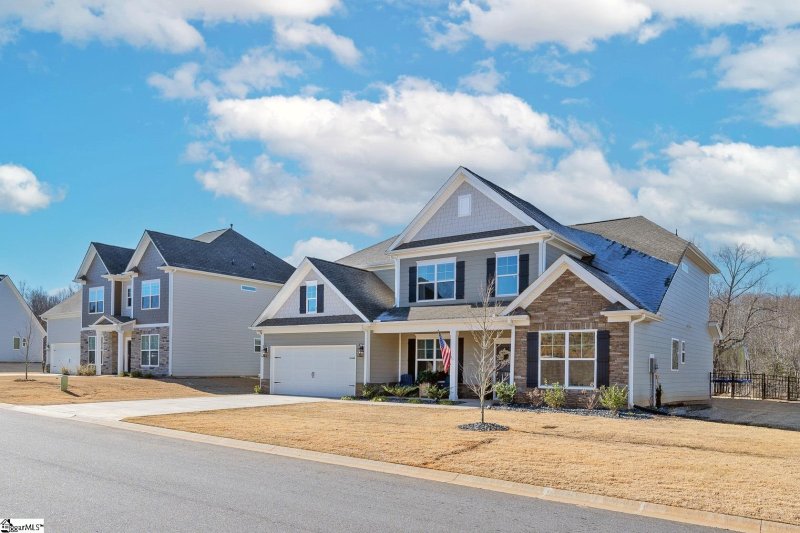
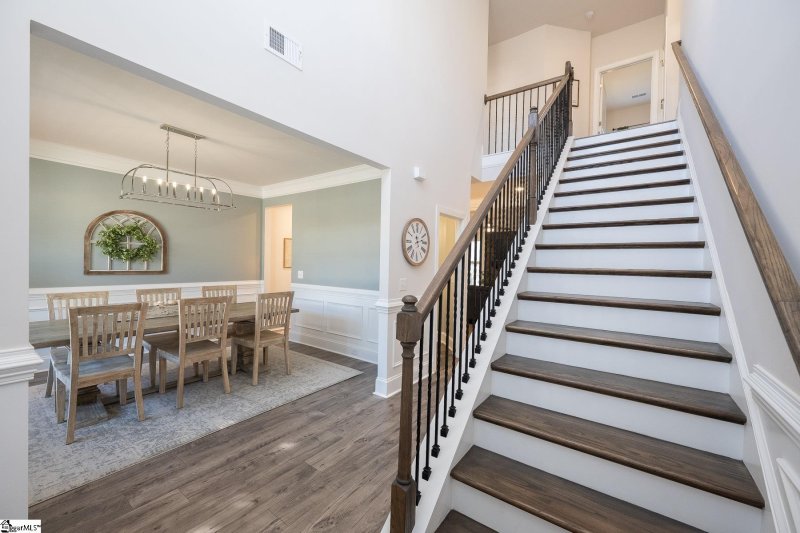
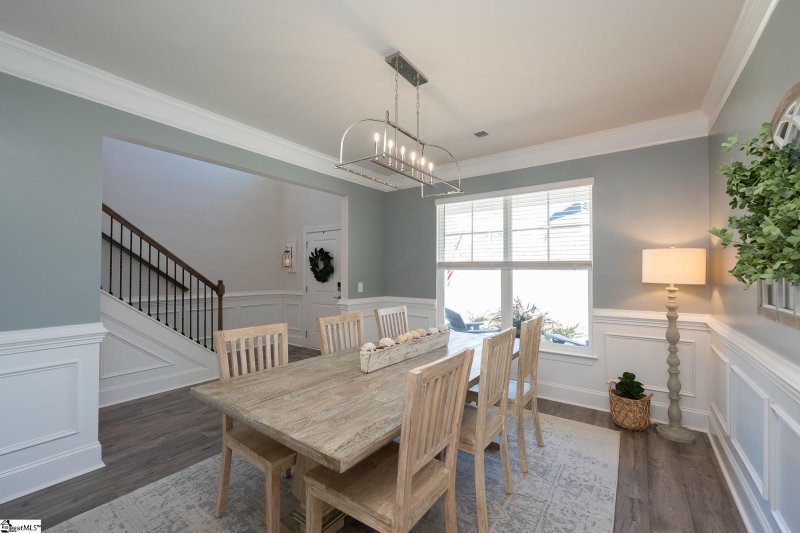
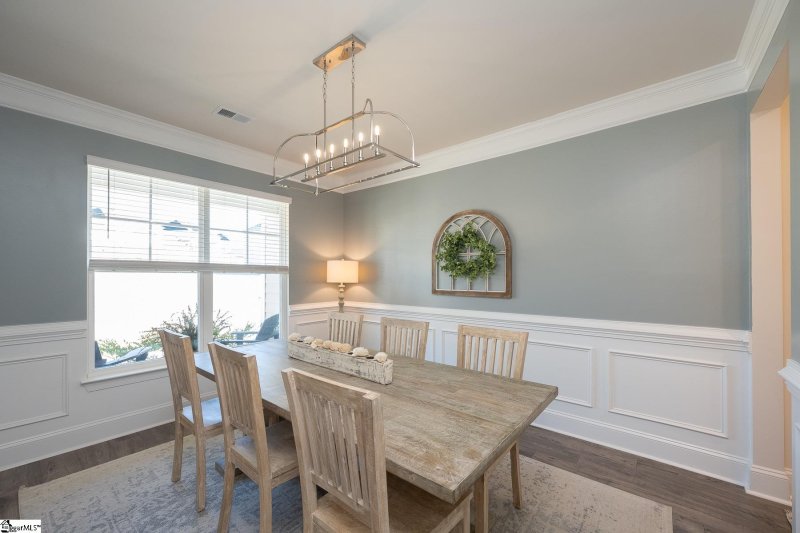

324 Carriage Hill Drive in Carriage Hill, Easley, SC
SOLD324 Carriage Hill Drive, Easley, SC 29642
$539,900
$539,900
Sale Summary
Sold above asking price • Sold quickly
Does this home feel like a match?
Let us know — it helps us curate better suggestions for you.
Property Highlights
Bedrooms
5
Bathrooms
3
Living Area
3,518 SqFt
Property Details
This Property Has Been Sold
This property sold 9 months ago and is no longer available for purchase.
View active listings in Carriage Hill →“Your Direction Home” points you to 324 Carriage Hill Drive, an absolutely stunning 5 Bedroom, 3 ½ Bath home located in the highly sought after community of Carriage Hill. This fabulous home features unparalleled comfort and style, perfect for a homeowner seeking the ultimate living experience……Elegant, luxurious, yet comfortable, this Beautiful home merges southern lifestyle with a sophisticated flair! You will immediately take note of the impeccable condition this lovely property is in and makes an unbelievable first impression as you cross the threshold……The two-story Foyer welcomes you with the fabulous oak staircase, crown molding, and wainscoting……The elegance continues to flow into the adjoining Dining room that showcases a linear chandelier and the coveted Butler's Station…….
Time on Site
10 months ago
Property Type
Residential
Year Built
2023
Lot Size
13,068 SqFt
Price/Sq.Ft.
$153
HOA Fees
Request Info from Buyer's AgentProperty Details
School Information
Loading map...
Additional Information
Agent Contacts
- Greenville: (864) 757-4000
- Simpsonville: (864) 881-2800
Community & H O A
Room Dimensions
Property Details
- Traditional
- Craftsman
- Fenced Yard
- Level
- Some Trees
- Underground Utilities
Exterior Features
- Concrete Plank
- Stone
- Patio
- Porch-Front
- Tilt Out Windows
- Sprklr In Grnd-Full Yard
- Porch-Covered Back
Interior Features
- 1st Floor
- Walk-in
- Carpet
- Ceramic Tile
- Wood
- Luxury Vinyl Tile/Plank
- Cook Top-Gas
- Dishwasher
- Disposal
- Oven(s)-Wall
- Microwave-Built In
- Range Hood
- Attic
- Garage
- Laundry
- Bonus Room/Rec Room
- Attic Stairs Disappearing
- Cable Available
- Ceiling 9ft+
- Ceiling Fan
- Ceiling Trey
- Open Floor Plan
- Smoke Detector
- Tub Garden
- Walk In Closet
- Ceiling – Coffered
- Countertops – Quartz
- Pantry – Walk In
- Smart Systems Pre-Wiring
Systems & Utilities
- Central Forced
- Electric
- Multi-Units
- Forced Air
- Multi-Units
- Natural Gas
Showing & Documentation
- Appointment/Call Center
- Occupied
- Lockbox-Electronic
- Copy Earnest Money Check
- Pre-approve/Proof of Fund
- Signed SDS
The information is being provided by Greater Greenville MLS. Information deemed reliable but not guaranteed. Information is provided for consumers' personal, non-commercial use, and may not be used for any purpose other than the identification of potential properties for purchase. Copyright 2025 Greater Greenville MLS. All Rights Reserved.
