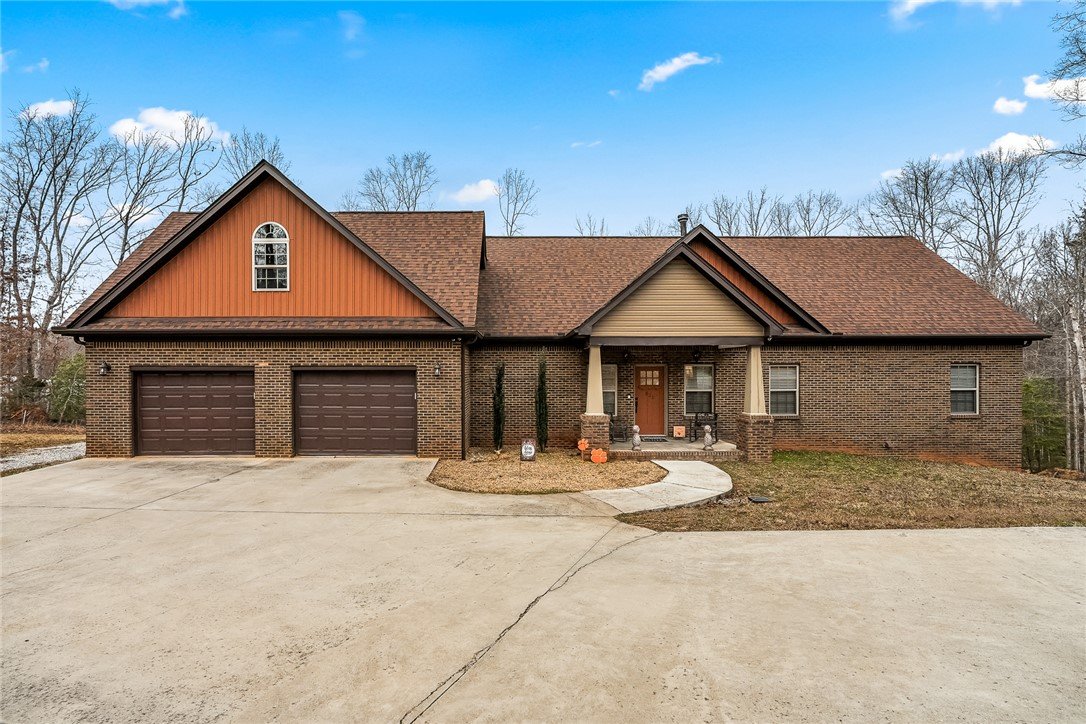
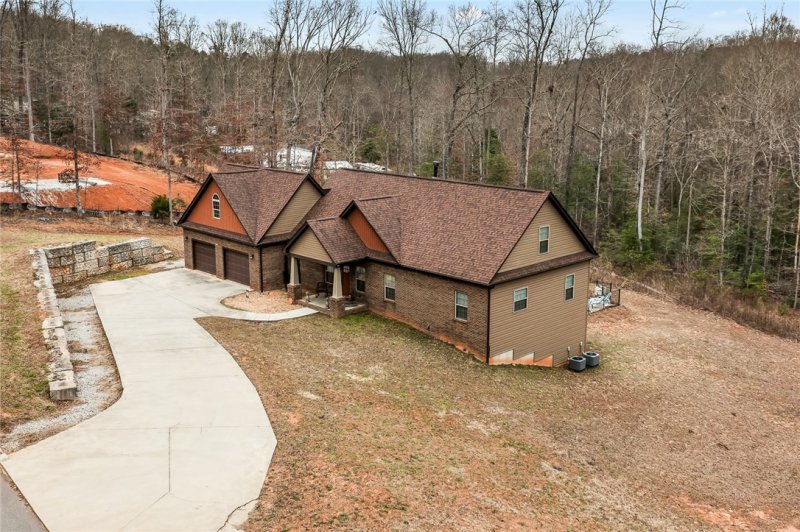
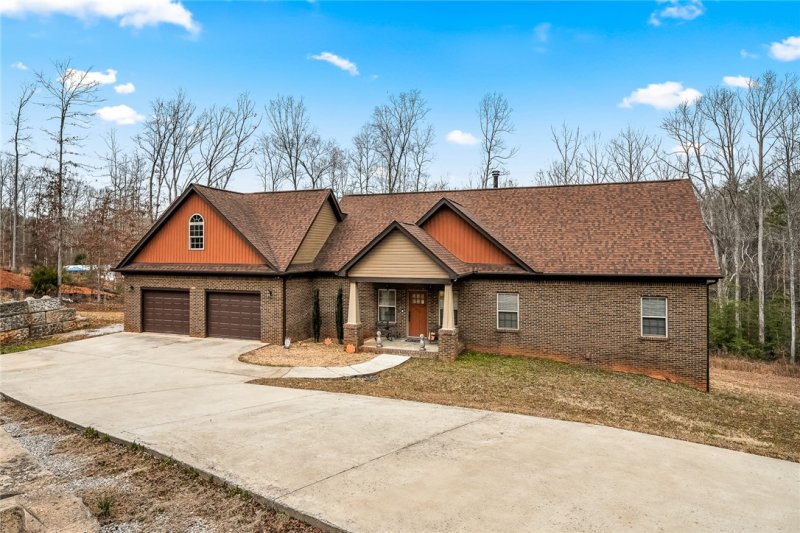
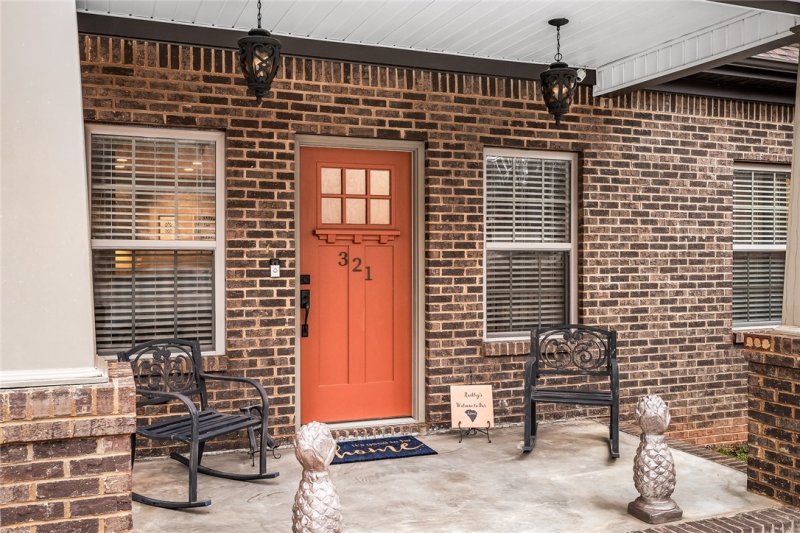
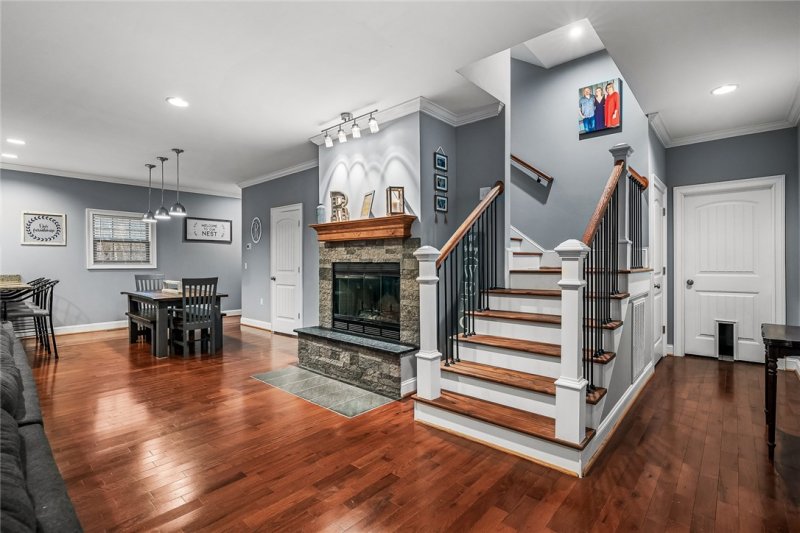
321 Teakwood Drive in Indian Forest, Easley, SC
SOLD321 Teakwood Drive, Easley, SC 29640
$585,000
$585,000
Sale Summary
Sold below asking price • Sold slightly slower than average
Does this home feel like a match?
Let us know — it helps us curate better suggestions for you.
Property Highlights
Bedrooms
3
Bathrooms
2
Living Area
2,907 SqFt
Property Details
This Property Has Been Sold
This property sold 6 months ago and is no longer available for purchase.
View active listings in Indian Forest →Stunning Modern Retreat with Pool & Entertainment Oasis plus Woodworkers Dream Shop!
Time on Site
9 months ago
Property Type
Residential
Year Built
2018
Lot Size
N/A
Price/Sq.Ft.
$201
HOA Fees
Request Info from Buyer's AgentProperty Details
School Information
Loading map...
Additional Information
Utilities
- Electricity Available
- Phone Available
- Septic Available
- Water Available
- Cable Available
- Underground Utilities
Lot And Land
- Outside City Limits
- Subdivision
- Sloped
- Views
Pool And Spa
Agent Contacts
- Anderson: (864) 202-6000
- Greenville: (864) 757-4000
- Lake Keowee: (864) 886-2499
Interior Details
- Hardwood
- Tile
- Laundry
- Living Room
- Recreation
- Workshop
- Insulated Windows
- Vinyl
- Washer Hookup
- Electric Dryer Hookup
- Sink
- Fireplace
- Granite Counters
- Garden Tub Roman Tub
- High Ceilings
- Bath In Primary Bedroom
- Main Level Primary
- Sitting Area In Primary
- Separate Shower
- Cable Tv
- Walk In Closets
- Walk In Shower
- Workshop
Exterior Features
- Architectural
- Shingle
- Fence
- Pool
- Patio
- Brick
- Vinyl Siding
Parking And Garage
- Attached
- Garage
- Driveway
- Garage Door Opener
Waterfront And View
Dwelling And Structure
Basement And Foundation
- Finished
- Other
- Partially Finished
- See Remarks
- Walk Out Access
Square Footage And Levels
This information is deemed reliable, but not guaranteed. Neither, the Western Upstate Association of REALTORS®, Inc. or Western Upstate Multiple Listing Service of South Carolina Inc., nor the listing broker, nor their agents or subagents are responsible for the accuracy of the information. The buyer is responsible for verifying all information. This information is provided by the Western Upstate Association of REALTORS®, Inc. and Western Upstate Multiple Listing Service of South Carolina, Inc. for use by its members and is not intended for the use for any other purpose. Information is provided for consumers' personal, non-commercial use, and may not be used for any purpose other than the identification of potential properties for purchase. The data relating to real estate for sale on this Web site comes in part from the Broker Reciprocity Program of the Western Upstate Association of REALTORS®, Inc. and the Western Upstate Multiple Listing Service, Inc.
