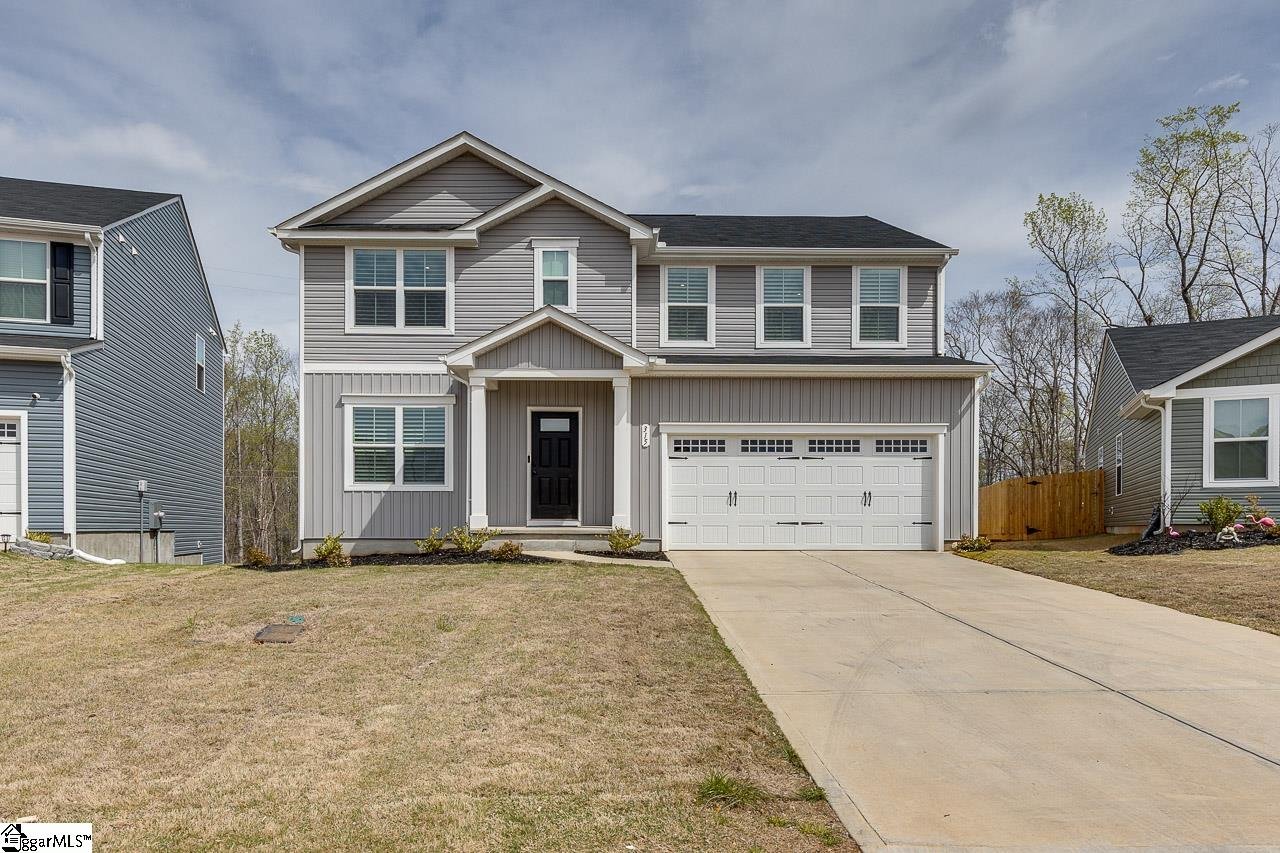
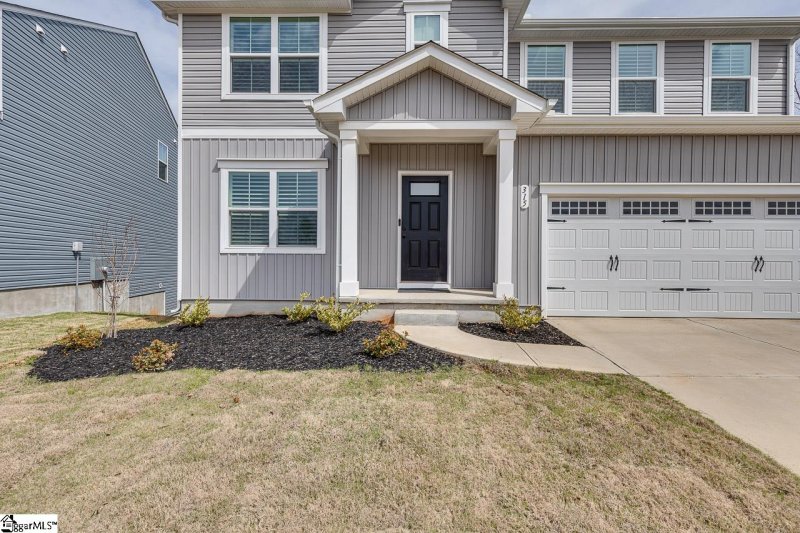
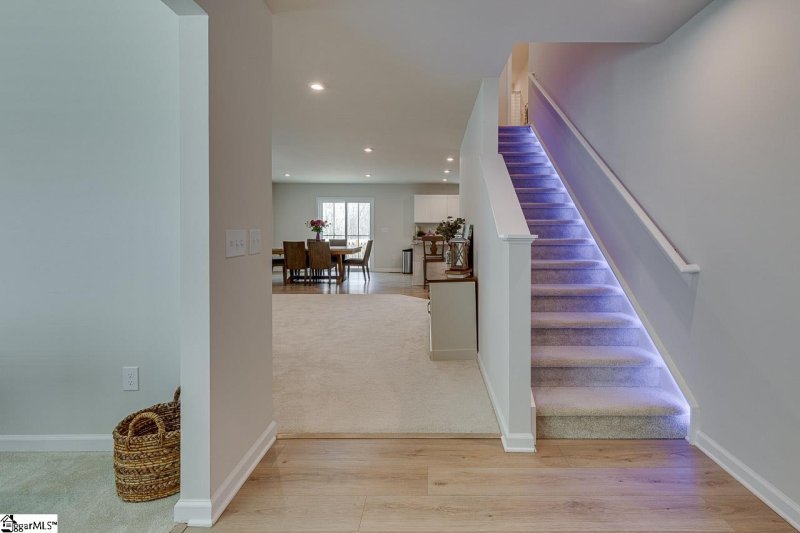
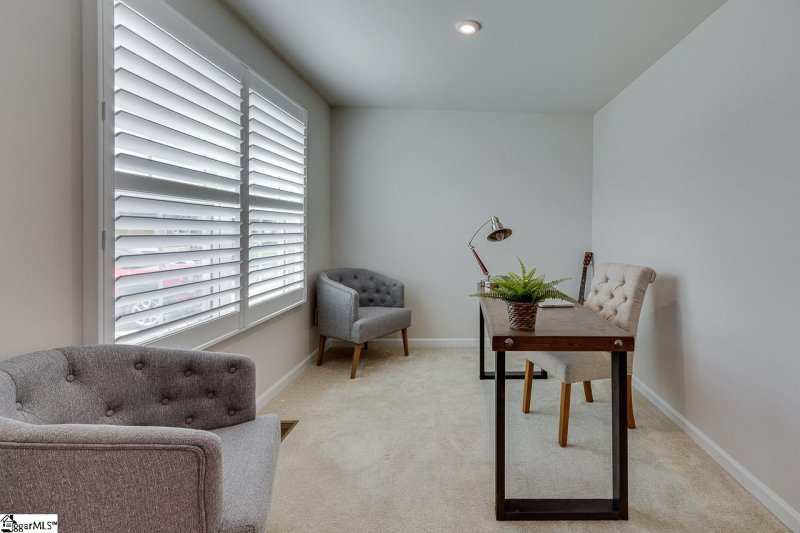
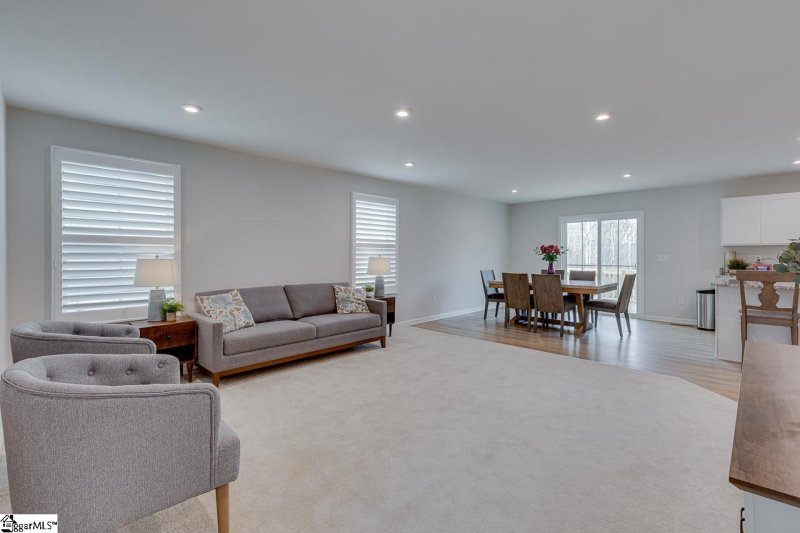
315 Callie Way in Lily Park, Easley, SC
SOLD315 Callie Way, Easley, SC 29642
$384,900
$384,900
Sale Summary
Sold above asking price • Extended time on market
Does this home feel like a match?
Let us know — it helps us curate better suggestions for you.
Property Highlights
Bedrooms
6
Bathrooms
3
Living Area
3,000 SqFt
Property Details
This Property Has Been Sold
This property sold 1 year ago and is no longer available for purchase.
View active listings in Lily Park →Price Drop!!! Welcome to a home that offers boundless possibilities for living and entertaining, including an expansive walk-out basement ready to fulfill your wildest dreams. As you explore this remarkable residence, you'll find a thoughtfully designed main floor featuring an open floor plan with a stunning kitchen, flex room, and a convenient main floor bedroom.
Time on Site
1 year ago
Property Type
Residential
Year Built
N/A
Lot Size
8,712 SqFt
Price/Sq.Ft.
$128
HOA Fees
Request Info from Buyer's AgentProperty Details
School Information
Loading map...
Additional Information
Agent Contacts
- Greenville: (864) 757-4000
- Simpsonville: (864) 881-2800
Community & H O A
Room Dimensions
Property Details
- Level
- Sloped
Exterior Features
- Deck
- Patio
- Porch-Front
- Tilt Out Windows
- Vinyl/Aluminum Trim
- Windows-Insulated
Interior Features
- 2nd Floor
- Closet Style
- Carpet
- Laminate Flooring
- Vinyl
- Dishwasher
- Disposal
- Dryer
- Refrigerator
- Washer
- Stand Alone Rng-Electric
- Stand Alone Rng-Smooth Tp
- Microwave-Built In
- Garage
- Basement
- Attic Stairs Disappearing
- Cable Available
- Ceiling 9ft+
- Ceiling Smooth
- Countertops Granite
- Open Floor Plan
- Smoke Detector
- Pantry – Closet
Systems & Utilities
- Central Forced
- Electric
- Heat Pump
- Electric
- Forced Air
- Heat Pump
Showing & Documentation
- Advance Notice Required
- Appointment/Call Center
- Occupied
- Lockbox-Electronic
- Pre-approve/Proof of Fund
- Signed SDS
- Specified Sales Contract
The information is being provided by Greater Greenville MLS. Information deemed reliable but not guaranteed. Information is provided for consumers' personal, non-commercial use, and may not be used for any purpose other than the identification of potential properties for purchase. Copyright 2025 Greater Greenville MLS. All Rights Reserved.
