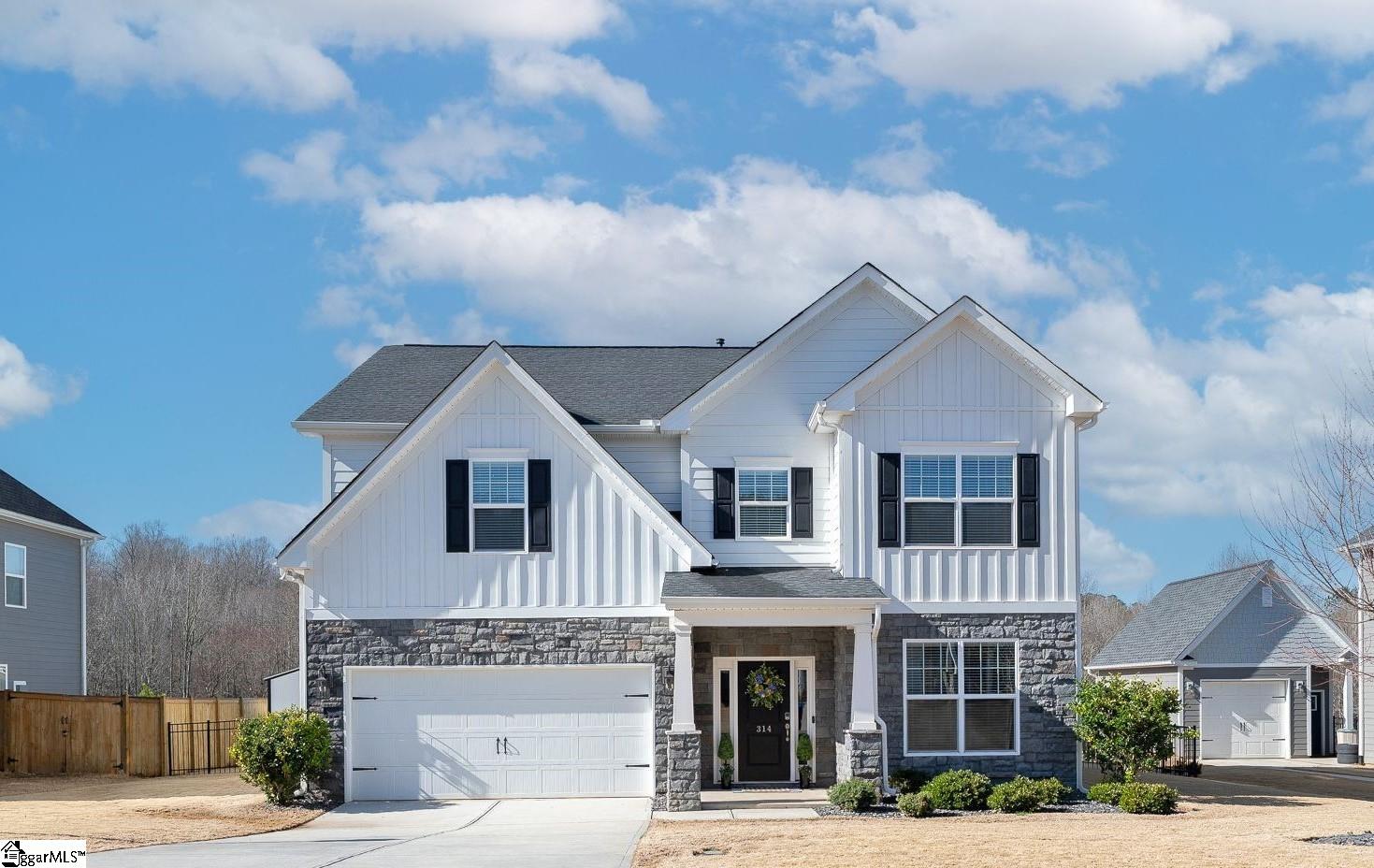
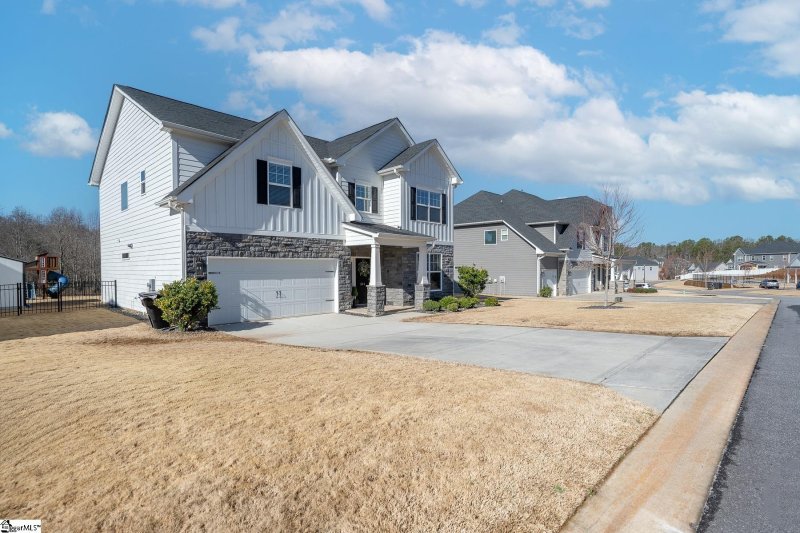
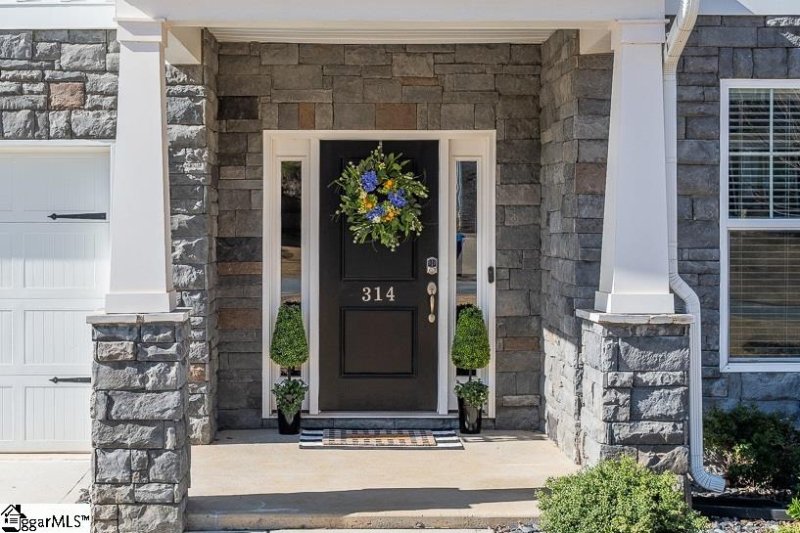
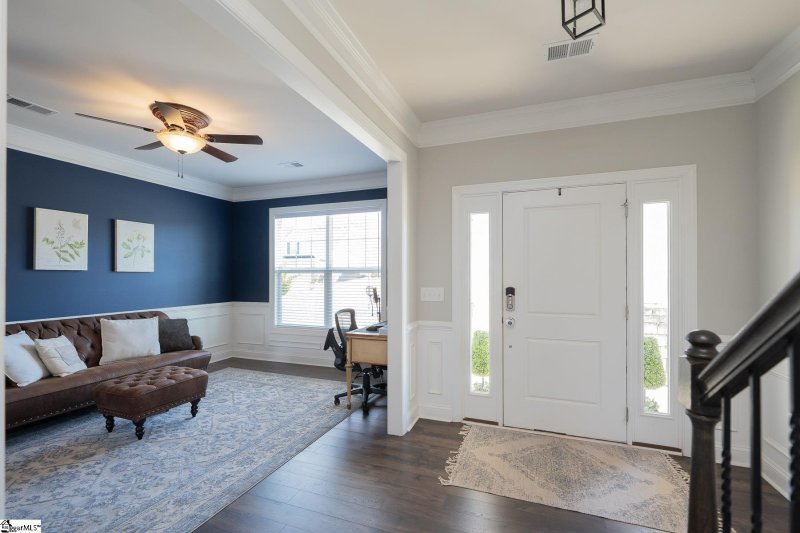
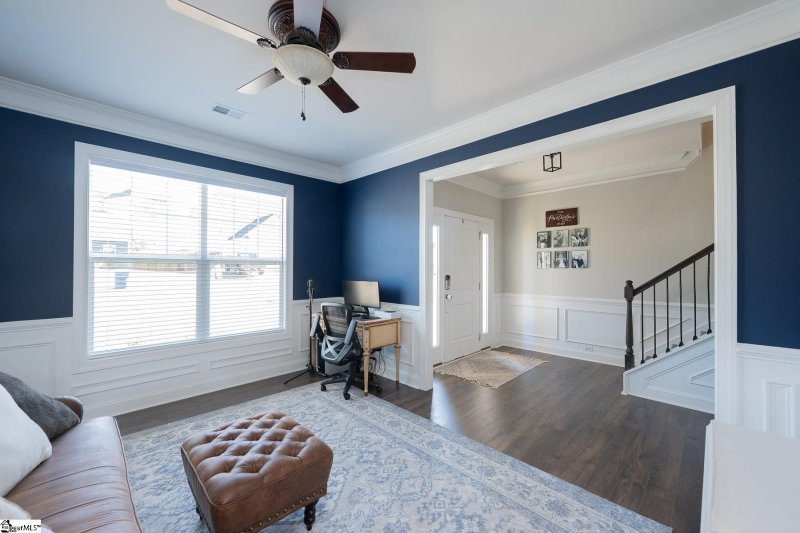

314 Carriage Hill Drive in Carriage Hill, Easley, SC
SOLD314 Carriage Hill Drive, Easley, SC 29642
$504,900
$504,900
Sale Summary
Sold below asking price • Sold in typical time frame
Does this home feel like a match?
Let us know — it helps us curate better suggestions for you.
Property Highlights
Bedrooms
5
Bathrooms
3
Living Area
2,901 SqFt
Property Details
This Property Has Been Sold
This property sold 6 months ago and is no longer available for purchase.
View active listings in Carriage Hill →“Your Direction Home” points you to 314 Carriage Hill Drive, a fabulous 5 Bedroom, 3 Bath home located in the prestigious community of Carriage Hill. As you cross the threshold, you will immediately take note of the sophisticated flair that this beautiful home presents…….The Kitchen, Dining and Great room are centrally located and seamlessly flow between each other providing an ideal setting for entertaining guests or simply relaxing with loved ones.
Time on Site
8 months ago
Property Type
Residential
Year Built
2021
Lot Size
10,018 SqFt
Price/Sq.Ft.
$174
HOA Fees
Request Info from Buyer's AgentProperty Details
School Information
Loading map...
Additional Information
Agent Contacts
- Greenville: (864) 757-4000
- Simpsonville: (864) 881-2800
Community & H O A
Room Dimensions
Property Details
- Traditional
- Craftsman
- Fenced Yard
- Level
- Some Trees
- Underground Utilities
Exterior Features
- Brick Veneer-Partial
- Concrete Plank
- Stone
- Patio
- Porch-Front
- Porch-Screened
- Tilt Out Windows
- Vinyl/Aluminum Trim
- Sprklr In Grnd-Full Yard
Interior Features
- 2nd Floor
- Walk-in
- Carpet
- Ceramic Tile
- Wood
- Cook Top-Gas
- Dishwasher
- Disposal
- Oven-Gas
- Wine Chiller
- Microwave-Built In
- Attic
- Garage
- 2 Story Foyer
- Attic Stairs Disappearing
- Cable Available
- Ceiling 9ft+
- Ceiling Fan
- Ceiling Smooth
- Ceiling Trey
- Countertops Granite
- Open Floor Plan
- Smoke Detector
- Walk In Closet
- Pantry – Walk In
Systems & Utilities
- Central Forced
- Electric
- Forced Air
- Natural Gas
Showing & Documentation
- Restric.Cov/By-Laws
- Seller Disclosure
- Appointment/Call Center
- Occupied
- Lockbox-Electronic
- Copy Earnest Money Check
- Pre-approve/Proof of Fund
- Signed SDS
The information is being provided by Greater Greenville MLS. Information deemed reliable but not guaranteed. Information is provided for consumers' personal, non-commercial use, and may not be used for any purpose other than the identification of potential properties for purchase. Copyright 2025 Greater Greenville MLS. All Rights Reserved.
