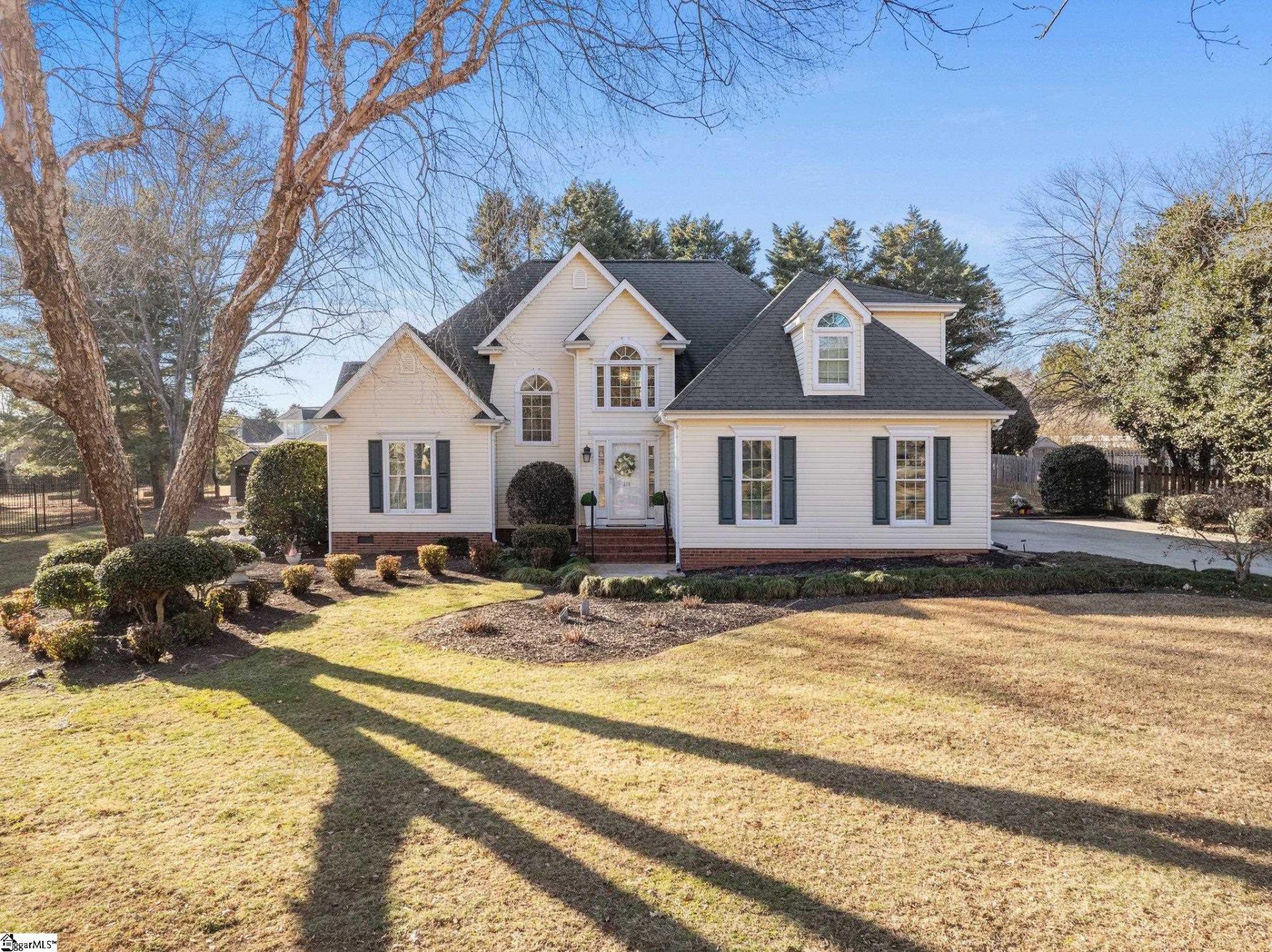
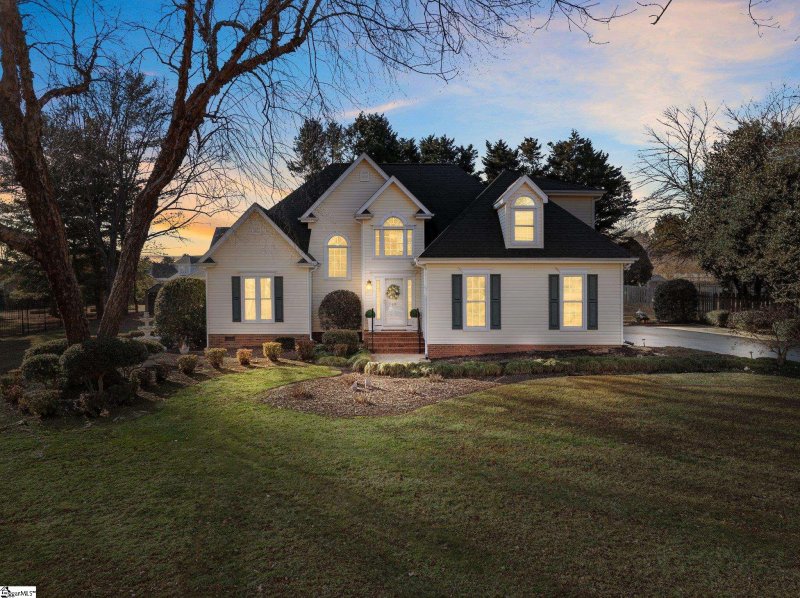
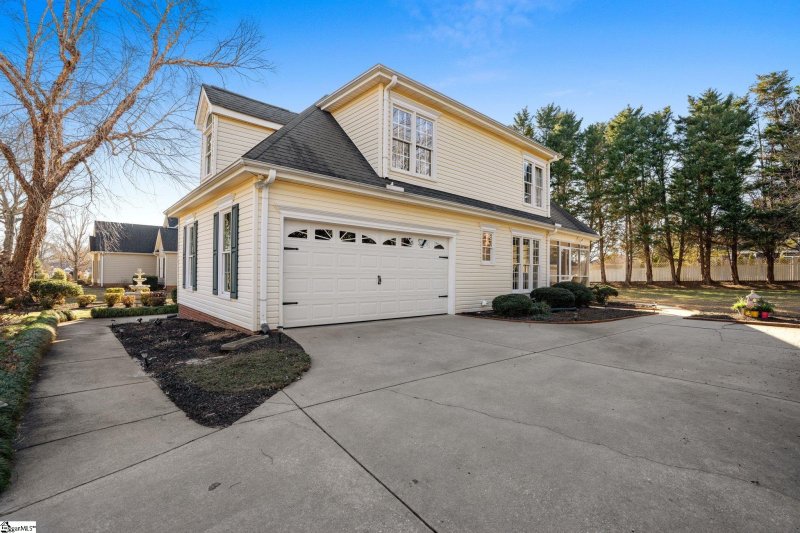
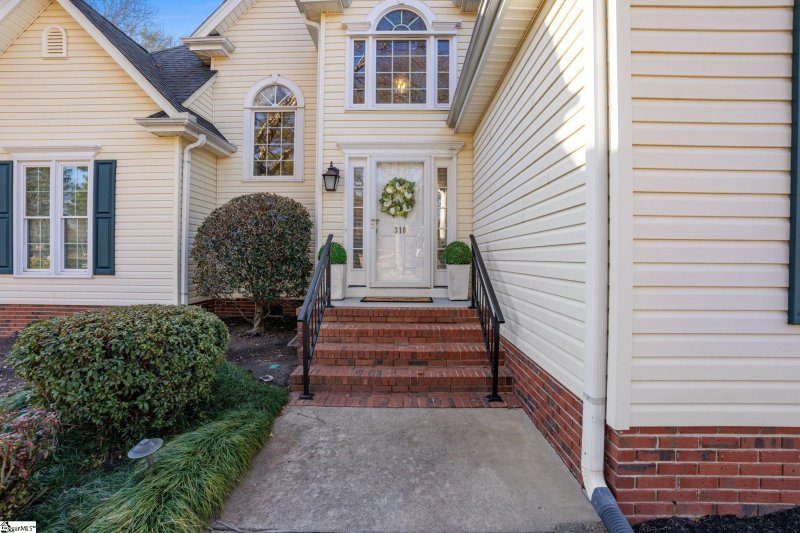
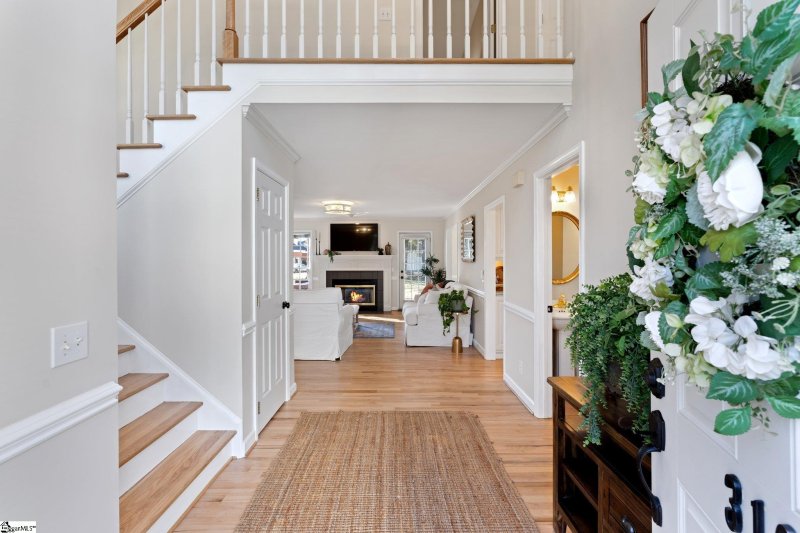

310 Wexford Way in Westchester, Easley, SC
SOLD310 Wexford Way, Easley, SC 29642
$529,000
$529,000
Sale Summary
Sold at asking price • Sold quickly
Does this home feel like a match?
Let us know — it helps us curate better suggestions for you.
Property Highlights
Bedrooms
4
Bathrooms
2
Living Area
2,472 SqFt
Property Details
This Property Has Been Sold
This property sold 7 months ago and is no longer available for purchase.
View active listings in Westchester →This beautifully designed home offers spacious living and thoughtful upgrades in the sought-after Westchester subdivision. This peaceful community features top-tier amenities, including an Olympic-sized pool, clubhouse, lighted tennis courts, and a basketball court, with golf courses just minutes away. Step inside to a grand two-story foyer, where a striking switchback staircase makes a statement.
Time on Site
9 months ago
Property Type
Residential
Year Built
1995
Lot Size
18,730 SqFt
Price/Sq.Ft.
$214
HOA Fees
Request Info from Buyer's AgentProperty Details
School Information
Additional Information
Region
Agent Contacts
- Greenville: (864) 757-4000
- Simpsonville: (864) 881-2800
Community & H O A
Room Dimensions
Property Details
- Level
- Some Trees
- Underground Utilities
Exterior Features
- Deck
- Porch-Screened
- Windows-Insulated
- Sprklr In Grnd-Full Yard
- Under Ground Irrigation
Interior Features
- 1st Floor
- Closet Style
- Kitchen
- Walk-in
- Dryer – Electric Hookup
- Washer Connection
- Carpet
- Ceramic Tile
- Wood
- Dishwasher
- Disposal
- Dryer
- Microwave-Stand Alone
- Oven-Convection
- Refrigerator
- Washer
- Oven-Electric
- Stand Alone Rng-Electric
- Double Oven
- Stand Alone Rng-Smooth Tp
- Range Hood
- Attic
- Garage
- Laundry
- Breakfast Area
- Unfinished Space
- 2 Story Foyer
- Attic Stairs Permanent
- Cable Available
- Ceiling 9ft+
- Ceiling Fan
- Ceiling Cathedral/Vaulted
- Ceiling Smooth
- Ceiling Trey
- Countertops Granite
- Countertops-Solid Surface
- Sec. System-Owned/Conveys
- Sky Lights
- Smoke Detector
- Walk In Closet
- Window Trtments-AllRemain
- Other/See Remarks
Systems & Utilities
- Central Forced
- Multi-Units
- Multi-Units
- Natural Gas
Showing & Documentation
- Restric.Cov/By-Laws
- Seller Disclosure
- SQFT Sketch
- Pre-approve/Proof of Fund
- Signed SDS
The information is being provided by Greater Greenville MLS. Information deemed reliable but not guaranteed. Information is provided for consumers' personal, non-commercial use, and may not be used for any purpose other than the identification of potential properties for purchase. Copyright 2025 Greater Greenville MLS. All Rights Reserved.
