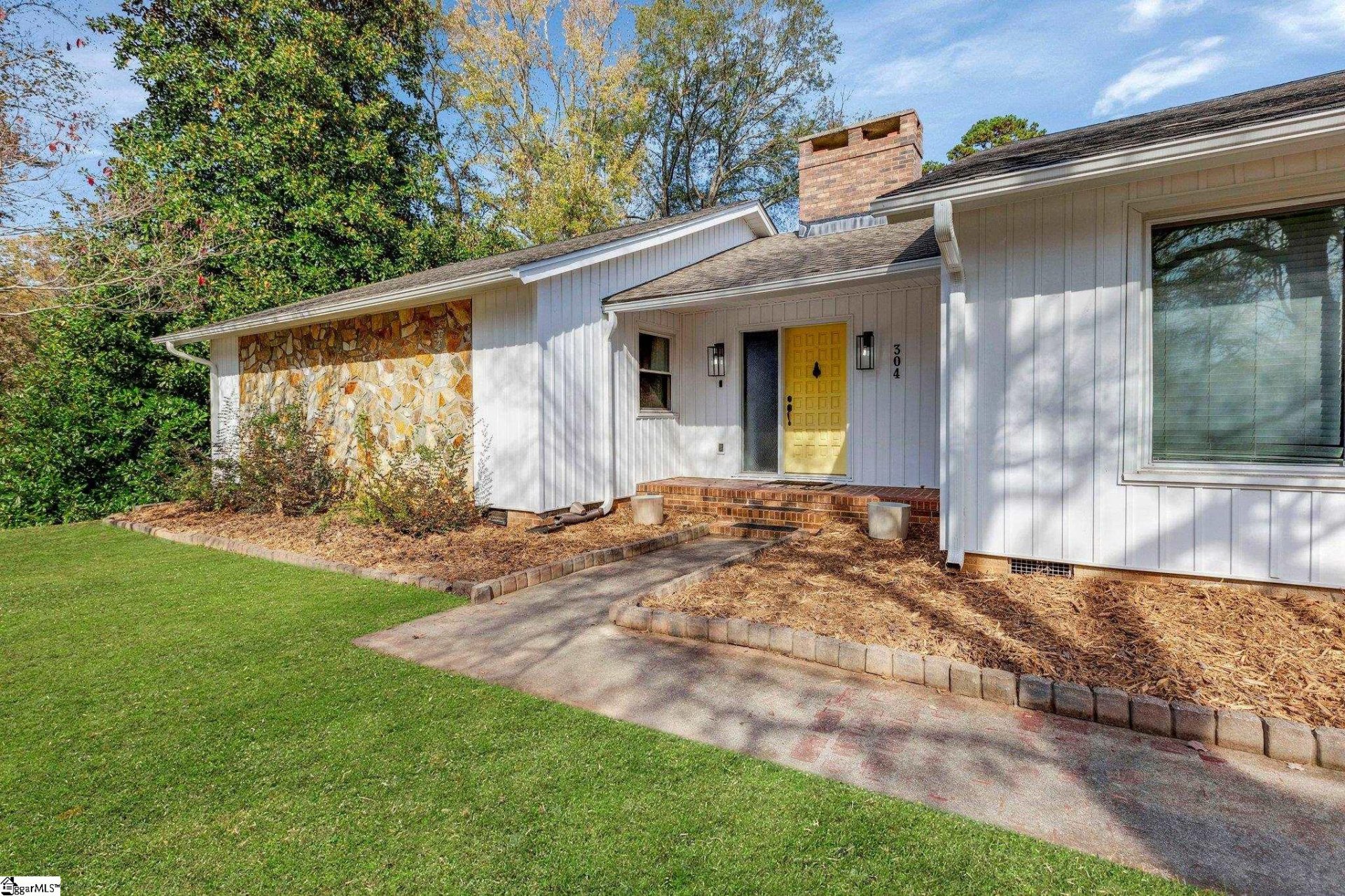
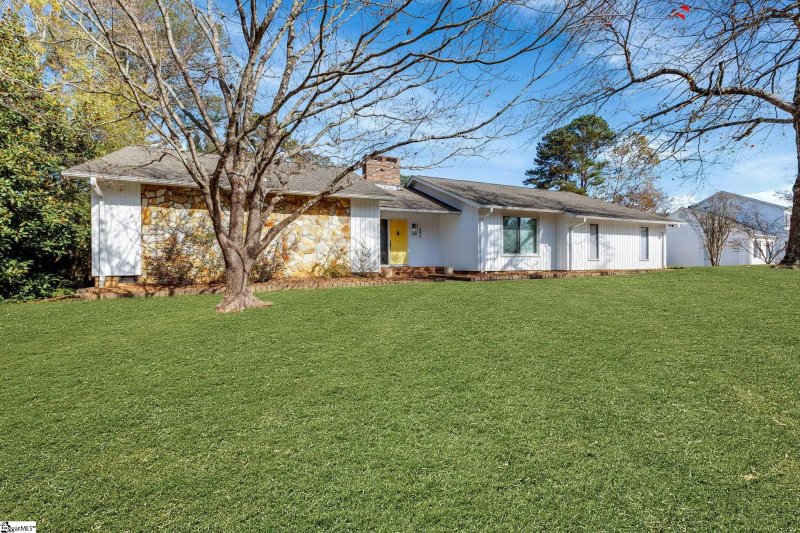
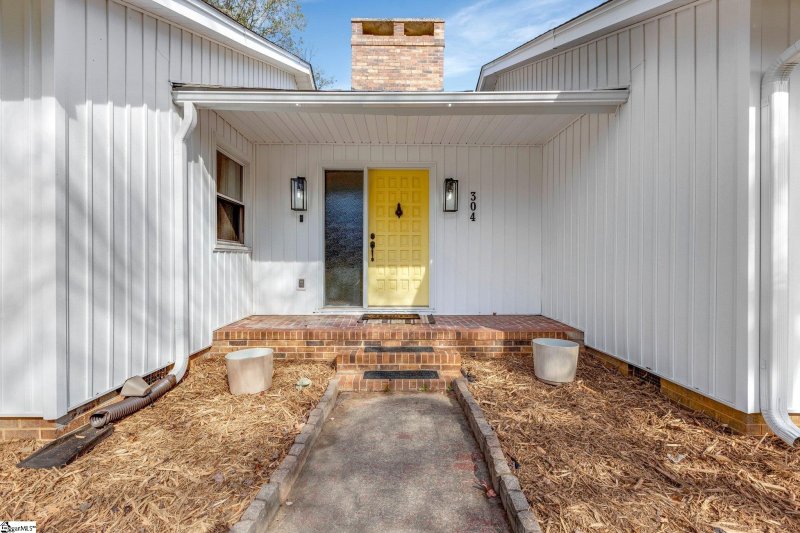
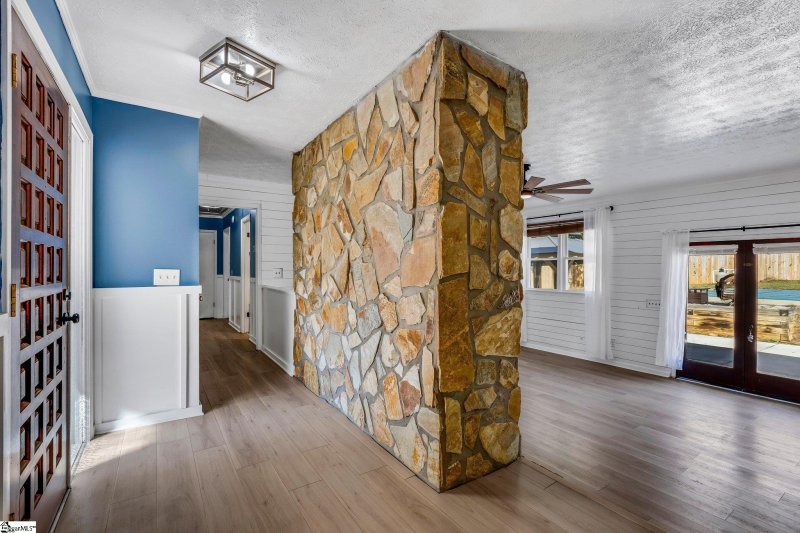
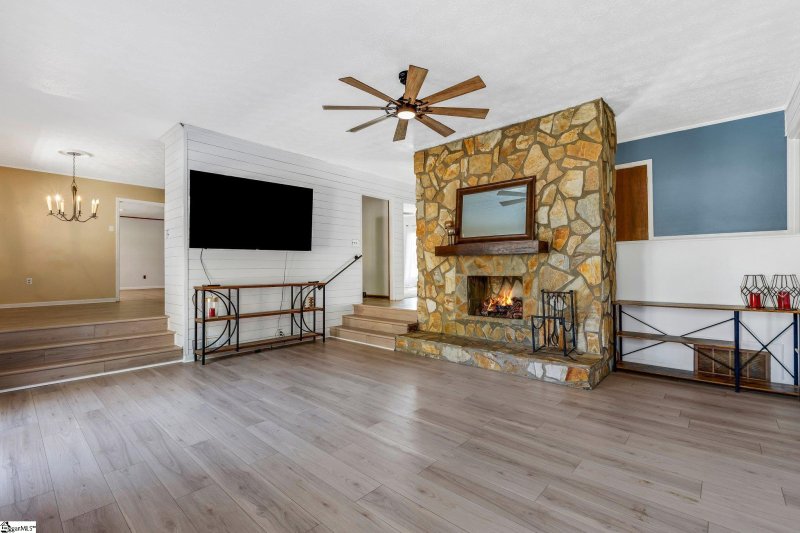
304 Huntington Road in Huntington North, Easley, SC
SOLD304 Huntington Road, Easley, SC 29642
$400,000
$400,000
Sale Summary
Sold at asking price • Sold quickly
Does this home feel like a match?
Let us know — it helps us curate better suggestions for you.
Property Highlights
Bedrooms
3
Bathrooms
2
Living Area
2,175 SqFt
Property Details
This Property Has Been Sold
This property sold 11 months ago and is no longer available for purchase.
View active listings in Huntington North →Welcome home to 304 Huntington…the best house in the best neighborhood! If you have been looking for that rare find…this is it! The oversized detached garage with workshop is the perfect place for your projects and features a separate workshop/office, plenty of overhead lighting, and double-gate access.
Time on Site
1 year ago
Property Type
Residential
Year Built
1978
Lot Size
23,522 SqFt
Price/Sq.Ft.
$184
HOA Fees
Request Info from Buyer's AgentProperty Details
School Information
Loading map...
Additional Information
Agent Contacts
- Greenville: (864) 757-4000
- Simpsonville: (864) 881-2800
Community & H O A
Room Dimensions
Property Details
- Fenced Yard
- Level
- Underground Utilities
Exterior Features
- Stone
- Vinyl Siding
- Patio
- Pool-In Ground
- Tilt Out Windows
- Vinyl/Aluminum Trim
- Windows-Insulated
- R/V-Boat Parking
- Other/See Remarks
Interior Features
- 1st Floor
- Walk-in
- Carpet
- Laminate Flooring
- Dishwasher
- Refrigerator
- Stand Alone Rng-Smooth Tp
- Attic
- Garage
- Laundry
- Office/Study
- Workshop
- Bonus Room/Rec Room
- Ceiling Fan
- Smoke Detector
- Window Trmnts-Some Remain
- Countertops – Laminate
Systems & Utilities
- Central Forced
- Electric
- Forced Air
- Natural Gas
Showing & Documentation
- Seller Disclosure
- SQFT Sketch
- Appointment/Call Center
- Show Anytime
- Lockbox-Electronic
- Copy Earnest Money Check
- Lead Based Paint Letter
- Pre-approve/Proof of Fund
- Signed SDS
- Specified Sales Contract
The information is being provided by Greater Greenville MLS. Information deemed reliable but not guaranteed. Information is provided for consumers' personal, non-commercial use, and may not be used for any purpose other than the identification of potential properties for purchase. Copyright 2025 Greater Greenville MLS. All Rights Reserved.
