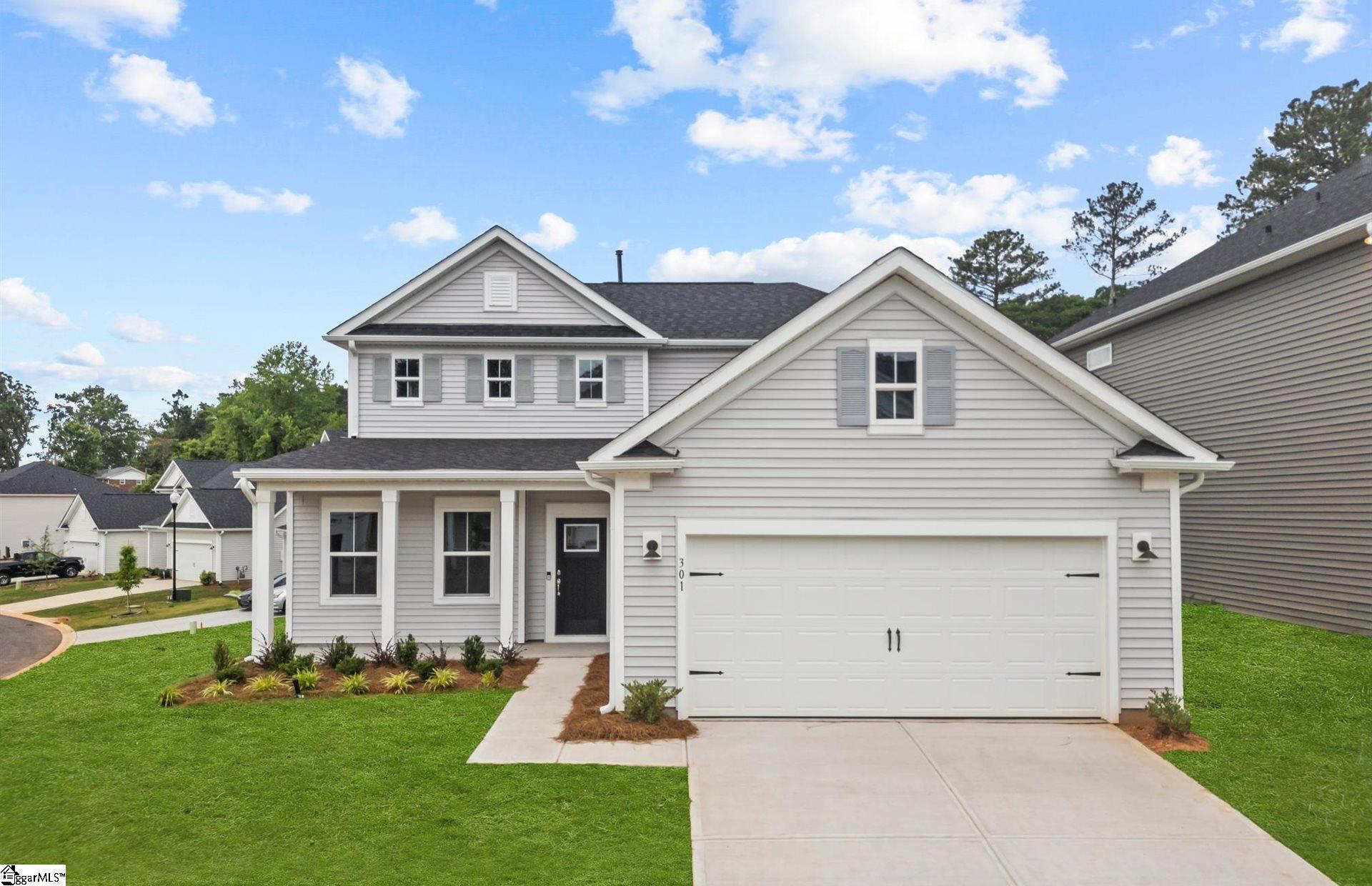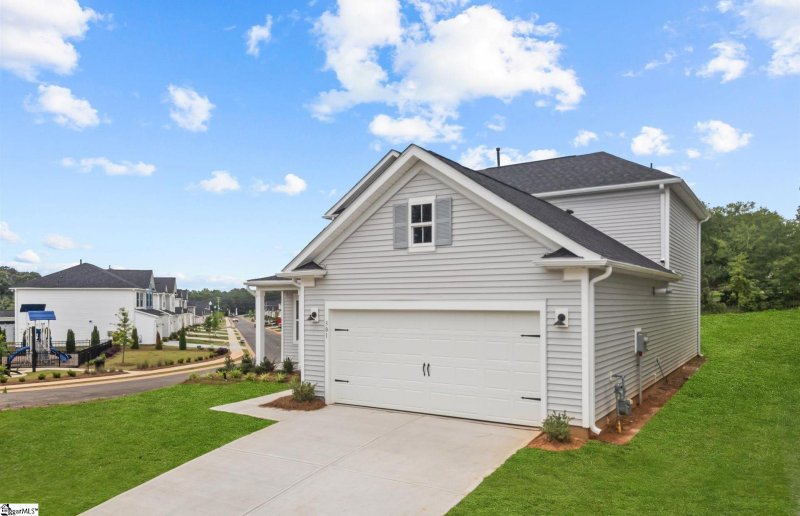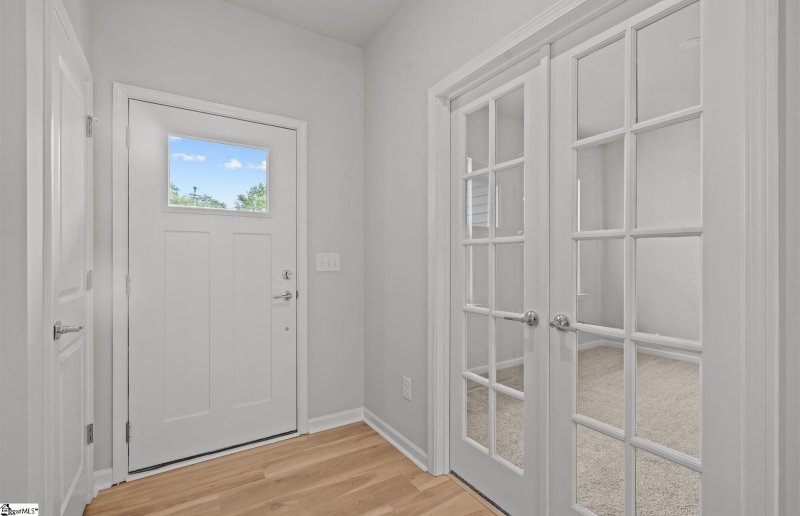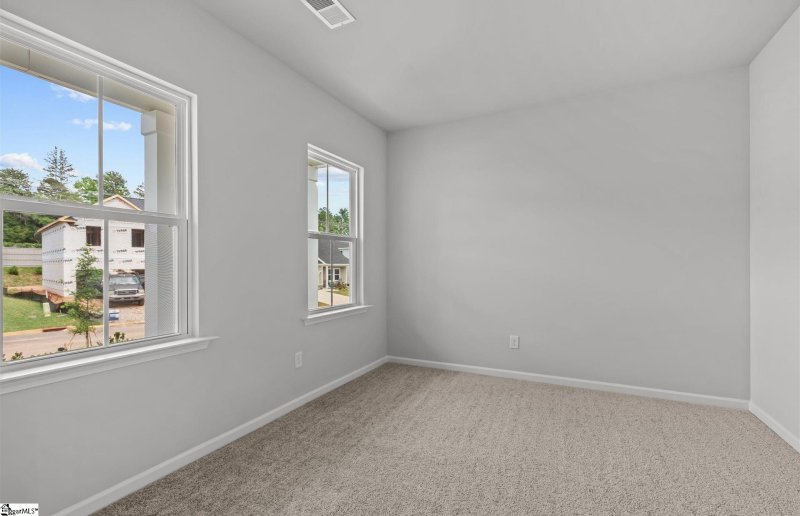




New Construction Easley Home with Primary Suite Down & Luxury Kitchen
SOLD301 Indigo Circle, Easley, SC 29642
$324,880
$324,880
Sale Summary
Sold at asking price • Extended time on market
Does this home feel like a match?
Let us know — it helps us curate better suggestions for you.
Property Highlights
Bedrooms
3
Bathrooms
2
Living Area
2,383 SqFt
Property Details
This Property Has Been Sold
This property sold 1 week ago and is no longer available for purchase.
View active listings in Indigo Park →Pulte homes new construction featuring 3 bedrooms, 2.5 baths with first floor primary bedroom & full ensuite w/large walk-in closet & shower plus private water closet. This open floor plan offers a spacious kitchen w/white cabinets, quartz countertops and CT herringbone backsplash, tons of cabinetry, & extensive center island.
Time on Site
7 months ago
Property Type
Residential
Year Built
2025
Lot Size
7,840 SqFt
Price/Sq.Ft.
$136
HOA Fees
Request Info from Buyer's AgentProperty Details
School Information
Loading map...
Additional Information
Agent Contacts
- Greenville: (864) 757-4000
- Simpsonville: (864) 881-2800
Community & H O A
Room Dimensions
Property Details
- Traditional
- Craftsman
- Corner
- Sidewalk
- Sloped
- Underground Utilities
Exterior Features
- Paved
- Paved Concrete
- Porch-Front
- Tilt Out Windows
- Vinyl/Aluminum Trim
- Windows-Insulated
- Porch-Covered Back
Interior Features
- 1st Floor
- Dryer – Electric Hookup
- Washer Connection
- Carpet
- Ceramic Tile
- Luxury Vinyl Tile/Plank
- Dishwasher
- Disposal
- Stand Alone Range-Gas
- Microwave-Built In
- Laundry
- Loft
- Office/Study
- Bonus Room/Rec Room
- Attic Stairs Disappearing
- Cable Available
- Ceiling 9ft+
- Ceiling Fan
- Ceiling Smooth
- Ceiling Trey
- Countertops-Solid Surface
- Open Floor Plan
- Smoke Detector
- Walk In Closet
- Split Floor Plan
- Countertops – Quartz
- Pantry – Walk In
- Radon System
- Smart Systems Pre-Wiring
Systems & Utilities
- Gas
- Tankless
- Central Forced
- Electric
- Damper Controlled
- Forced Air
- Natural Gas
- Damper Controlled
Showing & Documentation
- Warranty Furnished
- House Plans
- Restric.Cov/By-Laws
- Appointment/Call Center
- Restricted Hours
- Call Listing Office/Agent
- Copy Earnest Money Check
- Pre-approve/Proof of Fund
- Specified Sales Contract
The information is being provided by Greater Greenville MLS. Information deemed reliable but not guaranteed. Information is provided for consumers' personal, non-commercial use, and may not be used for any purpose other than the identification of potential properties for purchase. Copyright 2025 Greater Greenville MLS. All Rights Reserved.
