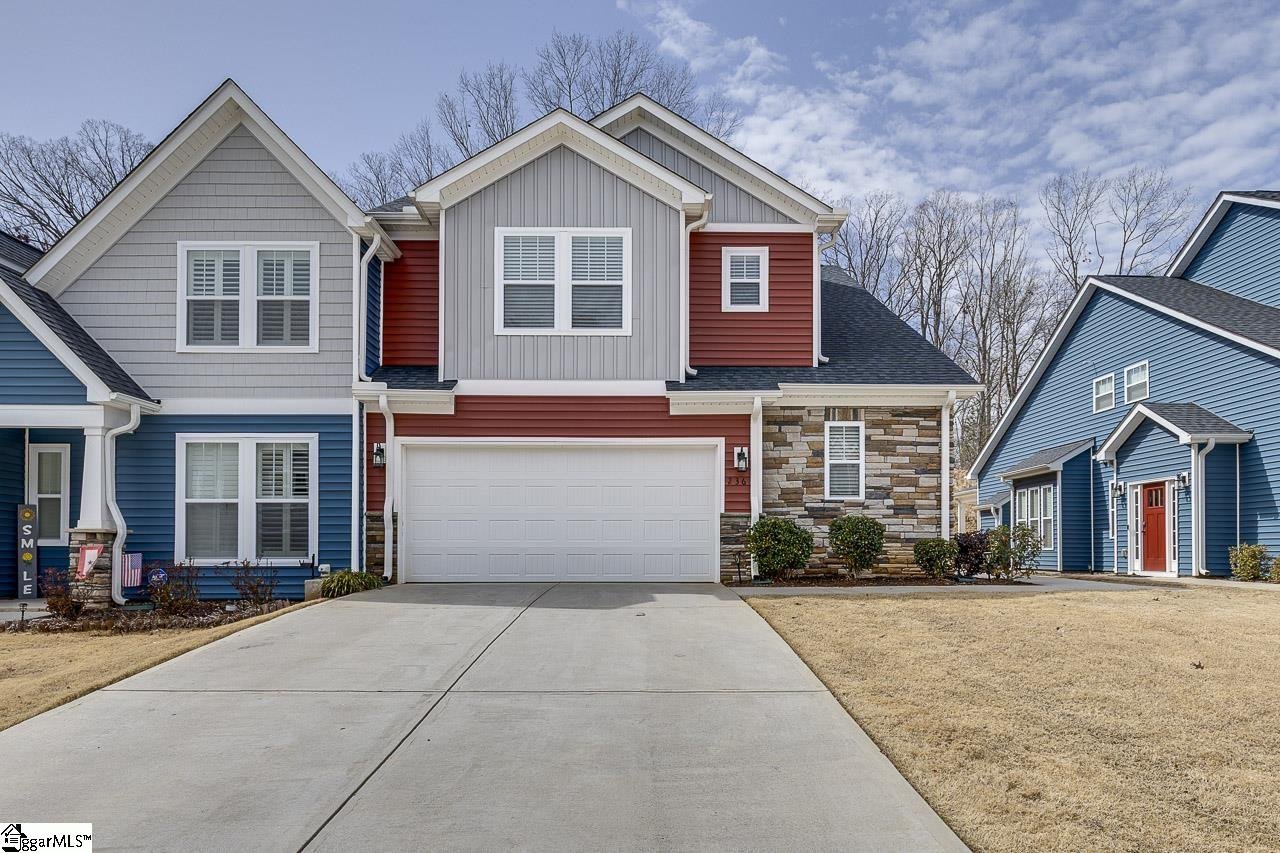
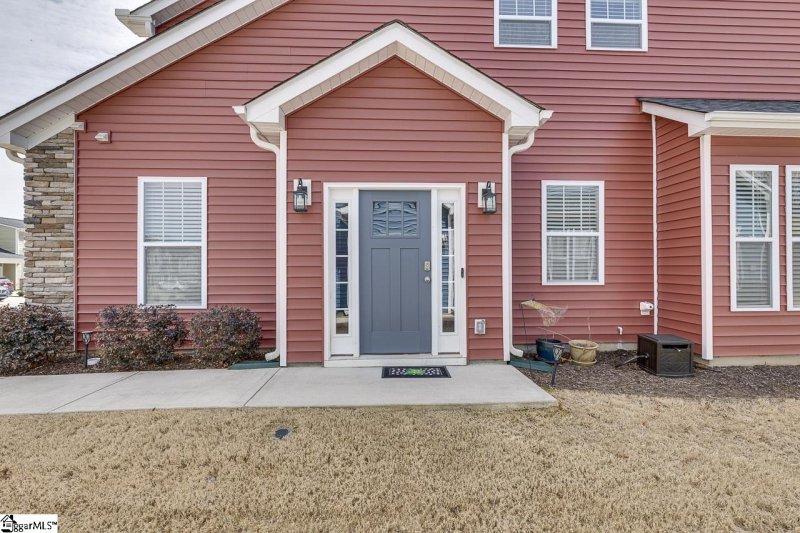
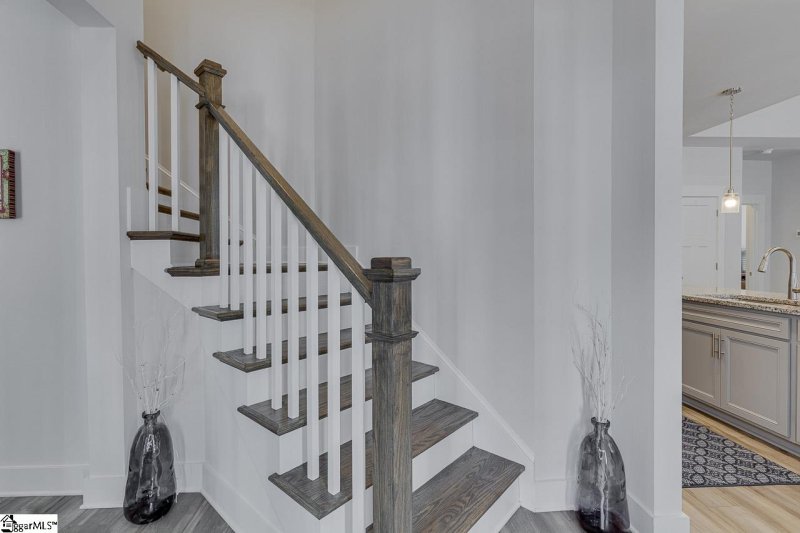
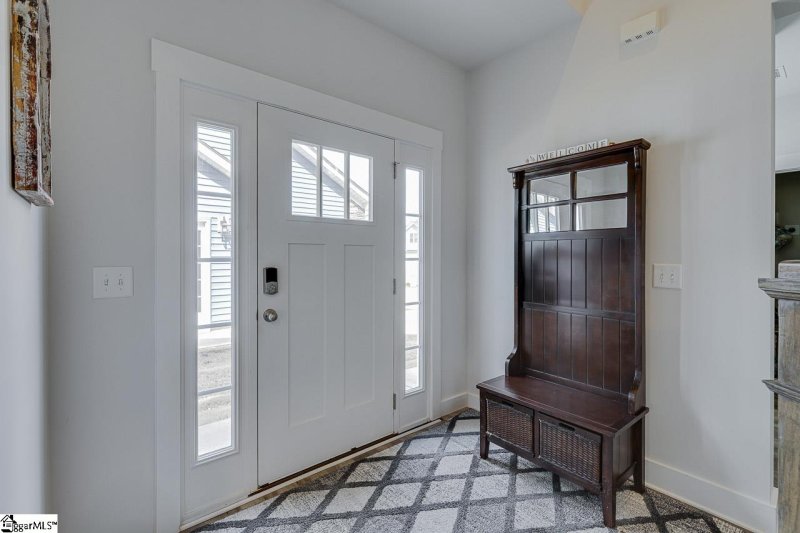
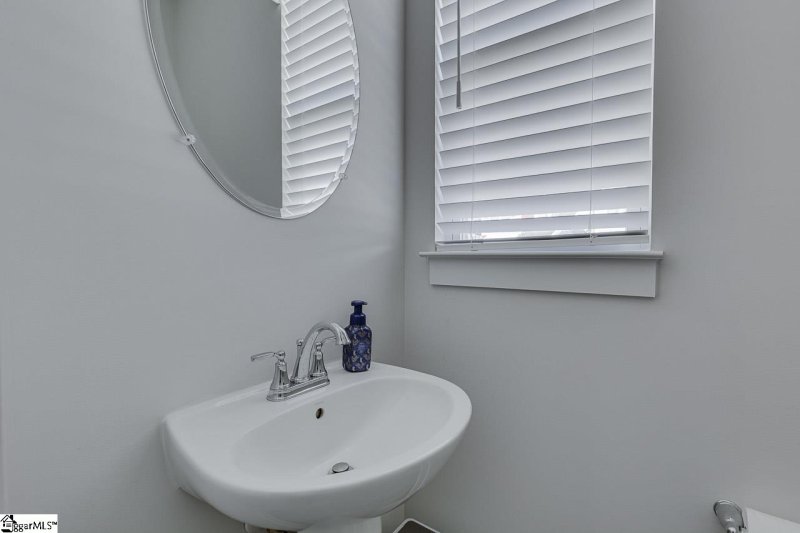
236 Rosecroft Drive in Sheffield Village, Easley, SC
SOLD236 Rosecroft Drive, Easley, SC 29642
$359,000
$359,000
Sale Summary
Sold below asking price • Sold quickly
Does this home feel like a match?
Let us know — it helps us curate better suggestions for you.
Property Highlights
Bedrooms
3
Bathrooms
2
Living Area
2,311 SqFt
Property Details
This Property Has Been Sold
This property sold 7 months ago and is no longer available for purchase.
View active listings in Sheffield Village →Move in ready townhome in the popular Sheffield Village Community. The unique side entry front door welcomes you into a spacious open concept floor plan with LVP flooring and recessed lighting throughout making it ideal for both entertainment and relaxation. The kitchen features granite countertops, subway tile backsplash, a center island for casual seating and serving, pantry closet, and a full appliance package including a gas range and an Instaview Refrigerator!
Time on Site
9 months ago
Property Type
Residential
Year Built
2022
Lot Size
8,276 SqFt
Price/Sq.Ft.
$155
HOA Fees
Request Info from Buyer's AgentProperty Details
School Information
Loading map...
Additional Information
Agent Contacts
- Greenville: (864) 757-4000
- Simpsonville: (864) 881-2800
Community & H O A
Room Dimensions
Property Details
- Level
- Underground Utilities
Exterior Features
- Stone
- Vinyl Siding
- Patio
- Tilt Out Windows
- Vinyl/Aluminum Trim
- Sprklr In Grnd-Full Yard
- Under Ground Irrigation
Interior Features
- 1st Floor
- 2nd Floor
- Closet Style
- Walk-in
- Dryer – Electric Hookup
- Multiple Hookups
- Stackable Accommodating
- Washer Connection
- Carpet
- Luxury Vinyl Tile/Plank
- Dishwasher
- Disposal
- Stand Alone Range-Gas
- Refrigerator
- Microwave-Built In
- Attic
- Garage
- Laundry
- Loft
- Cable Available
- Ceiling 9ft+
- Ceiling Fan
- Ceiling Cathedral/Vaulted
- Ceiling Smooth
- Countertops Granite
- Open Floor Plan
- Smoke Detector
- Window Trmnts-Some Remain
- Walk In Closet
- Pantry – Closet
- Smart Systems Pre-Wiring
Systems & Utilities
- Central Forced
- Electric
- Forced Air
- Natural Gas
Showing & Documentation
- Restric.Cov/By-Laws
- Seller Disclosure
- SQFT Sketch
- Advance Notice Required
- Appointment/Call Center
- Occupied
- Lockbox-Electronic
- Copy Earnest Money Check
- Pre-approve/Proof of Fund
- Signed SDS
The information is being provided by Greater Greenville MLS. Information deemed reliable but not guaranteed. Information is provided for consumers' personal, non-commercial use, and may not be used for any purpose other than the identification of potential properties for purchase. Copyright 2025 Greater Greenville MLS. All Rights Reserved.
