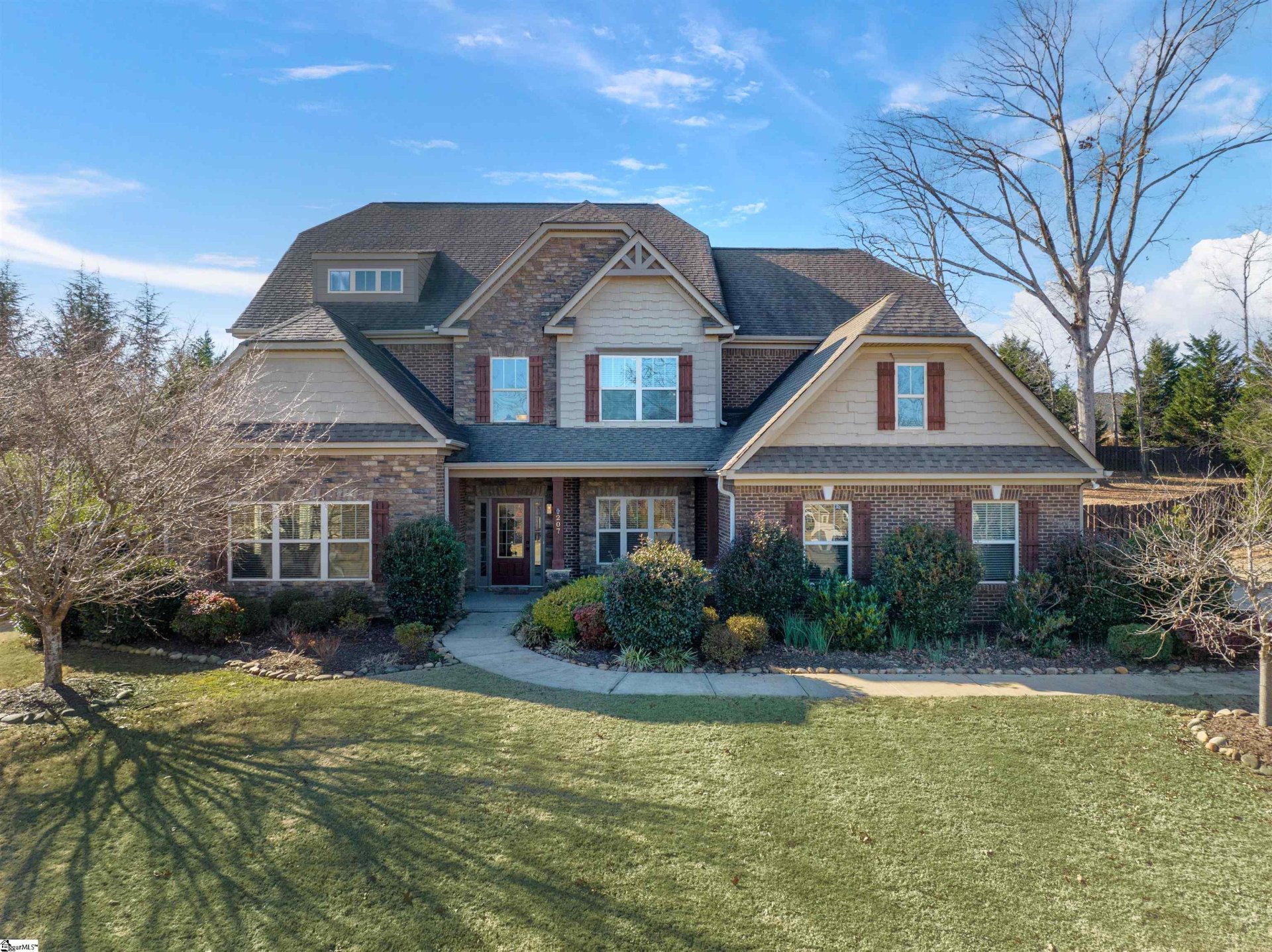
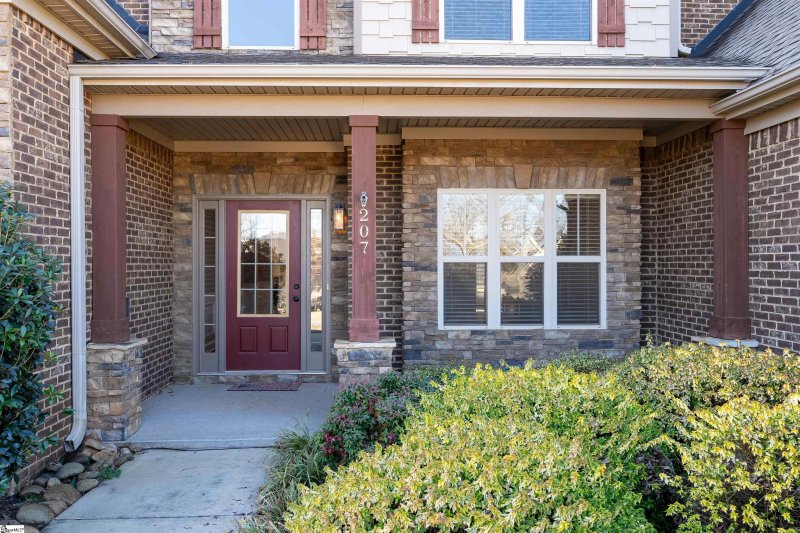
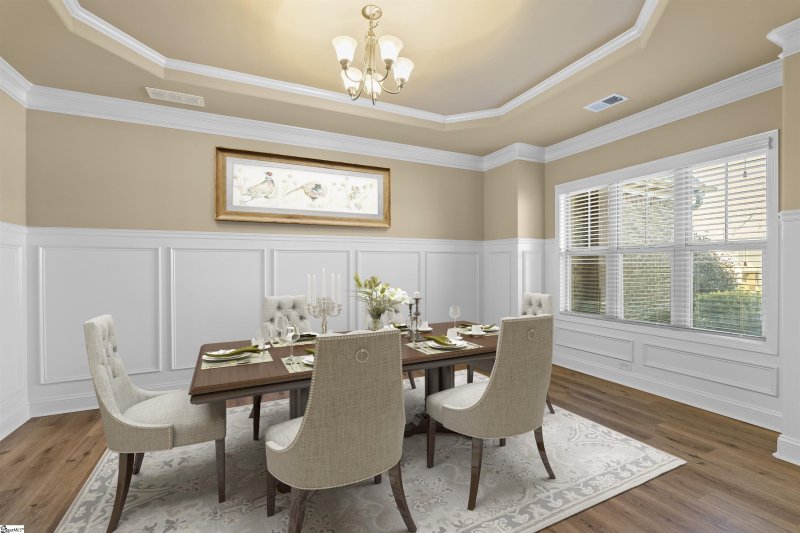
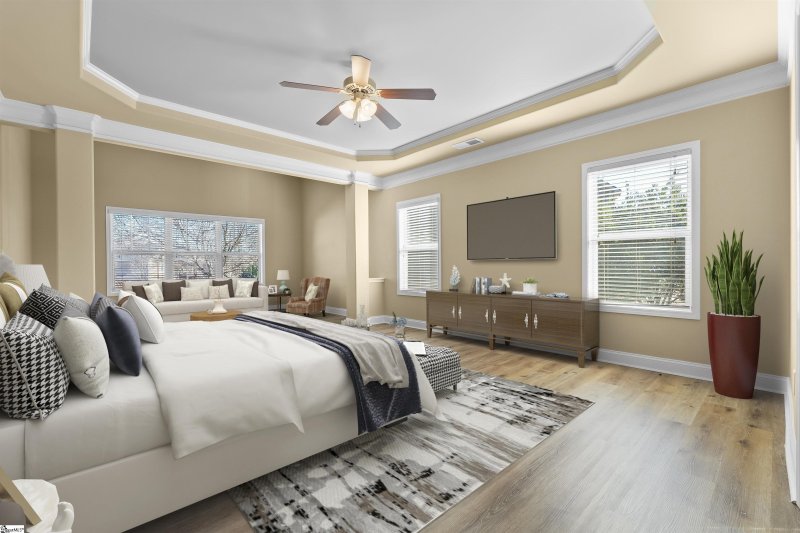
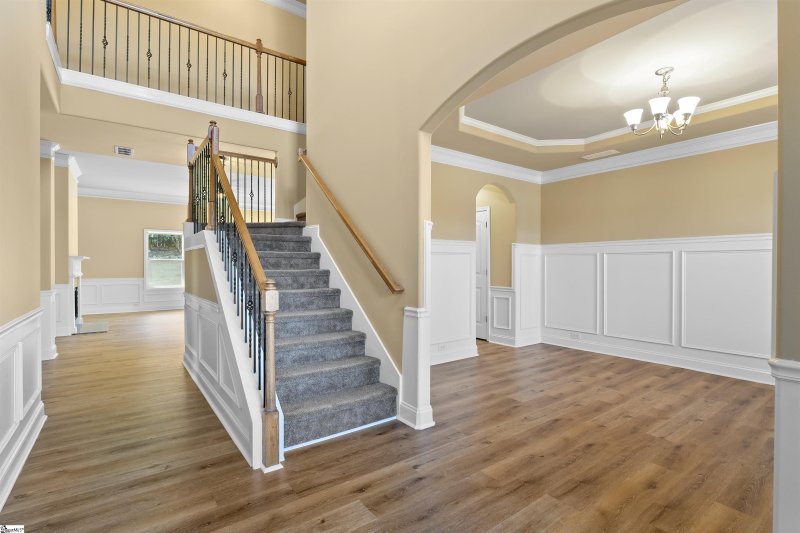
207 Rockbrook Court in Airy Springs, Easley, SC
SOLD207 Rockbrook Court, Easley, SC 29642
$659,000
$659,000
Sale Summary
Sold below asking price • Sold slightly slower than average
Does this home feel like a match?
Let us know — it helps us curate better suggestions for you.
Property Highlights
Bedrooms
6
Bathrooms
3
Property Details
This Property Has Been Sold
This property sold 1 year ago and is no longer available for purchase.
View active listings in Airy Springs →Welcome to 207 Rockbrook Court, an rare opportunity nestled in the gated Airy Springs subdivision on a quiet cul-de-sac. This luxurious home, situated in the award-winning Wren school district, boasts one of the largest lots in the neighborhood, offering a private backyard surrounded by trees and enclosed by a privacy fence. With meticulous craftsmanship and top-quality design, this 6-bedroom, 4-bathroom residence is a true testament to luxury living.
Time on Site
1 year ago
Property Type
Residential
Year Built
2012
Lot Size
29,620 SqFt
Price/Sq.Ft.
N/A
HOA Fees
Request Info from Buyer's AgentProperty Details
School Information
Loading map...
Additional Information
Agent Contacts
- Greenville: (864) 757-4000
- Simpsonville: (864) 881-2800
Community & H O A
Room Dimensions
Property Details
- Corner
- Cul-de-Sac
- Fenced Yard
- Level
- Some Trees
Exterior Features
- Brick Veneer-Partial
- Hardboard Siding
- Patio
- Porch-Front
- Windows-Insulated
- Porch-Covered Back
Interior Features
- 1st Floor
- Walk-in
- Dryer – Electric Hookup
- Washer Connection
- Carpet
- Ceramic Tile
- Luxury Vinyl Tile/Plank
- Dishwasher
- Disposal
- Refrigerator
- Oven-Electric
- Microwave-Built In
- Microwave-Convection
- Attic
- Garage
- Laundry
- Media Room/Home Theater
- Bonus Room/Rec Room
- Attic
- Breakfast Area
- 2 Story Foyer
- Attic Stairs Disappearing
- Ceiling 9ft+
- Ceiling Fan
- Ceiling Smooth
- Ceiling Trey
- Countertops Granite
- Open Floor Plan
- Smoke Detector
- Window Trmnts-Some Remain
- Tub Garden
- Walk In Closet
- Pantry – Closet
- Other/See Remarks
Systems & Utilities
- Central Forced
- Electric
- Heat Pump
- Natural Gas
- Heat Pump
Showing & Documentation
- Restric.Cov/By-Laws
- Seller Disclosure
- Survey
- Appointment/Call Center
- Lockbox-Electronic
- Copy Earnest Money Check
- Pre-approve/Proof of Fund
- Signed SDS
The information is being provided by Greater Greenville MLS. Information deemed reliable but not guaranteed. Information is provided for consumers' personal, non-commercial use, and may not be used for any purpose other than the identification of potential properties for purchase. Copyright 2025 Greater Greenville MLS. All Rights Reserved.
