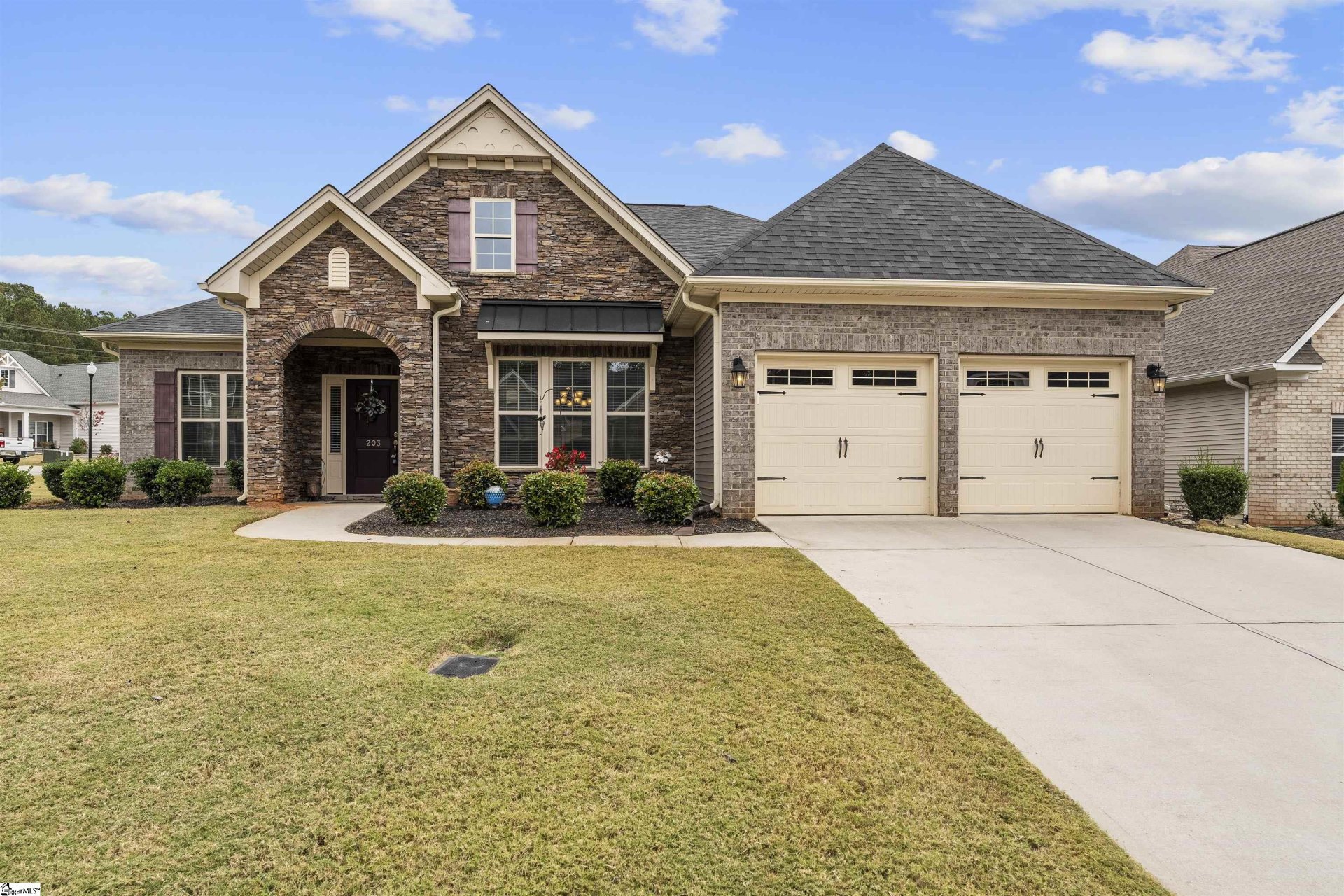
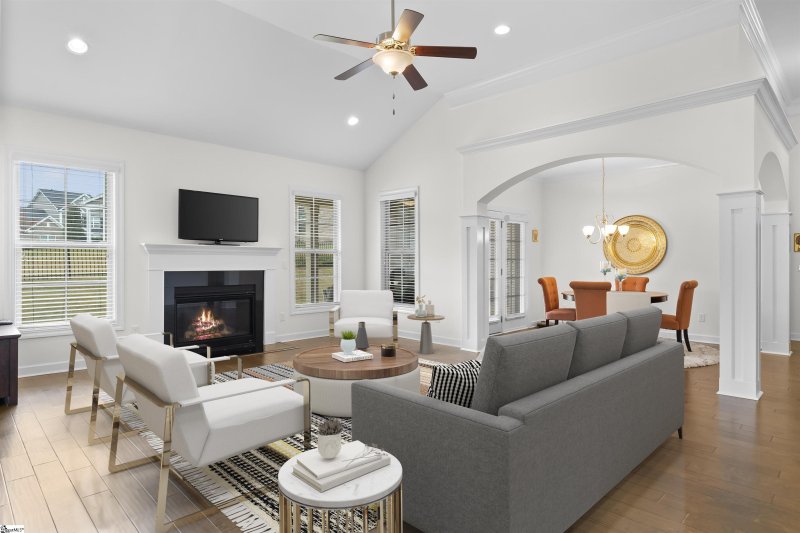
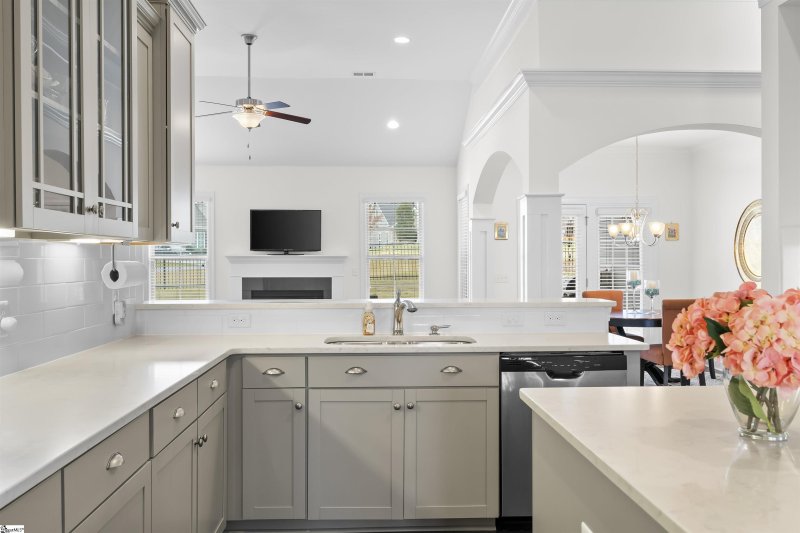
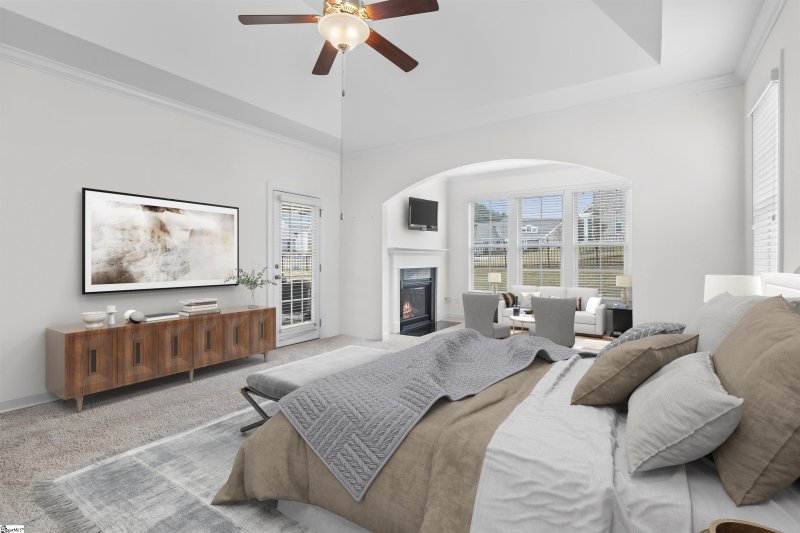
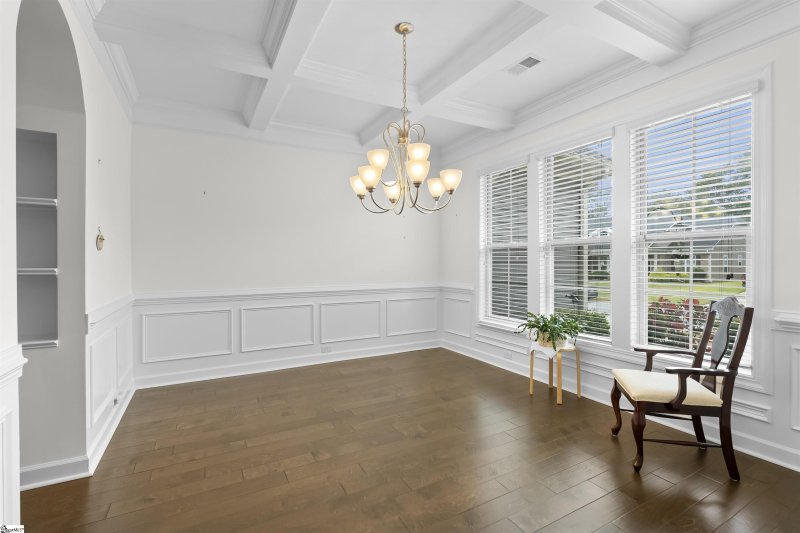

203 Crestgate Way in Crestgate, Easley, SC
SOLD203 Crestgate Way, Easley, SC 29642
$449,900
$449,900
Sale Summary
Sold below asking price • Sold quickly
Does this home feel like a match?
Let us know — it helps us curate better suggestions for you.
Property Highlights
Bedrooms
3
Bathrooms
2
Property Details
This Property Has Been Sold
This property sold 1 year ago and is no longer available for purchase.
View active listings in Crestgate →Welcome to 203 Crestgate Way, a stunning and meticulously maintained upscale home in the heart of Easley, SC. This exquisite property boasts a thoughtful split floor plan with three spacious bedrooms, two and a half bathrooms, and a versatile organizational room that can be utilized as a flex space/home office. As you step inside, prepare to be blown away by the extraordinary attention to detail that defines this residence.
Time on Site
2 years ago
Property Type
Residential
Year Built
2017
Lot Size
10,454 SqFt
Price/Sq.Ft.
N/A
HOA Fees
Request Info from Buyer's AgentProperty Details
School Information
Additional Information
Region
Agent Contacts
- Greenville: (864) 757-4000
- Simpsonville: (864) 881-2800
Community & H O A
Room Dimensions
Property Details
- Traditional
- Craftsman
- Corner
- Fenced Yard
- Level
Exterior Features
- Brick Veneer-Partial
- Stone
- Vinyl Siding
- Patio
- Tilt Out Windows
- Sprklr In Grnd-Full Yard
Interior Features
- 1st Floor
- Walk-in
- Carpet
- Wood
- Cook Top-Smooth
- Cook Top-Electric
- Oven-Electric
- Attic
- Garage
- Ceiling 9ft+
- Ceiling Cathedral/Vaulted
- Ceiling Smooth
- Ceiling Trey
- Open Floor Plan
- Smoke Detector
- Split Floor Plan
- Ceiling – Coffered
- Countertops – Quartz
Systems & Utilities
- Gas
- Tankless
- Central Forced
- Electric
- Forced Air
- Multi-Units
- Natural Gas
Showing & Documentation
- Restric.Cov/By-Laws
- Seller Disclosure
- Appointment/Call Center
- Lockbox-Electronic
- Copy Earnest Money Check
- Pre-approve/Proof of Fund
- Signed SDS
The information is being provided by Greater Greenville MLS. Information deemed reliable but not guaranteed. Information is provided for consumers' personal, non-commercial use, and may not be used for any purpose other than the identification of potential properties for purchase. Copyright 2025 Greater Greenville MLS. All Rights Reserved.
