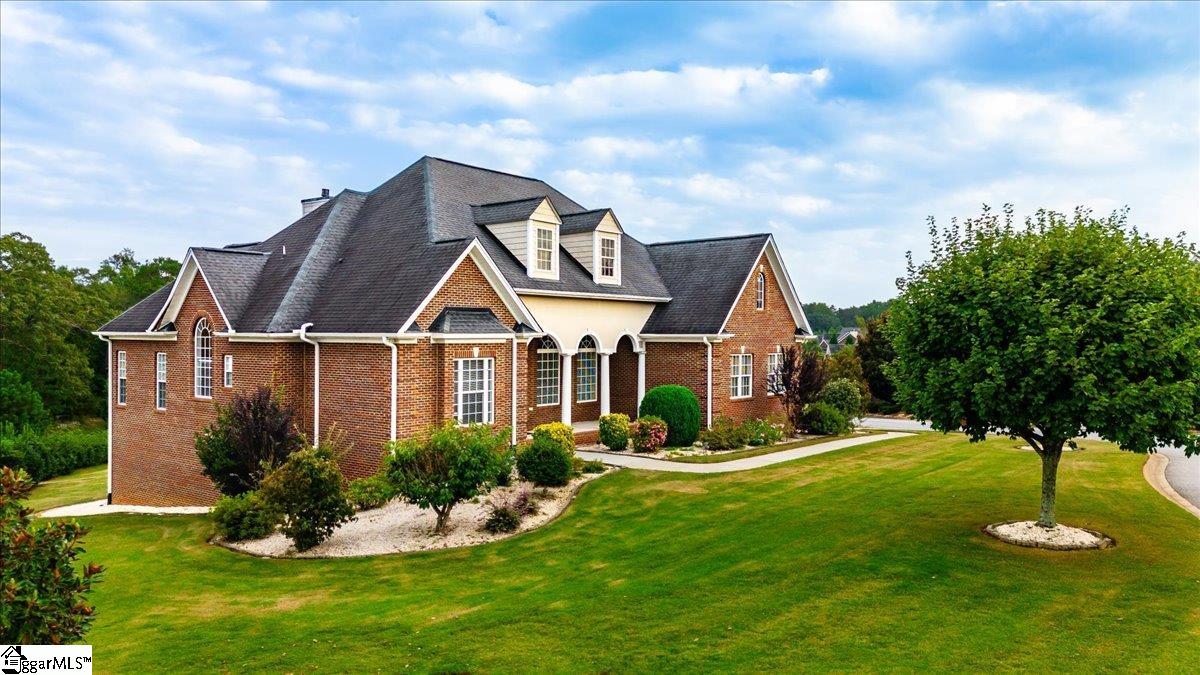
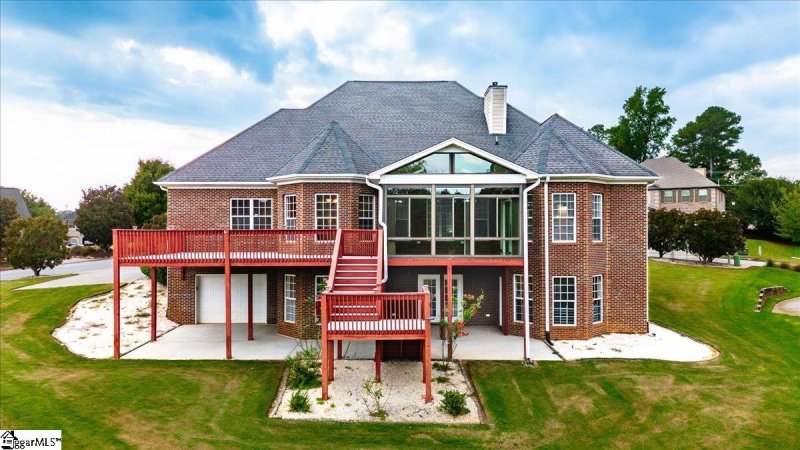
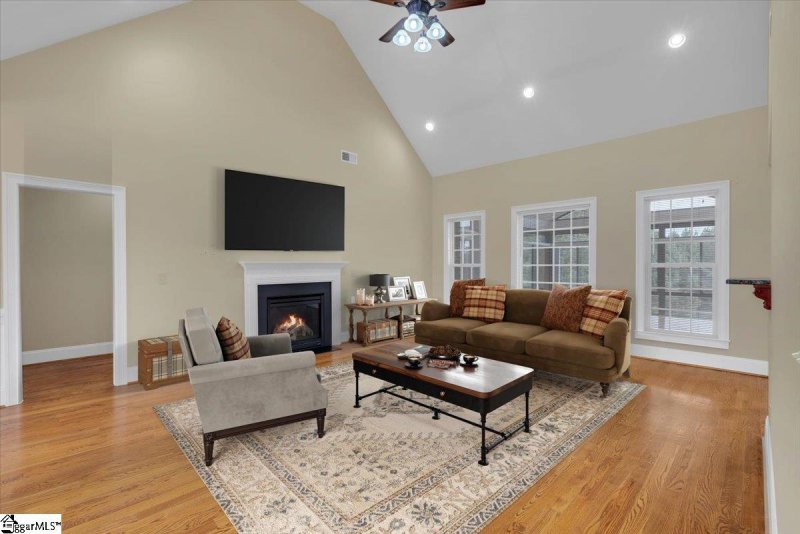
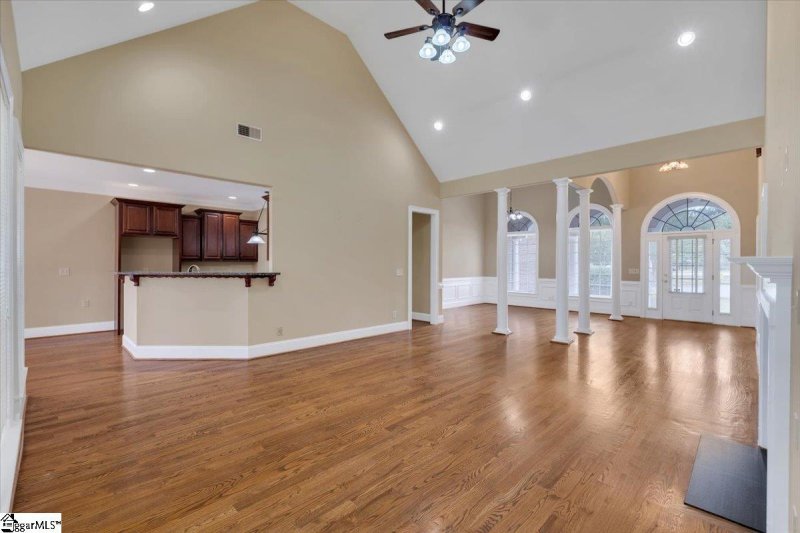
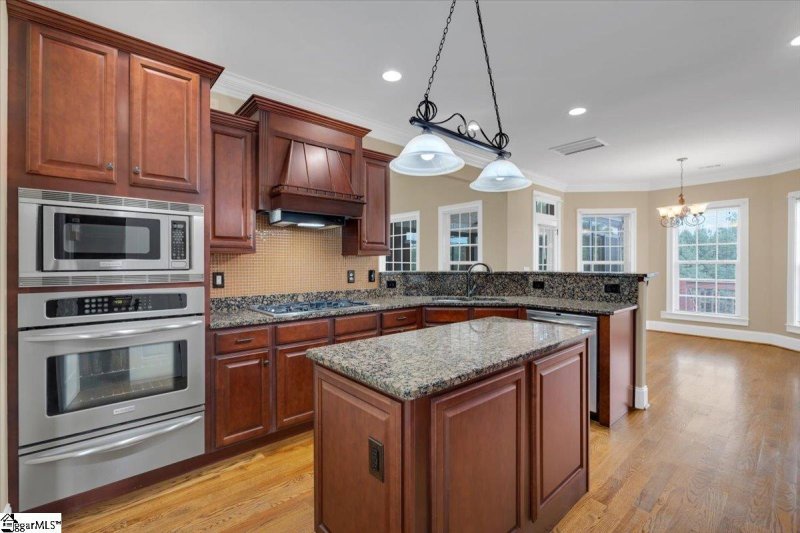
201 Wimberly Farms Lane in Wimberly Farms, Easley, SC
SOLD201 Wimberly Farms Lane, Easley, SC 29642-3055
$579,900
$579,900
Sale Summary
Sold below asking price • Sold quickly
Does this home feel like a match?
Let us know — it helps us curate better suggestions for you.
Property Highlights
Bedrooms
4
Bathrooms
3
Property Details
This Property Has Been Sold
This property sold 2 years ago and is no longer available for purchase.
View active listings in Wimberly Farms →Situated in a thriving neighborhood, this 4-bedroom, 3.5-bathroom gem offers spacious living and versatility. Step inside, and you'll immediately notice the heart of this home: a beautiful sunroom addition that bathes the house in natural light.
Time on Site
2 years ago
Property Type
Residential
Year Built
2008
Lot Size
14,810 SqFt
Price/Sq.Ft.
N/A
HOA Fees
Request Info from Buyer's AgentProperty Details
School Information
Loading map...
Additional Information
Agent Contacts
- Greenville: (864) 757-4000
- Simpsonville: (864) 881-2800
Community & H O A
Room Dimensions
Property Details
- Corner
- Level
- Some Trees
Special Features
- Basement
- Kitchen/Kitchenette
- Separate Entrance
Exterior Features
- Deck
- Porch-Front
- Tilt Out Windows
- Windows-Insulated
- Sprklr In Grnd-Full Yard
Interior Features
- Carpet
- Ceramic Tile
- Wood
- Cook Top-Gas
- Dishwasher
- Disposal
- Oven(s)-Wall
- Garage
- Basement
- Exercise Room
- Laundry
- Office/Study
- Sun Room
- Workshop
- Bonus Room/Rec Room
- Breakfast Area
- Guest Accommodations
- Cable Available
- Ceiling 9ft+
- Ceiling Fan
- Ceiling Cathedral/Vaulted
- Ceiling Smooth
- Countertops Granite
- Open Floor Plan
- Walk In Closet
- Second Living Quarters
- Split Floor Plan
- Radon System
Systems & Utilities
- Central Forced
- Electric
- Multi-Units
- Electric
- Forced Air
Showing & Documentation
- Seller Disclosure
- Survey
- SQFT Sketch
- Show Anytime
- Vacant
- Copy Earnest Money Check
- Pre-approve/Proof of Fund
- Signed SDS
The information is being provided by Greater Greenville MLS. Information deemed reliable but not guaranteed. Information is provided for consumers' personal, non-commercial use, and may not be used for any purpose other than the identification of potential properties for purchase. Copyright 2025 Greater Greenville MLS. All Rights Reserved.
