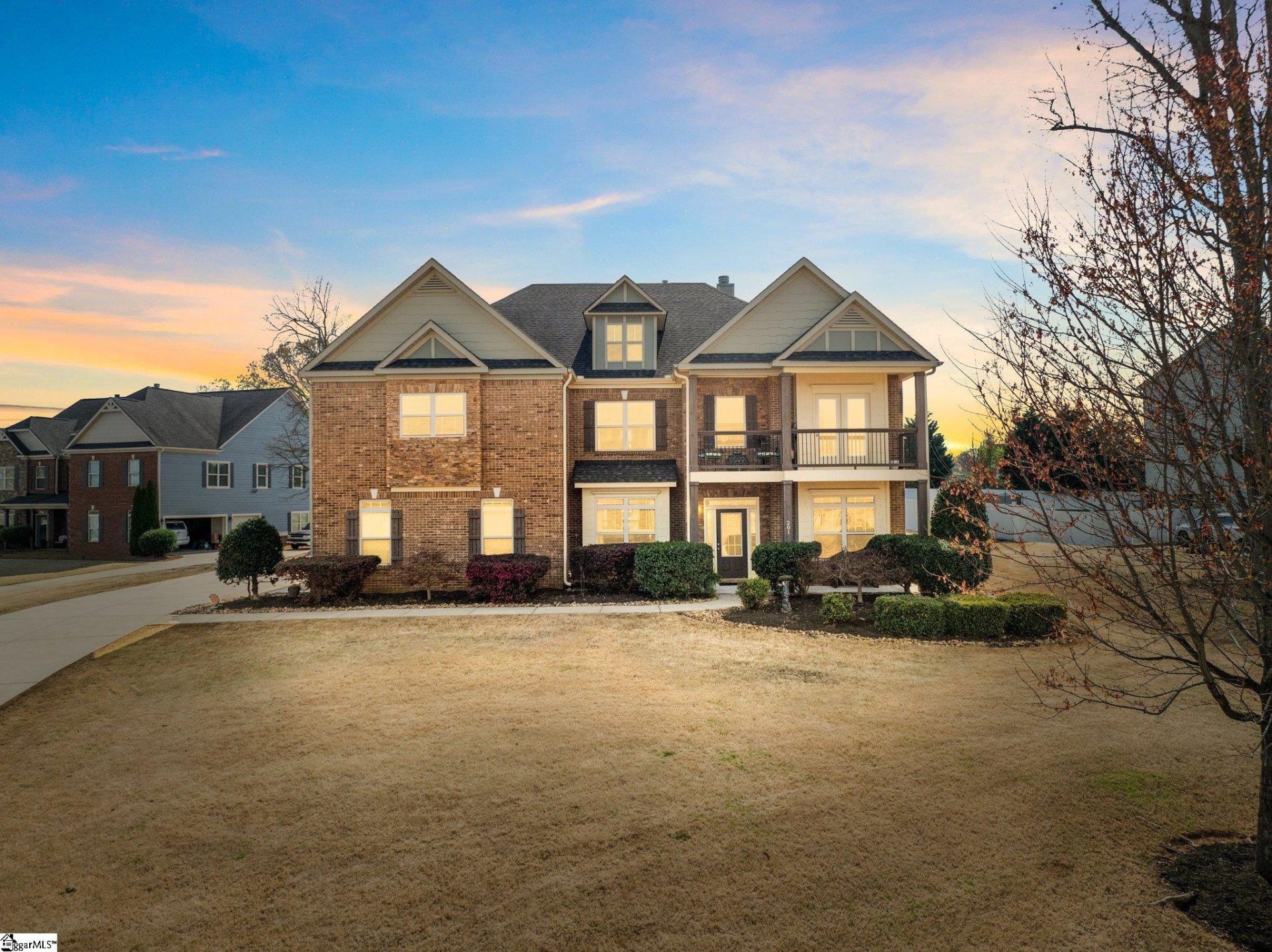
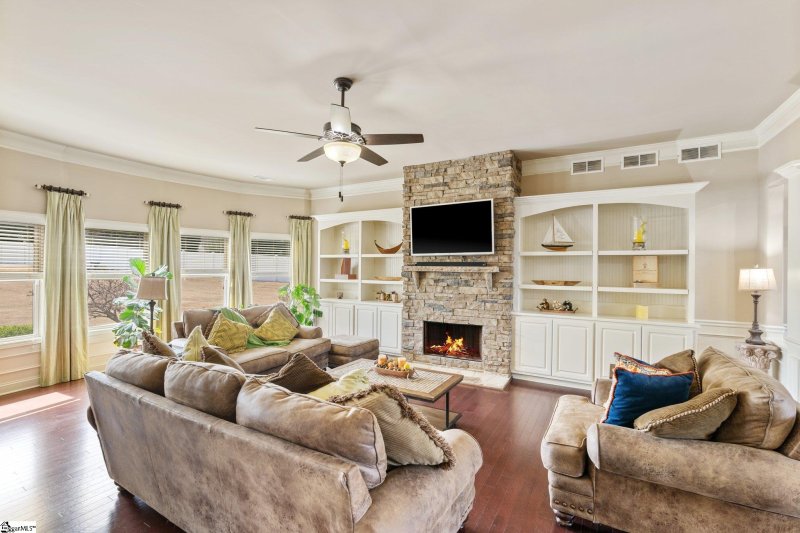
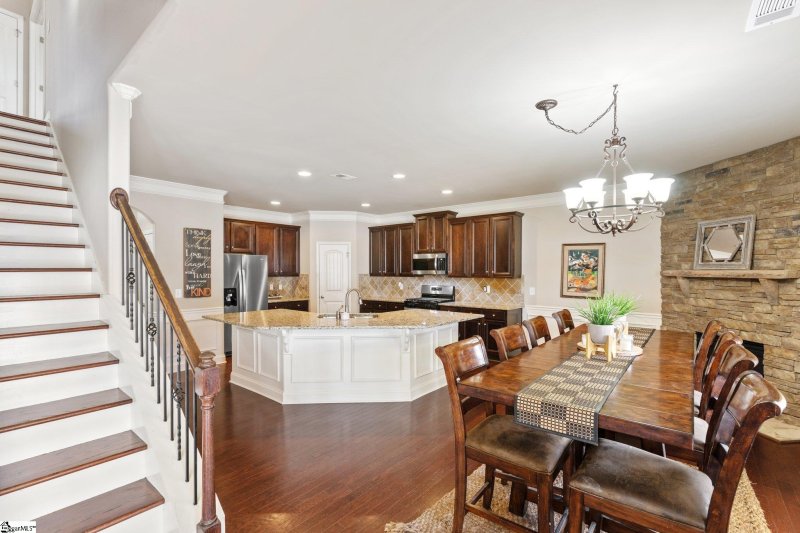
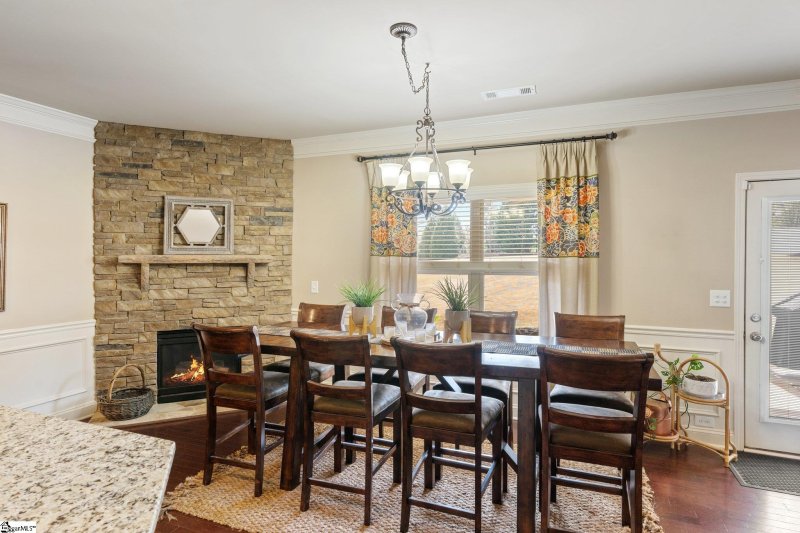
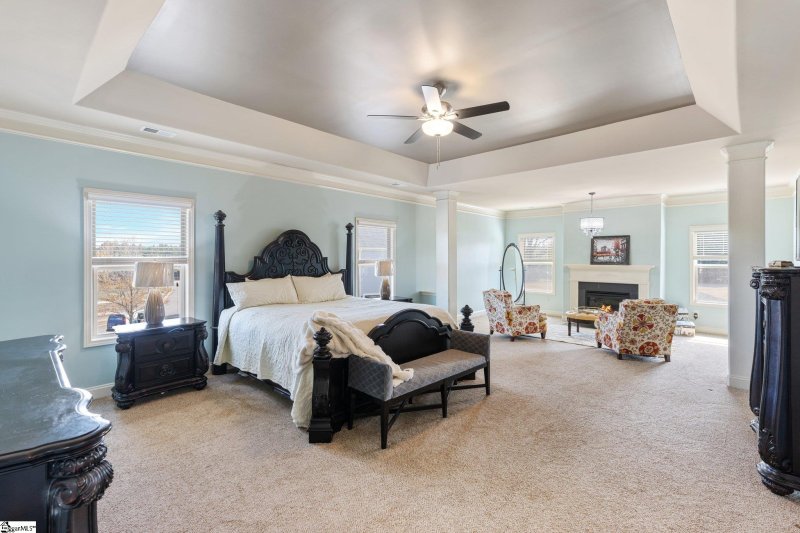
201 Rockbrook Court in Airy Springs, Easley, SC
SOLD201 Rockbrook Court, Easley, SC 29642
$660,000
$660,000
Sale Summary
Sold at asking price • Sold quickly
Does this home feel like a match?
Let us know — it helps us curate better suggestions for you.
Property Highlights
Bedrooms
4
Bathrooms
3
Property Details
This Property Has Been Sold
This property sold 1 year ago and is no longer available for purchase.
View active listings in Airy Springs →Welcome to this exceptional 4 bedroom, 3 bath home situated on a spacious 0.69-acre lot within the esteemed Airy Springs community & Wren school district. This meticulously designed residence offers an array of upscale features, including a main level flex room and a bonus media area upstairs, ensuring both versatility and entertainment options for the whole family.
Time on Site
1 year ago
Property Type
Residential
Year Built
2012
Lot Size
30,056 SqFt
Price/Sq.Ft.
N/A
HOA Fees
Request Info from Buyer's AgentProperty Details
School Information
Loading map...
Additional Information
Agent Contacts
- Greenville: (864) 757-4000
- Simpsonville: (864) 881-2800
Community & H O A
Room Dimensions
Property Details
- Corner
- Sidewalk
- Sloped
- Underground Utilities
Exterior Features
- Extra Pad
- Paved Concrete
- Brick Veneer-Partial
- Concrete Plank
- Stone
- Balcony
- Porch-Front
- Porch-Other
- Tilt Out Windows
- Vinyl/Aluminum Trim
- Windows-Insulated
- Sprklr In Grnd-Full Yard
- Porch-Covered Back
- Under Ground Irrigation
Interior Features
- 2nd Floor
- Walk-in
- Dryer – Electric Hookup
- Washer Connection
- Carpet
- Ceramic Tile
- Wood
- Cook Top-Gas
- Dishwasher
- Disposal
- Refrigerator
- Oven-Electric
- Microwave-Built In
- Laundry
- Loft
- Media Room/Home Theater
- Office/Study
- Breakfast Area
- 2 Story Foyer
- Attic Stairs Disappearing
- Cable Available
- Ceiling 9ft+
- Ceiling Fan
- Ceiling Smooth
- Ceiling Trey
- Central Vacuum
- Countertops Granite
- Countertops-Solid Surface
- Open Floor Plan
- Smoke Detector
- Window Trmnts-Some Remain
- Tub Garden
- Walk In Closet
- Wet Bar
- Pantry – Closet
Systems & Utilities
- Central Forced
- Electric
- Forced Air
- Natural Gas
Showing & Documentation
- Restric.Cov/By-Laws
- Seller Disclosure
- Advance Notice Required
- Appointment/Call Center
- Occupied
- Entry/Gate Code Required
- Lockbox-Electronic
- Owner/Agent Related
- Pre-approve/Proof of Fund
- Signed SDS
The information is being provided by Greater Greenville MLS. Information deemed reliable but not guaranteed. Information is provided for consumers' personal, non-commercial use, and may not be used for any purpose other than the identification of potential properties for purchase. Copyright 2025 Greater Greenville MLS. All Rights Reserved.
