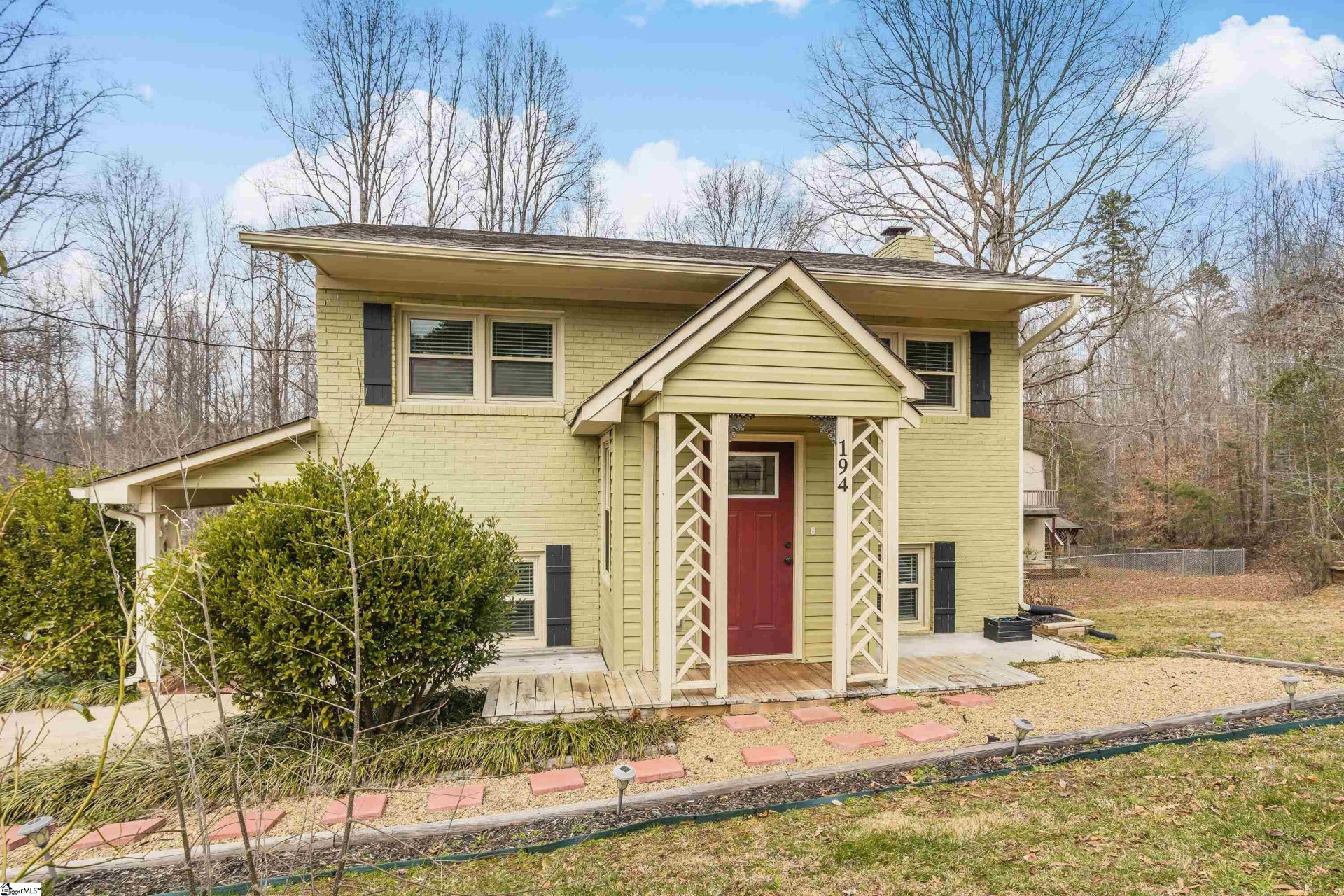
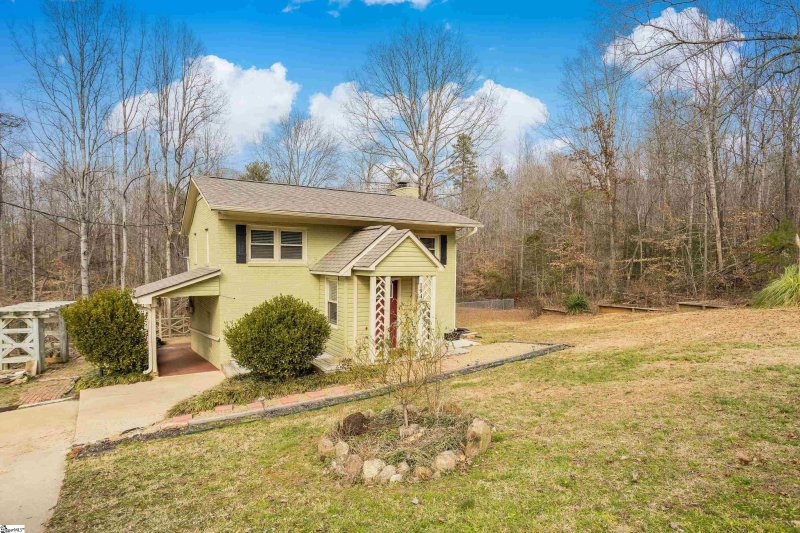
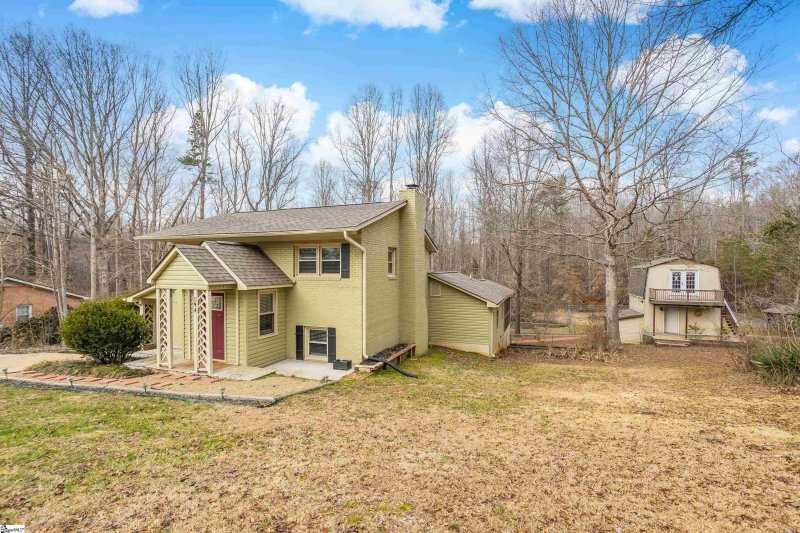
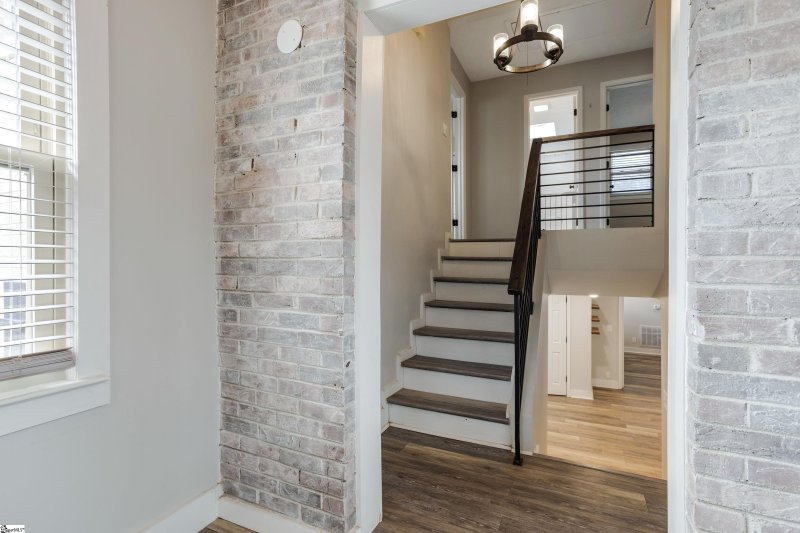
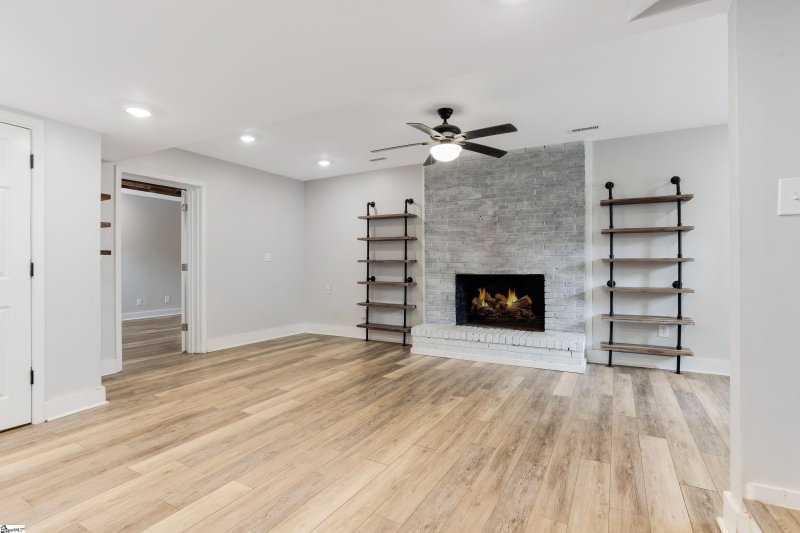
194 Rollingwood Drive in Rollingwood - Area 63, Easley, SC
SOLD194 Rollingwood Drive, Easley, SC 29640
$250,000
$250,000
Sale Summary
Sold above asking price • Sold miraculously fast
Does this home feel like a match?
Let us know — it helps us curate better suggestions for you.
Property Highlights
Bedrooms
4
Bathrooms
2
Property Details
This Property Has Been Sold
This property sold 3 years ago and is no longer available for purchase.
View active listings in Rollingwood - Area 63 →This 4BR, 2.5BA is not to be missed. Totally updated lower level which is amazing.
Time on Site
3 years ago
Property Type
Residential
Year Built
N/A
Lot Size
24,393 SqFt
Price/Sq.Ft.
N/A
HOA Fees
Request Info from Buyer's AgentProperty Details
School Information
Loading map...
Additional Information
Agent Contacts
- Greenville: (864) 757-4000
- Simpsonville: (864) 881-2800
Community & H O A
Room Dimensions
Property Details
- Split Foyer
- Tri/Split Level
- Creek
- Fenced Yard
- Sloped
- Some Trees
- Wooded
Exterior Features
- Extra Pad
- Paved
- Brick Veneer-Partial
- Vinyl Siding
- Deck
- Patio
- Porch-Screened
- Tilt Out Windows
- Barn/Stall
Interior Features
- 1st Floor
- Closet Style
- Kitchen
- Dryer – Electric Hookup
- Carpet
- Ceramic Tile
- Laminate Flooring
- Cook Top-Smooth
- Dishwasher
- Dryer
- Oven-Self Cleaning
- Refrigerator
- Washer
- Cook Top-Electric
- Microwave-Built In
- Attic
- Out Building w/Elec.
- Attic Stairs Disappearing
- Cable Available
- Ceiling Fan
- Ceiling Smooth
- Ceiling Trey
- Countertops Granite
- Window Trmnts-Some Remain
- Tub Garden
- Walk In Closet
Systems & Utilities
- Electric
- Tankless
- Central Forced
- Electric
- Electric
- Forced Air
Showing & Documentation
- Lead Based Paint Doc.
- Seller Disclosure
- Appointment/Call Center
- Lockbox-Electronic
- Copy Earnest Money Check
- Lead Based Paint Letter
- Pre-approve/Proof of Fund
- Signed SDS
- Specified Sales Contract
The information is being provided by Greater Greenville MLS. Information deemed reliable but not guaranteed. Information is provided for consumers' personal, non-commercial use, and may not be used for any purpose other than the identification of potential properties for purchase. Copyright 2025 Greater Greenville MLS. All Rights Reserved.
