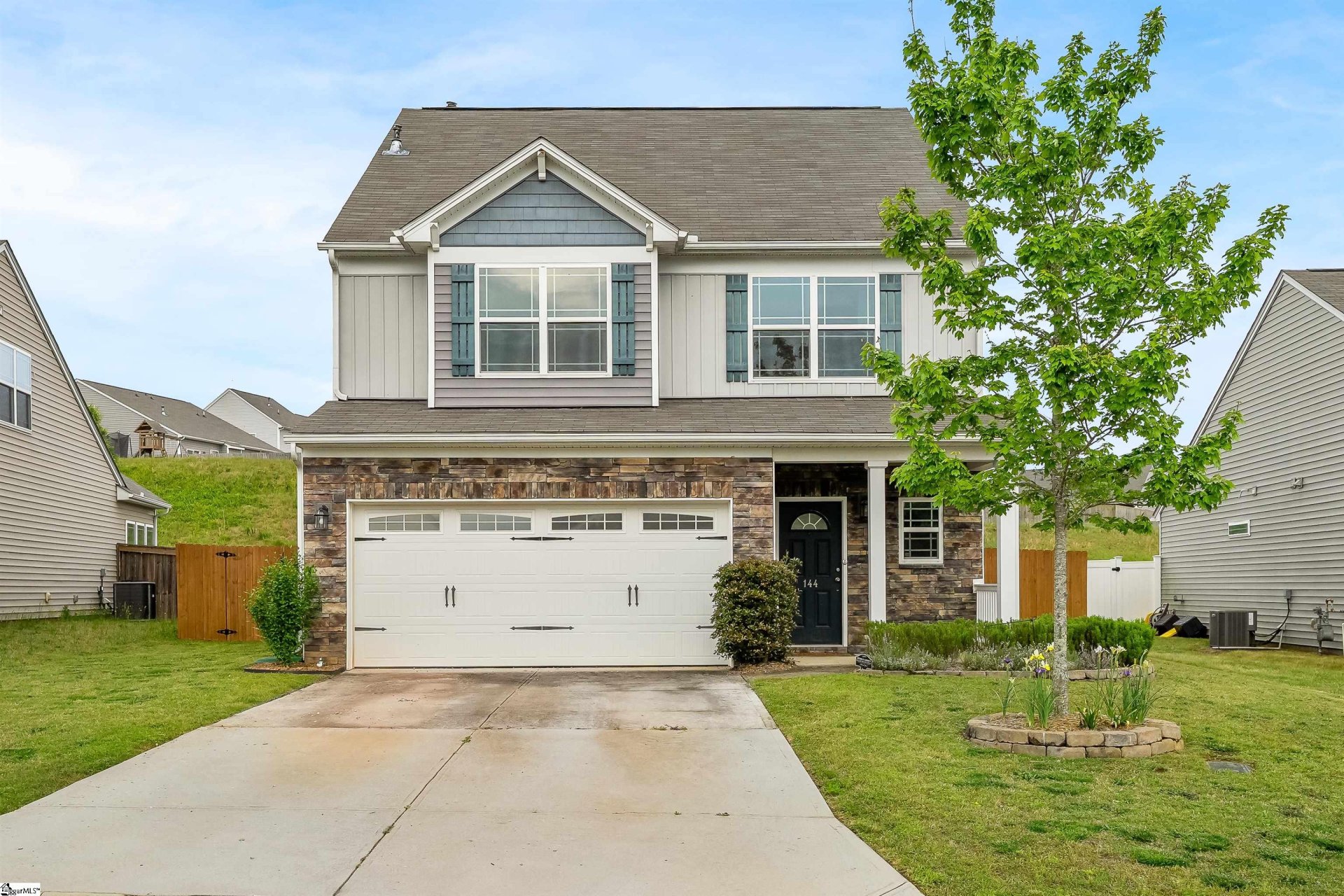
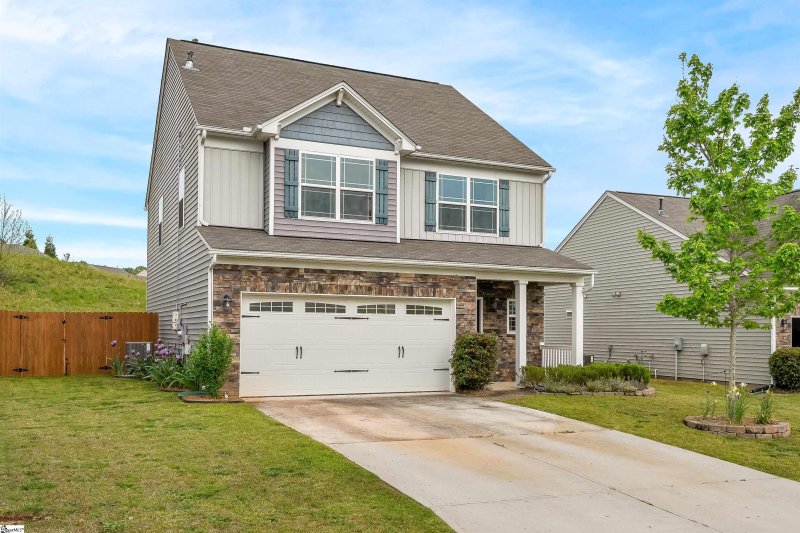
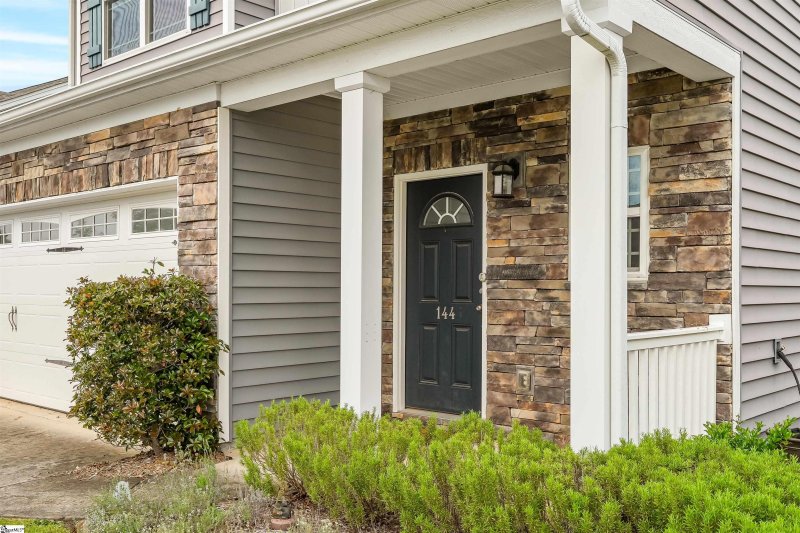
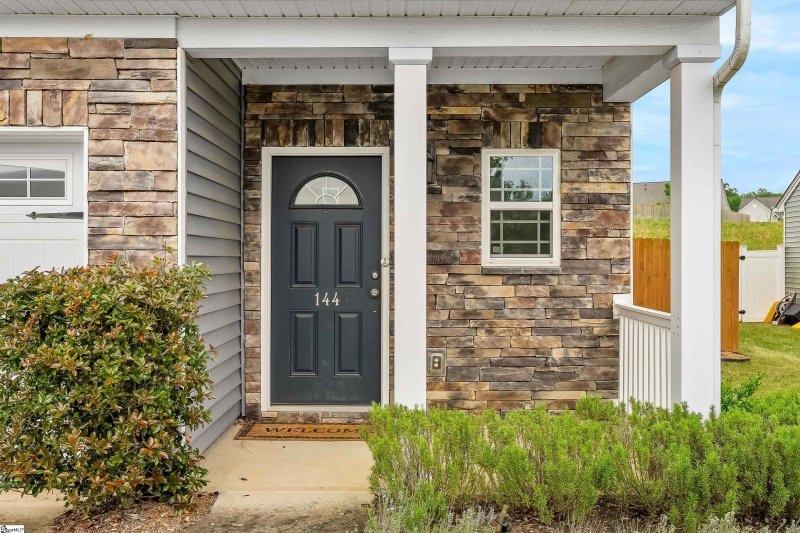
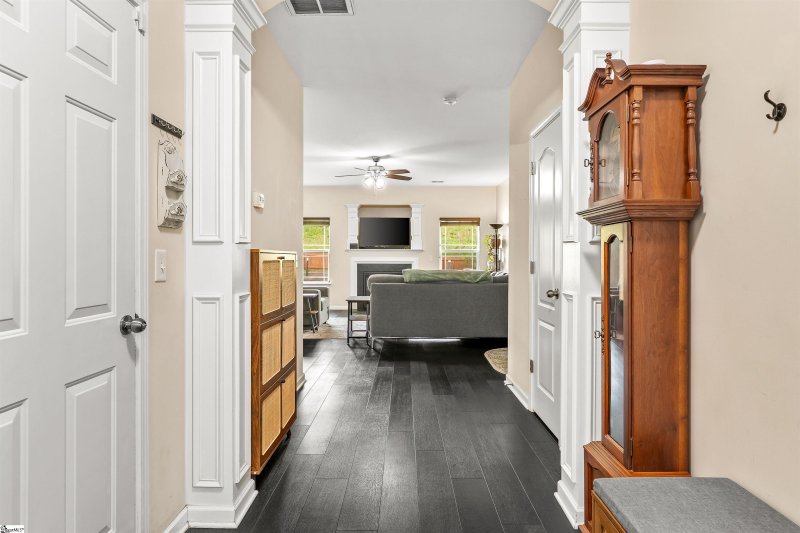
144 Caledonia Drive in Caledonia, Easley, SC
SOLD144 Caledonia Drive, Easley, SC 29642
$350,000
$350,000
Sale Summary
Sold below asking price • Sold in typical time frame
Does this home feel like a match?
Let us know — it helps us curate better suggestions for you.
Property Highlights
Bedrooms
3
Bathrooms
2
Living Area
2,314 SqFt
Property Details
This Property Has Been Sold
This property sold 1 month ago and is no longer available for purchase.
View active listings in Caledonia →PRICED FOR QUICK SALE! This 3 story home is in a PRIME LOCATION and has all the SPACES you can DESIRE. You will love the curb appeal of this craftsman style home with a nice sized rocking chair front porch and carefully planned landscaping.
Time on Site
4 months ago
Property Type
Residential
Year Built
2017
Lot Size
8,712 SqFt
Price/Sq.Ft.
$151
HOA Fees
Request Info from Buyer's AgentProperty Details
School Information
Loading map...
Additional Information
Agent Contacts
- Greenville: (864) 757-4000
- Simpsonville: (864) 881-2800
Community & H O A
Room Dimensions
Property Details
- Fenced Yard
- Level
- Some Trees
- Underground Utilities
Exterior Features
- Stone
- Vinyl Siding
- Patio
- Porch-Front
- Tilt Out Windows
- Vinyl/Aluminum Trim
- Windows-Insulated
- Solar Panels – Owned
Interior Features
- 2nd Floor
- Closet Style
- Dryer – Electric Hookup
- Washer Connection
- Carpet
- Luxury Vinyl Tile/Plank
- Dishwasher
- Disposal
- Stand Alone Rng-Electric
- Stand Alone Rng-Smooth Tp
- Range Hood
- Attic
- Garage
- Comb Liv & Din Room
- Laundry
- Loft
- Bonus Room/Rec Room
- Breakfast Area
- Cable Available
- Ceiling 9ft+
- Ceiling Fan
- Ceiling Smooth
- Countertops-Solid Surface
- Smoke Detector
- Tub Garden
- Walk In Closet
- Countertops – Laminate
- Pantry – Walk In
Systems & Utilities
- Forced Air
- Natural Gas
Showing & Documentation
- Seller Disclosure
- SQFT Sketch
- Advance Notice Required
- Appointment/Call Center
- Vacant
- Lockbox-Electronic
- Showing Time
- Pre-approve/Proof of Fund
- Signed SDS
- Other/See Remarks
- Signed MLS Full Detail
The information is being provided by Greater Greenville MLS. Information deemed reliable but not guaranteed. Information is provided for consumers' personal, non-commercial use, and may not be used for any purpose other than the identification of potential properties for purchase. Copyright 2025 Greater Greenville MLS. All Rights Reserved.
