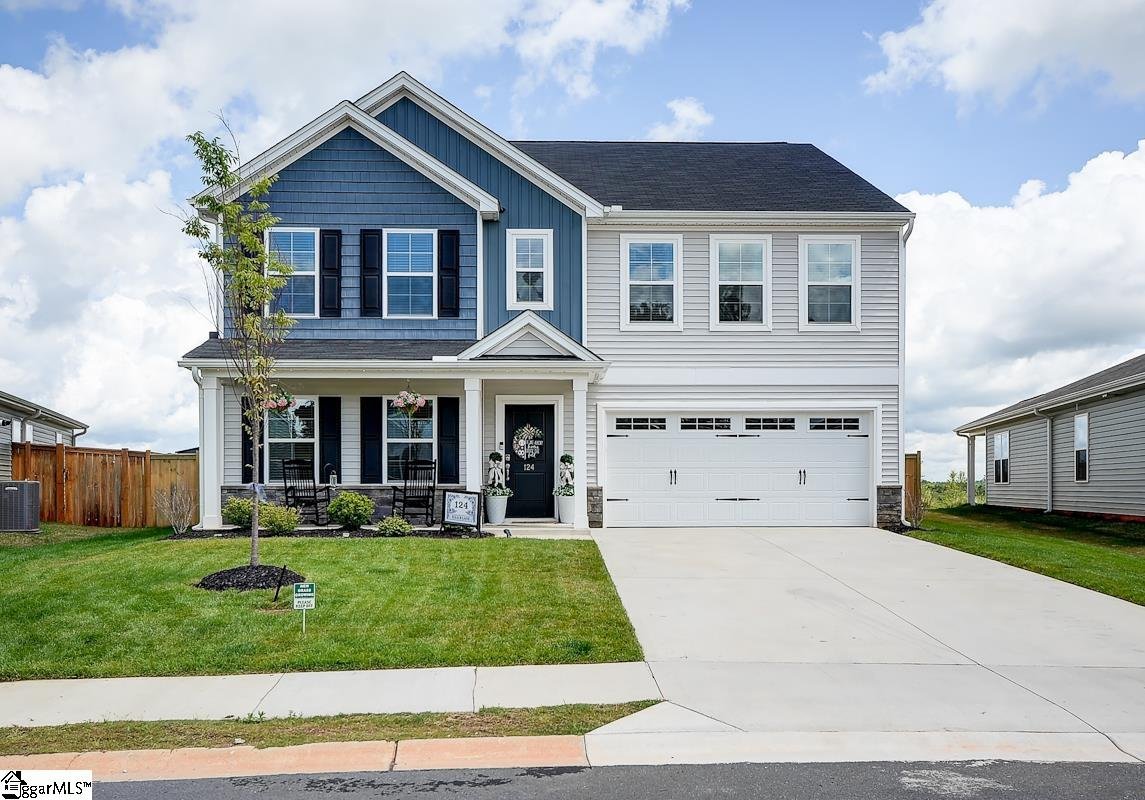
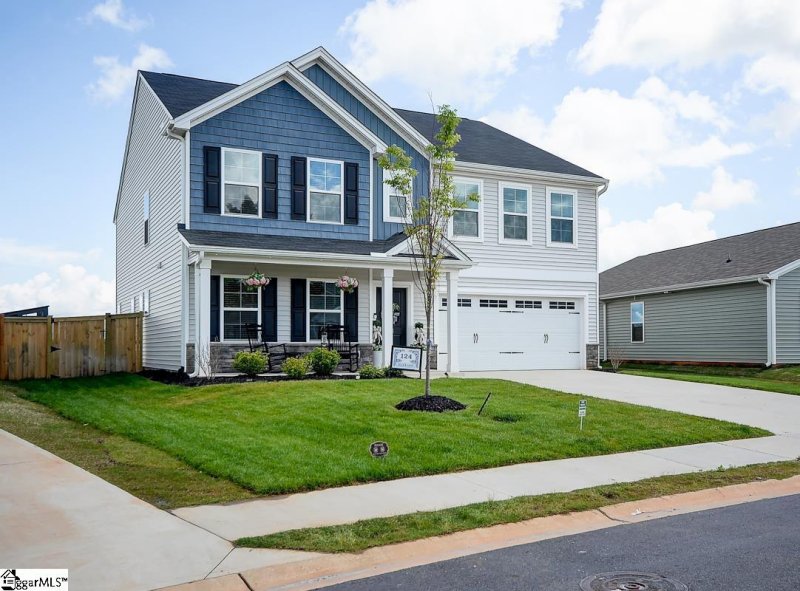
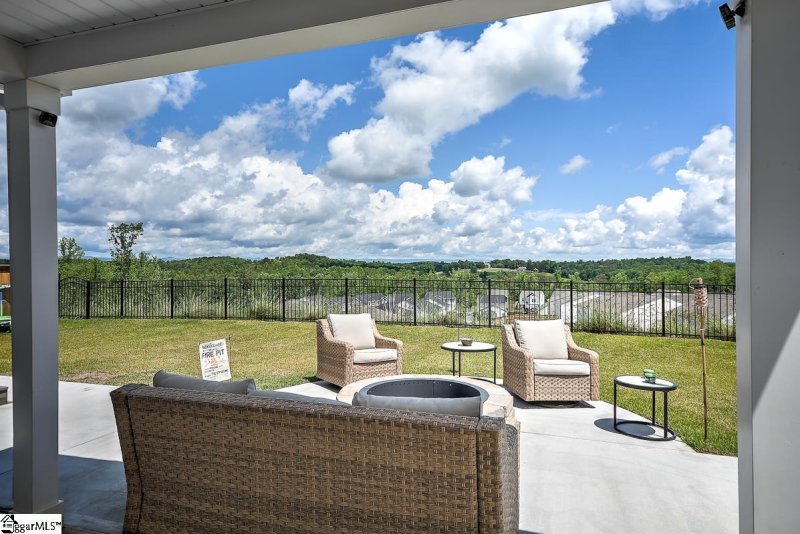
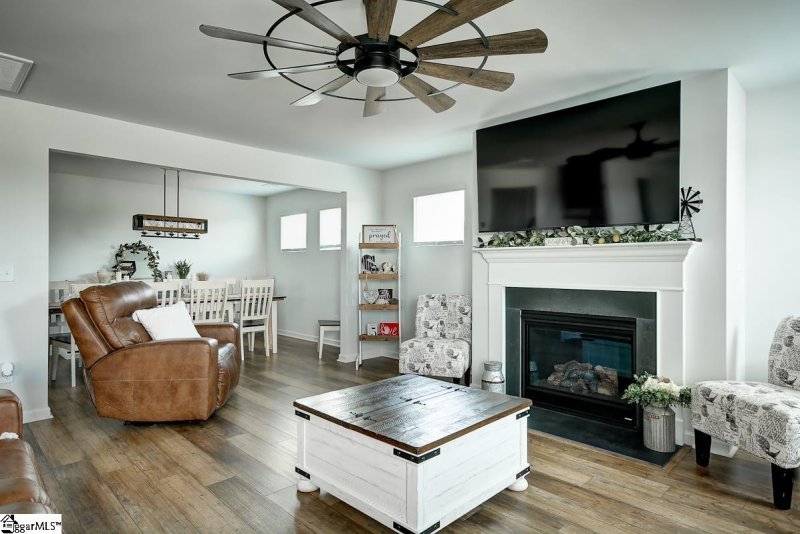
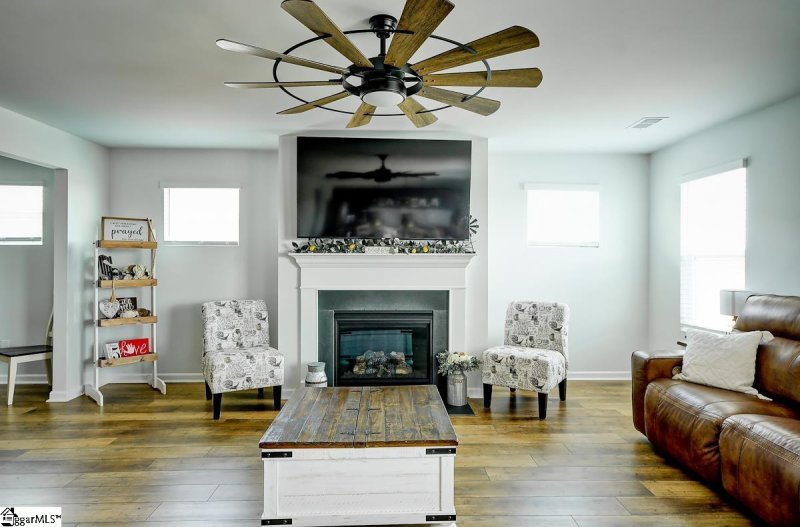
Move-In Ready Easley Home with Stunning Mountain Views | 5 Beds
SOLD124 Ella B Lane, Easley, SC 29640-9346
$415,000
$415,000
Sale Summary
Sold below asking price • Sold quickly
Does this home feel like a match?
Let us know — it helps us curate better suggestions for you.
Property Highlights
Bedrooms
5
Bathrooms
4
Living Area
3,161 SqFt
Property Details
This Property Has Been Sold
This property sold 5 months ago and is no longer available for purchase.
View active listings in North View →We have a beautiful new listing in the desired North View Subdivision with a stunning mountain view from the back yard. This fully loaded Turner C floor plan offers 3161 square feet of space with 5 bedrooms, 4 full baths, an office/additional bedroom, and a flex room. You will love how well maintained this home is and how it truly is move in ready.
Time on Site
7 months ago
Property Type
Residential
Year Built
2023
Lot Size
N/A
Price/Sq.Ft.
$131
HOA Fees
Request Info from Buyer's AgentProperty Details
School Information
Loading map...
Additional Information
Agent Contacts
- Greenville: (864) 757-4000
- Simpsonville: (864) 881-2800
Community & H O A
Room Dimensions
Property Details
- Contemporary
- Craftsman
- Fenced Yard
- Level
- Mountain View
- Sidewalk
- Some Trees
- Underground Utilities
Exterior Features
- Stone
- Vinyl Siding
- Other/See Remarks
- Patio
- Porch-Front
- Some Storm Doors
- Tilt Out Windows
- Windows-Insulated
- Sprklr In Grnd-Full Yard
- Porch-Covered Back
- Under Ground Irrigation
Interior Features
- 2nd Floor
- Closet Style
- Walk-in
- Dryer – Electric Hookup
- Cook Top-Gas
- Dishwasher
- Disposal
- Oven-Self Cleaning
- Microwave-Built In
- Attic
- Garage
- Laundry
- Office/Study
- Other/See Remarks
- Bonus Room/Rec Room
- Breakfast Area
- Attic Stairs Disappearing
- Cable Available
- Ceiling Fan
- Ceiling Smooth
- Countertops Granite
- Open Floor Plan
- Sec. System-Owned/Conveys
- Smoke Detector
- Walk In Closet
- Dual Primary Bedrooms
- Pantry – Walk In
Systems & Utilities
- Gas
- Tankless
- Central Forced
- Electric
- Electric
- Forced Air
- Natural Gas
Showing & Documentation
- Restric.Cov/By-Laws
- Seller Disclosure
- SQFT Sketch
- Appointment/Call Center
- Occupied
- Entry/Gate Code Required
- Owner/Agent Related
- Showing Time
- Pre-approve/Proof of Fund
- Signed SDS
- Specified Sales Contract
The information is being provided by Greater Greenville MLS. Information deemed reliable but not guaranteed. Information is provided for consumers' personal, non-commercial use, and may not be used for any purpose other than the identification of potential properties for purchase. Copyright 2025 Greater Greenville MLS. All Rights Reserved.
