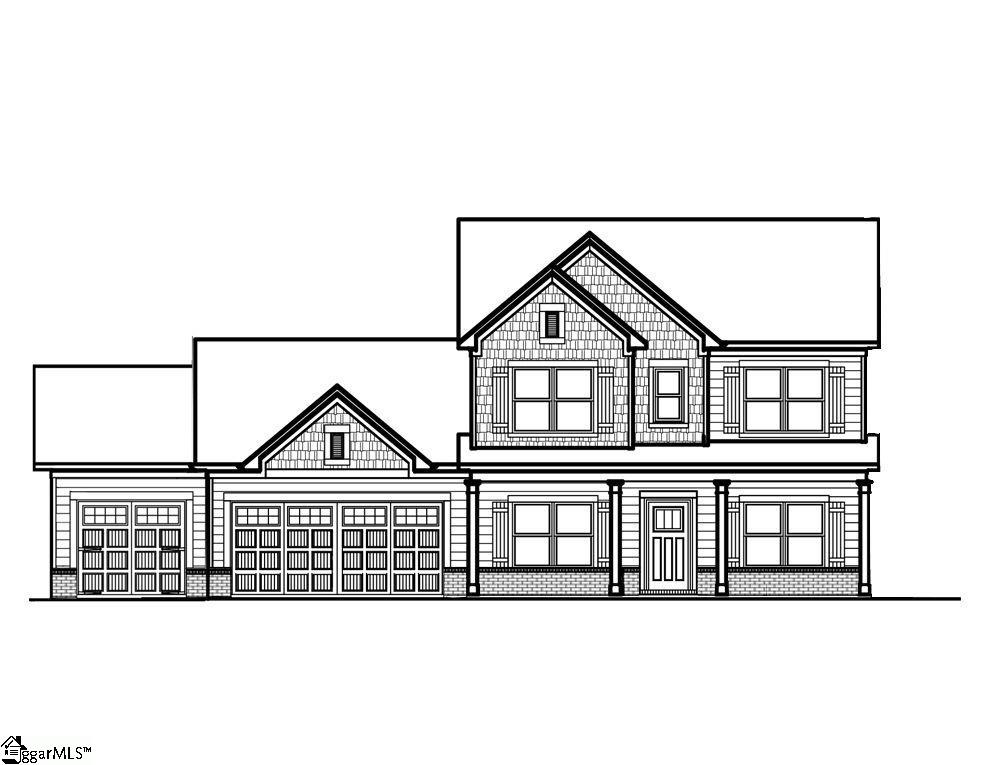

117 Arbor Woods Way in Arbor Woods - 053, Easley, SC
SOLD117 Arbor Woods Way, Easley, SC 29642
$533,735
$533,735
Sale Summary
Sold at asking price • Sold slightly slower than average
Does this home feel like a match?
Let us know — it helps us curate better suggestions for you.
Property Highlights
Bedrooms
4
Bathrooms
3
Living Area
2,481 SqFt
Property Details
This Property Has Been Sold
This property sold 8 months ago and is no longer available for purchase.
View active listings in Arbor Woods - 053 →This flexible Jackson plan checks all the boxes on your new home wish list! There’s a bright, open living space with family room, kitchen and breakfast area all flowing together in one happy, informal space. The gourmet kitchen has stainless wall oven and separate Gas cook top, huge center island wrapped in shiplap, a spacious walk-in pantry and white cabinets with quartz countertops.
Time on Site
11 months ago
Property Type
Residential
Year Built
N/A
Lot Size
30,491 SqFt
Price/Sq.Ft.
$215
HOA Fees
Request Info from Buyer's AgentProperty Details
School Information
Loading map...
Additional Information
Agent Contacts
- Greenville: (864) 757-4000
- Simpsonville: (864) 881-2800
Community & H O A
Room Dimensions
Property Details
- Traditional
- Craftsman
Exterior Features
- Brick Veneer-Partial
- Concrete Plank
- Porch-Front
- Sprklr In Grnd-Partial Yd
- Tilt Out Windows
- Vinyl/Aluminum Trim
- Windows-Insulated
- Porch-Covered Back
Interior Features
- 2nd Floor
- Walk-in
- Dryer – Electric Hookup
- Washer Connection
- Carpet
- Ceramic Tile
- Laminate Flooring
- Cook Top-Gas
- Dishwasher
- Oven(s)-Wall
- Oven-Electric
- Microwave-Built In
- Range Hood
- Laundry
- Office/Study
- Breakfast Area
- Attic Stairs Disappearing
- Cable Available
- Ceiling 9ft+
- Ceiling Fan
- Ceiling Smooth
- Countertops-Solid Surface
- Open Floor Plan
- Smoke Detector
- Window Trmnts-Some Remain
- Walk In Closet
- Ceiling – Coffered
- Countertops – Quartz
- Pantry – Walk In
Systems & Utilities
- Central Forced
- Electric
- Multi-Units
- Forced Air
- Natural Gas
Showing & Documentation
- Advance Notice Required
- Vacant
- Call Listing Office/Agent
- Under Construction
The information is being provided by Greater Greenville MLS. Information deemed reliable but not guaranteed. Information is provided for consumers' personal, non-commercial use, and may not be used for any purpose other than the identification of potential properties for purchase. Copyright 2025 Greater Greenville MLS. All Rights Reserved.
