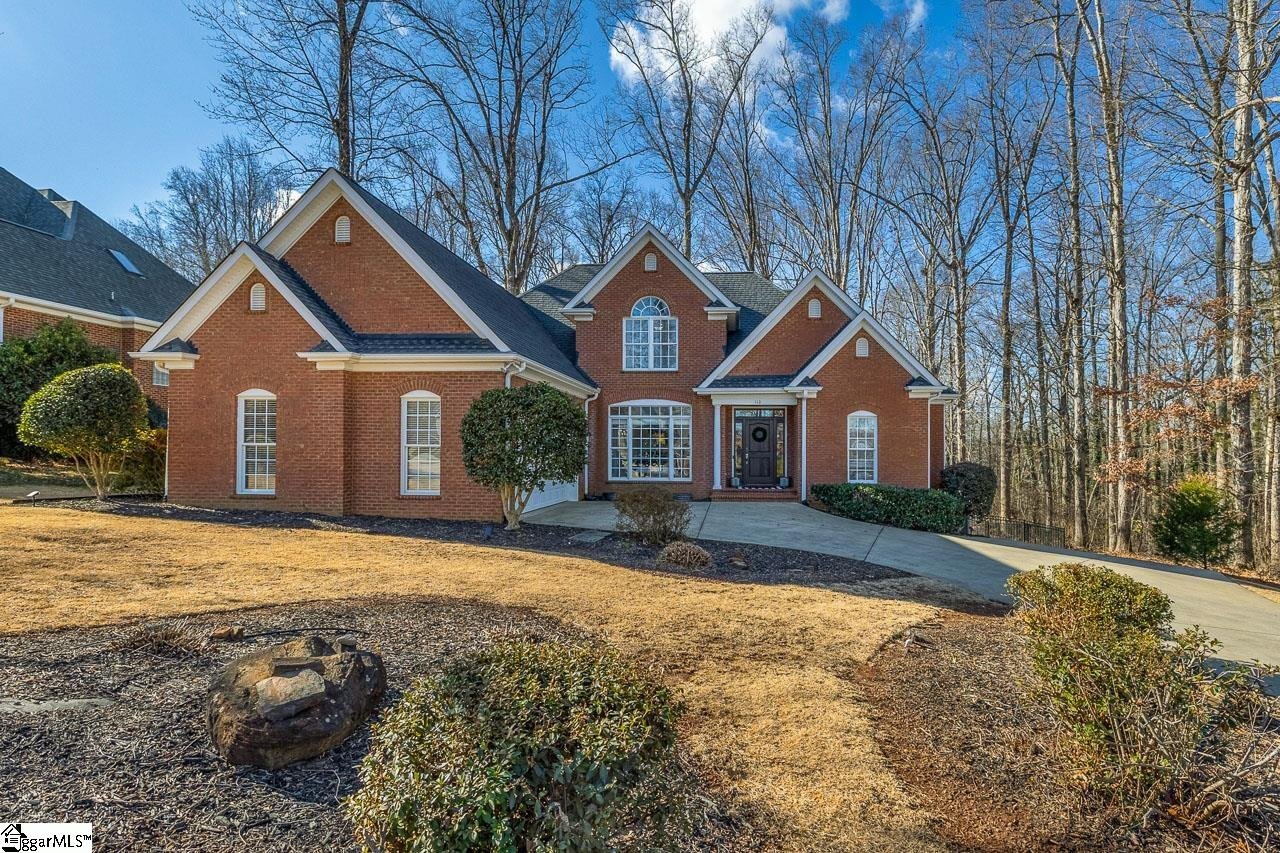
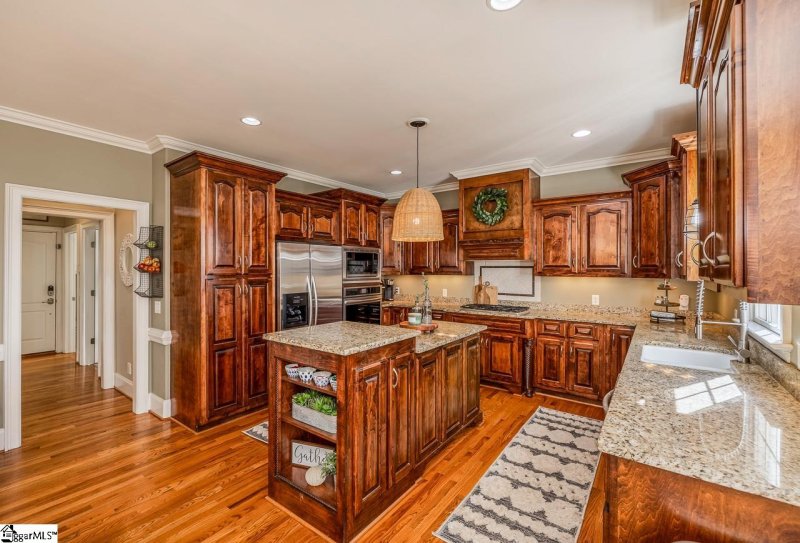
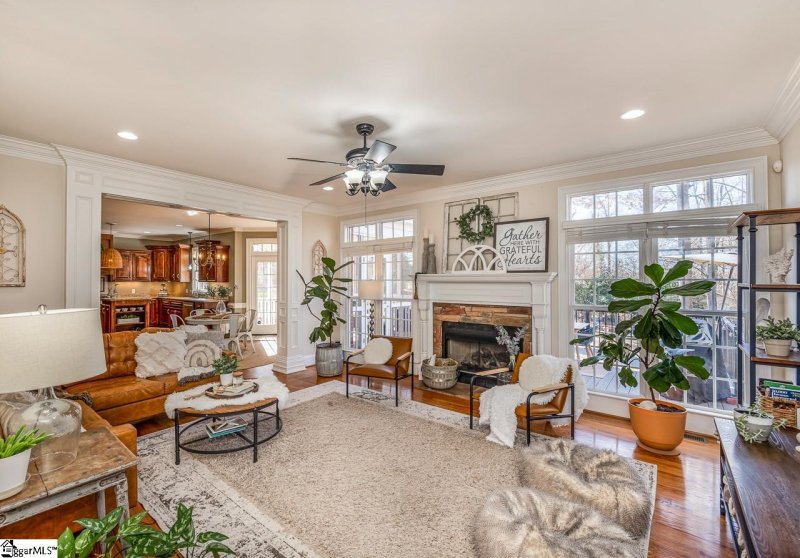
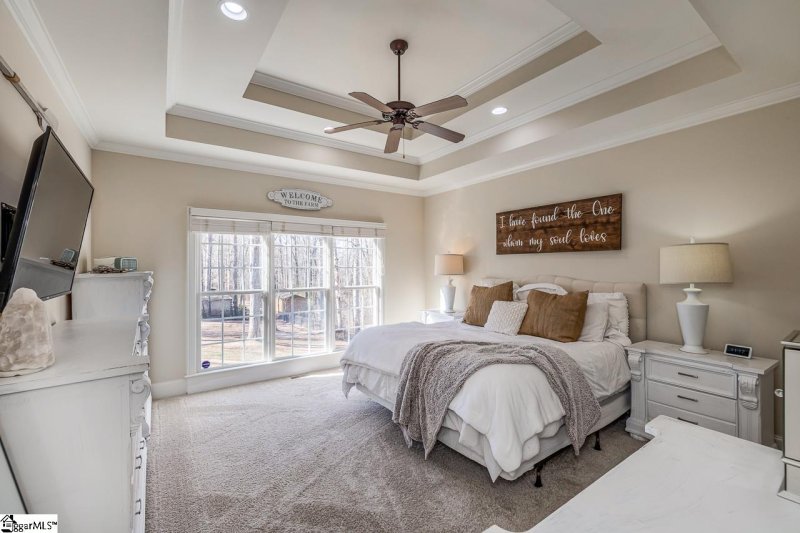
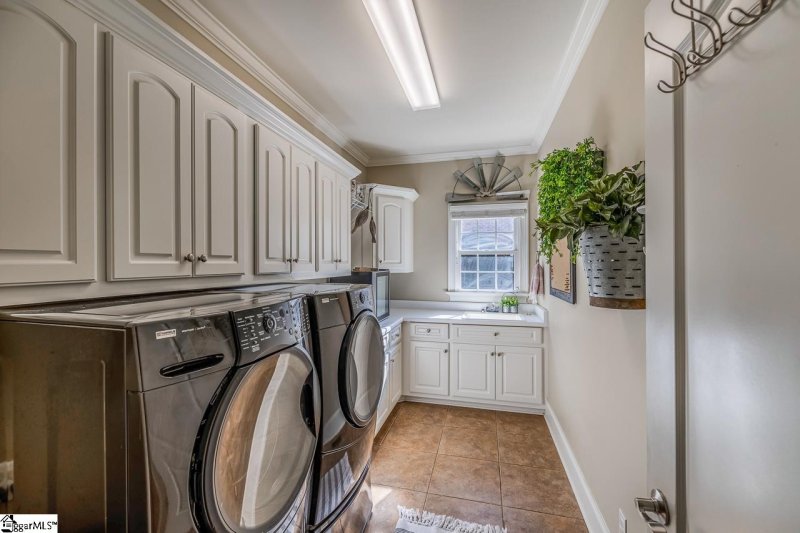

113 Ivy Woods Drive in Ivy Woods, Easley, SC
SOLD113 Ivy Woods Drive, Easley, SC 29642
$625,000
$625,000
Sale Summary
Sold below asking price • Sold quickly
Does this home feel like a match?
Let us know — it helps us curate better suggestions for you.
Property Highlights
Bedrooms
4
Bathrooms
3
Property Details
This Property Has Been Sold
This property sold 1 year ago and is no longer available for purchase.
View active listings in Ivy Woods →Discover the enchantment of 113 Ivy Woods Drive, a captivating 4-bedroom, 3-bathroom home that seamlessly blends sophistication with comfort. The open floor plan beckons you into a grand dining room, connected to the kitchen, where high-end cabinetry, granite countertops, and a gas cooktop stove await culinary enthusiasts. The master suite on the main level impresses with double-tray ceilings, a lavish bathroom featuring a double sink vanity and a tiled stand-up shower, and a spacious walk-in closet.
Time on Site
1 year ago
Property Type
Residential
Year Built
N/A
Lot Size
26,136 SqFt
Price/Sq.Ft.
N/A
HOA Fees
Request Info from Buyer's AgentProperty Details
School Information
Additional Information
Region
Agent Contacts
- Greenville: (864) 757-4000
- Simpsonville: (864) 881-2800
Community & H O A
Room Dimensions
Property Details
- Cul-de-Sac
- Fenced Yard
- Level
- Sloped
- Some Trees
Exterior Features
- Deck
- Porch-Screened
- Sprklr In Grnd-Full Yard
Interior Features
- Sink
- 1st Floor
- Walk-in
- Dryer – Electric Hookup
- Washer Connection
- Carpet
- Ceramic Tile
- Wood
- Cook Top-Gas
- Dishwasher
- Disposal
- Oven(s)-Wall
- Oven-Electric
- Microwave-Built In
- Range Hood
- Attic
- Garage
- Other/See Remarks
- Laundry
- Bonus Room/Rec Room
- Breakfast Area
- Unfinished Space
- Cable Available
- Ceiling 9ft+
- Ceiling Fan
- Ceiling Cathedral/Vaulted
- Ceiling Smooth
- Ceiling Trey
- Central Vacuum
- Countertops Granite
- Open Floor Plan
- Sec. System-Owned/Conveys
- Smoke Detector
- Tub-Jetted
- Walk In Closet
- Pantry – Walk In
Systems & Utilities
- Gas
- Tankless
- Central Forced
- Electric
Showing & Documentation
- Appointment/Call Center
- Entry/Gate Code Required
- Pre-approve/Proof of Fund
- Signed SDS
The information is being provided by Greater Greenville MLS. Information deemed reliable but not guaranteed. Information is provided for consumers' personal, non-commercial use, and may not be used for any purpose other than the identification of potential properties for purchase. Copyright 2025 Greater Greenville MLS. All Rights Reserved.
